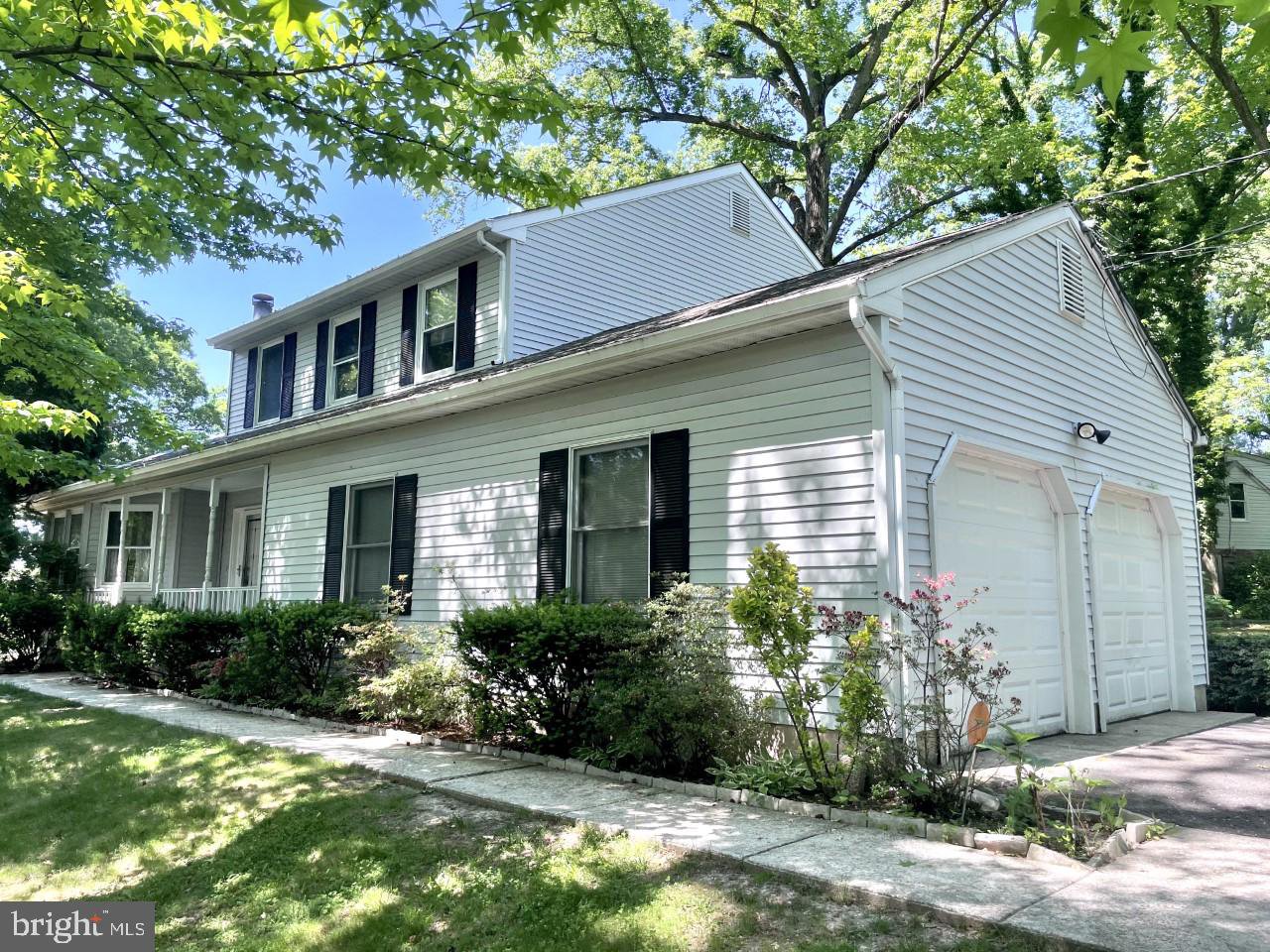236 Somerdale Road, Voorhees, NJ, NJ 08043
- $340,000
- 3
- BD
- 3
- BA
- 2,037
- SqFt
- Sold Price
- $340,000
- List Price
- $349,900
- Closing Date
- Jul 23, 2021
- Days on Market
- 6
- Status
- CLOSED
- MLS#
- NJCD419654
- Bedrooms
- 3
- Bathrooms
- 3
- Full Baths
- 2
- Half Baths
- 1
- Living Area
- 2,037
- Lot Size (Acres)
- 0.45
- Style
- Contemporary
- Year Built
- 1985
- County
- Camden
- School District
- Voorhees Township Board Of Education
Property Description
Home Sweet Home! Don't miss the chance to make this beautiful 3 bedroom 2.5 bathroom colonial home yours today! Enter into the two-story foyer, and to the left is the large living room featuring hardwood flooring. The house features high ceilings and hardwood flooring, which flows through an open concept main floor. A large upgraded kitchen with a newer stainless steel dishwasher and refrigerator offers a granite countertop, backsplash, tiled flooring, with a sliding door to the deck in the back yard. The laundry room on the first floor has a door to outside access. There are three large bedrooms with hardwood/carpet that offer ample closet space. The Master bedroom features its own bath with a 60" vanity and an oversized tub. The backyard is open for your summer barbeque parties, including a deck. There is a 2 car garage with an area for plenty of storage space. Also, there are parking spaces for 4-6 cars. Minutes away from the Voorhees Town Center for eating, dining, fitness center, coffee shop, and much more! Walking distance to the neighborhood ball field, tot lot playground, and tennis courts. Close proximity to major roadways, quick access to the city or shore! Make your appointment today.
Additional Information
- Area
- Voorhees Twp (20434)
- Subdivision
- None Available
- Taxes
- $8409
- Interior Features
- Ceiling Fan(s), Carpet, Breakfast Area, Family Room Off Kitchen, Butlers Pantry, Kitchen - Eat-In, Primary Bath(s), Stall Shower
- School District
- Voorhees Township Board Of Education
- Elementary School
- Osage E.S.
- Middle School
- Voorhees M.S.
- High School
- Eastern H.S.
- Fireplaces
- 1
- Flooring
- Hardwood, Carpet, Ceramic Tile
- Garage
- Yes
- Garage Spaces
- 2
- Exterior Features
- Sidewalks
- Heating
- Forced Air
- Heating Fuel
- Natural Gas
- Cooling
- Central A/C
- Roof
- Architectural Shingle
- Water
- Public
- Sewer
- Public Sewer
- Room Level
- Primary Bedroom: Upper 1, Bedroom 3: Upper 1, Dining Room: Main, Bedroom 2: Upper 1, Family Room: Main, Living Room: Main, Kitchen: Main, Laundry: Main
Mortgage Calculator
Listing courtesy of Long & Foster Real Estate, Inc.. Contact: (856) 857-2200
Selling Office: .
/u.realgeeks.media/searchsouthjerseymls/Headshoty_blackish__best.jpg)