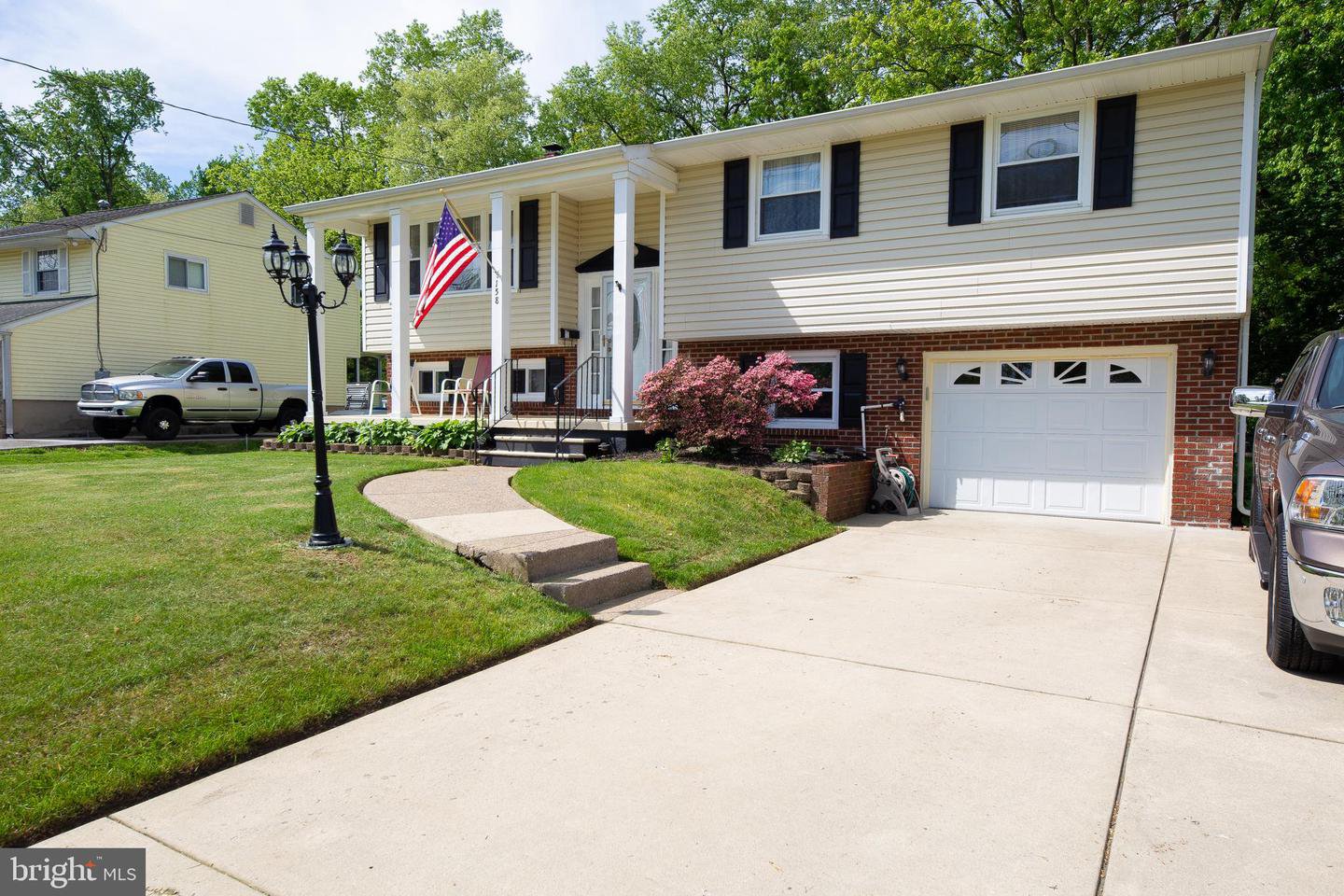158 Walt Whitman Boulevard, Cherry Hill, NJ, NJ 08003
- $352,000
- 4
- BD
- 3
- BA
- 1,818
- SqFt
- Sold Price
- $352,000
- List Price
- $339,900
- Closing Date
- Jun 15, 2021
- Days on Market
- 8
- Status
- CLOSED
- MLS#
- NJCD419632
- Bedrooms
- 4
- Bathrooms
- 3
- Full Baths
- 2
- Half Baths
- 1
- Living Area
- 1,818
- Lot Size (Acres)
- 0.19
- Style
- Bi-level
- Year Built
- 1964
- County
- Camden
- School District
- Cherry Hill Township Public Schools
Property Description
You will have plenty of room to roam in this spacious home! Boasting a little over 1800 sq. ft. of living space this home features large rooms throughout! As you enter this home you will immediately notice the gleaming hardwood floors throughout the main level. The living room has a large window and a sunny disposition, leading to the dining room/area! The kitchen is adjacent and features upgraded countertops, flooring, tile backsplash, breakfast style bar and recessed lighting. The kitchen has a a set of patio doors that leads out to an upper level deck perfect for relaxing or entertaining. The main level also features the master bedroom which is large and features it's own master bathroom! On this level there are 2 more large bedrooms and the updated full hall bathroom. The lower level features an awesome family room with a cozy fireplace which leads out to a lower level covered patio! The upper level deck and covered patio overlook the large private back yard! There is another very large bedroom on this level, half bathroom, laundry and a bonus room! The bonus room is perfect for a playroom or an office and leads directly to the oversized one car garage! Located within walking distance to the school and park and convenient to shopping and highways! Showings to begin Saturday, May 15th!
Additional Information
- Area
- Cherry Hill Twp (20409)
- Subdivision
- Downs Farm
- Taxes
- $7605
- Interior Features
- Combination Dining/Living, Kitchen - Country, Upgraded Countertops, Bar, Stall Shower, Tub Shower, Wood Floors
- School District
- Cherry Hill Township Public Schools
- Fireplaces
- 1
- Fireplace Description
- Brick
- Garage
- Yes
- Garage Spaces
- 1
- Heating
- Forced Air
- Heating Fuel
- Natural Gas
- Cooling
- Central A/C
- Water
- Public
- Sewer
- Public Sewer
- Room Level
- Living Room: Main, Dining Room: Main, Primary Bedroom: Main, Bedroom 2: Main, Kitchen: Main, Primary Bathroom: Main, Bedroom 3: Main, Bedroom 4: Lower 1, Family Room: Lower 1, Bonus Room: Lower 1, Bathroom 1: Main, Half Bath: Lower 1
- Basement
- Yes
Mortgage Calculator
Listing courtesy of RE/MAX Preferred - Vineland. Contact: (856) 452-0763
Selling Office: .
/u.realgeeks.media/searchsouthjerseymls/Headshoty_blackish__best.jpg)