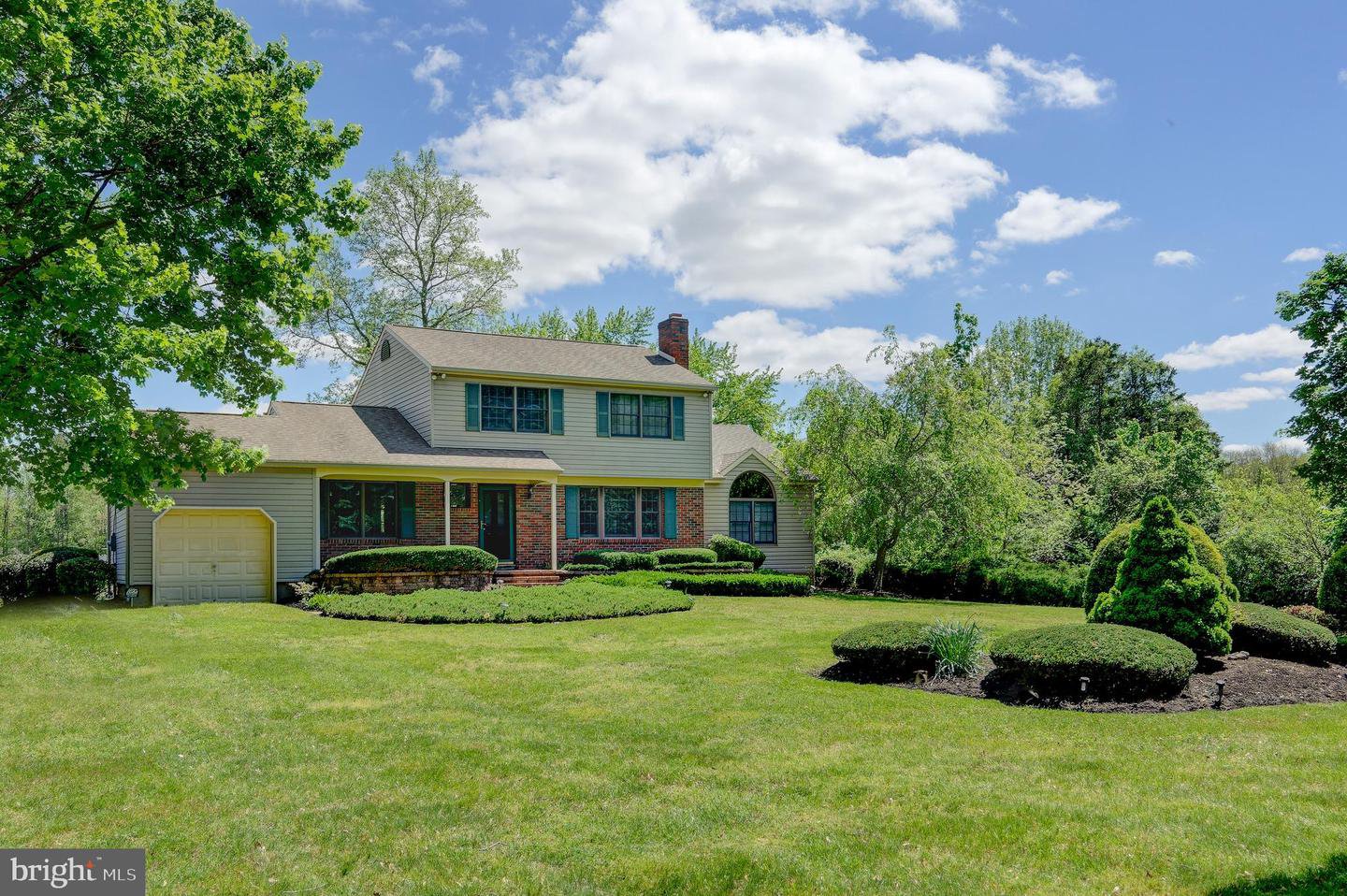658 5th Street, Atco, NJ, NJ 08004
- $405,000
- 4
- BD
- 3
- BA
- 2,086
- SqFt
- Sold Price
- $405,000
- List Price
- $444,900
- Closing Date
- Aug 20, 2021
- Days on Market
- 83
- Status
- CLOSED
- MLS#
- NJCD419616
- Bedrooms
- 4
- Bathrooms
- 3
- Full Baths
- 2
- Half Baths
- 1
- Living Area
- 2,086
- Lot Size (Acres)
- 4.6
- Style
- Contemporary, Traditional
- Year Built
- 1970
- County
- Camden
- School District
- Waterford Township Public Schools
Property Description
Imagine, Luxurious Living Amid A Vast 4.56 Acre Retreat Of Seemingly Endless Boundaries Of Natures' Colorful Splendor! Take A Slow Pace On The Long Gravel Driveway To Absorb All The Rich Details Of Its Magnificent Landscape. Stepping Beyond Its Expansive Covered Front Porch, This Stunning Home Features: A Gorgeous Granite Counter Kitchen, SS Appliances, Maple Cabinetry, Tile Floors, Recessed Lighting And Pendant Lighting At The Dining Space; Double French Doors Open To A 21' Great Room Highlighted By Its Sun-Splashed Palladian Windows And Soaring Ceiling; Hardwood Floors Are Under-Carpet On The Main Level And Fully Exposed On The Bedroom Level; The Living Room's Full Wall Brick Fireplace Suggests Warm & Cozy Evenings; 1st Floor Home Office; 1st Floor Laundry / Mud Room With Built-Ins, Gas Dryer Connection And Rear Yard Access; Huge Bilco-Door Walk-Out Basement ( 34 x 24 ); There Are -4- Masterful Bedroom Suites; 2.5 Glistening Modern Baths; 1-Car Attached Garage; An Expansive ( 25 x 16 ) Two-Tiered Cedar Rear Deck Boasts Breathtaking Views Of Its Limitless Landscape; The Pole Building Offers A "40 x 24" Space For All Your Toys And Hobbies; 2-Yr New Central Air & Hot Water Heater; Raised Panel Interior Doors...OUSTANDING!!
Additional Information
- Area
- Waterford Twp (20435)
- Subdivision
- None Available
- Taxes
- $9718
- Interior Features
- Attic, Carpet, Ceiling Fan(s), Dining Area, Family Room Off Kitchen, Floor Plan - Traditional, Formal/Separate Dining Room, Kitchen - Eat-In, Recessed Lighting, Stall Shower, Tub Shower, Upgraded Countertops, Walk-in Closet(s), Water Treat System, Wood Floors
- School District
- Waterford Township Public Schools
- Elementary School
- Waterford E.S.
- Middle School
- Hammonton M.S.
- High School
- Hammonton H.S.
- Fireplaces
- 1
- Fireplace Description
- Brick, Fireplace - Glass Doors, Gas/Propane
- Flooring
- Carpet, Ceramic Tile, Hardwood, Vinyl
- Garage
- Yes
- Garage Spaces
- 1
- Pool Description
- Above Ground
- Heating
- Forced Air, 90% Forced Air, Baseboard - Electric
- Heating Fuel
- Natural Gas
- Cooling
- Ceiling Fan(s), Central A/C
- Roof
- Shingle
- Water
- Well
- Sewer
- Private Sewer
- Room Level
- Primary Bedroom: Upper 1, Bedroom 3: Upper 1, Bedroom 2: Upper 1, Bedroom 4: Upper 1, Bathroom 1: Upper 1, Dining Room: Main, Living Room: Main, Kitchen: Main, Great Room: Main, Office: Main, Laundry: Main, Basement: Lower 1
- Basement
- Yes
Mortgage Calculator
Listing courtesy of RE/MAX ONE Realty-Moorestown. Contact: (856) 866-2525
Selling Office: .
/u.realgeeks.media/searchsouthjerseymls/Headshoty_blackish__best.jpg)