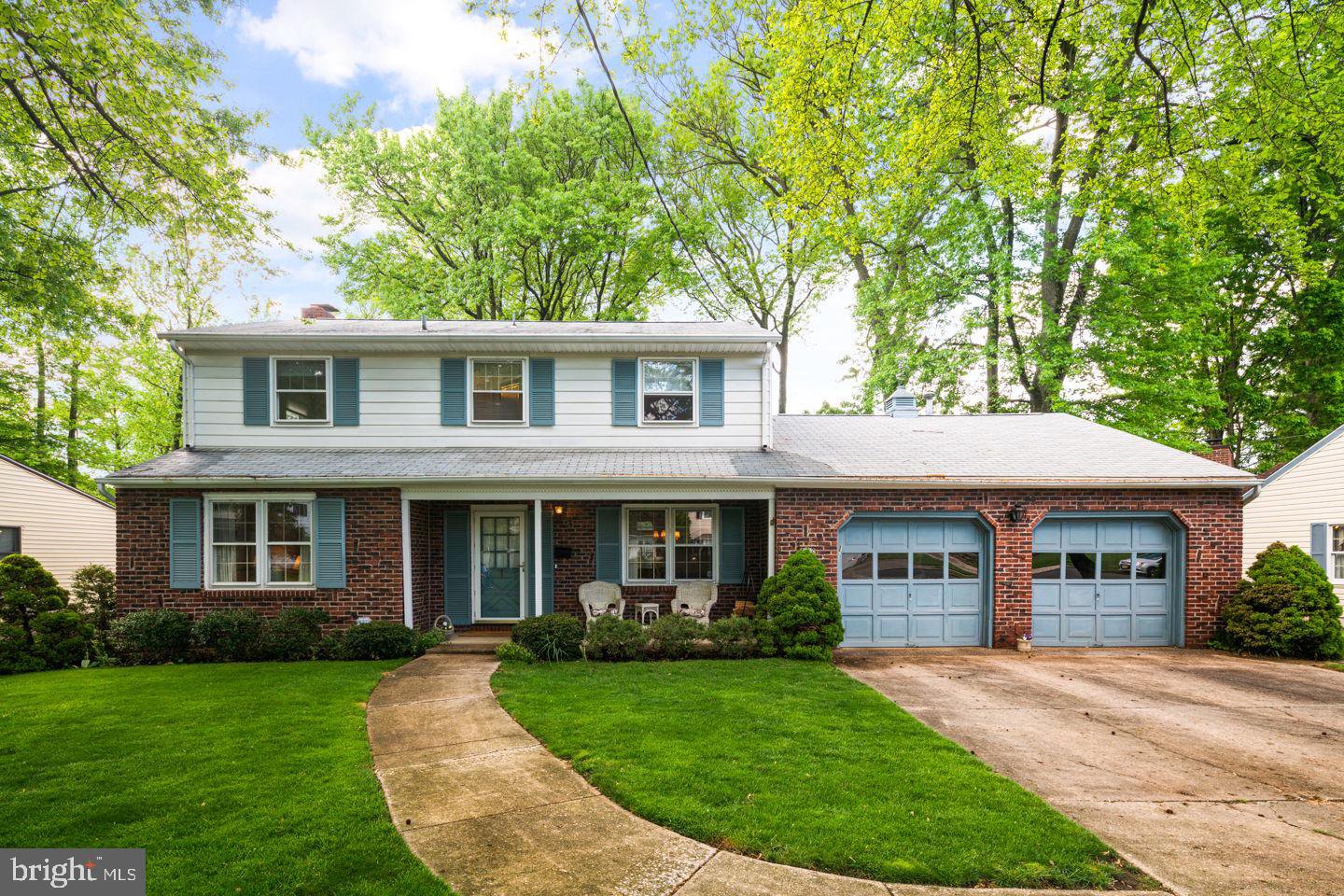412 Crestwood Avenue, Haddonfield, NJ, NJ 08033
- $435,000
- 4
- BD
- 3
- BA
- 2,478
- SqFt
- Sold Price
- $435,000
- List Price
- $445,000
- Closing Date
- Oct 01, 2021
- Days on Market
- 85
- Status
- CLOSED
- MLS#
- NJCD419076
- Bedrooms
- 4
- Bathrooms
- 3
- Full Baths
- 2
- Half Baths
- 1
- Living Area
- 2,478
- Lot Size (Acres)
- 0.25
- Style
- Colonial
- Year Built
- 1964
- County
- Camden
- School District
- Haddon Township Public Schools
Property Description
5k seller assist offered with an acceptable offer!!! This much space in Haddon Township under 450k??? NEW PRICE! You CANNOT beat the value for 4 bedrooms, 2.5 baths, family room addition AND an oversized lot!! All in the wonderful school district of Haddon Township!! A classic, beautiful home in this quiet neighborhood! Convenient location with just a few blocks to several schools, downtown shopping, soccer fields, swim club and the Patco train to Philadelphia! This home will surprise you with so much more space than expected. Bonus areas such as large mud room and huge family room addition won't disappoint. Traditional, center hall colonial boasts lovely dining room and expansive living room. The original family room with a wood burning fireplace can be used as a home office or playroom. Kitchen and family room addition are open to each other which is great for every day flow and entertaining. The addition has vaulted ceilings, lots of windows with blinds, hardwood floors and great natural light! Bonus room off the kitchen is the first floor laundry room which could be turned into an amazing mud room. With access to the two-car attached garage (and lots of built-ins), this is a perfect entrance into the home! Bedrooms are spacious with good closet space and the hall bath has white amenities and a tub/shower combination. The primary bedroom has hardwood floors, large closets and a nice full bath. Andersen replacement windows throughout. The lot is amazing- big backyard that is mostly fenced, lovely landscaping, a shed for more storage and a brick patio right off the family room. Well-maintained by the same owners for almost thirty years. Wonderful school system and central location too!
Additional Information
- Area
- Haddon Twp (20416)
- Subdivision
- Haddon Hills
- Taxes
- $13099
- Interior Features
- Breakfast Area, Ceiling Fan(s), Dining Area, Family Room Off Kitchen, Primary Bath(s), Recessed Lighting, Upgraded Countertops, Window Treatments, Wood Floors
- School District
- Haddon Township Public Schools
- Fireplaces
- 1
- Flooring
- Wood, Tile/Brick, Vinyl
- Garage
- Yes
- Garage Spaces
- 2
- Exterior Features
- Sidewalks, Street Lights
- Heating
- Forced Air, Baseboard - Hot Water, Baseboard - Electric, Zoned
- Heating Fuel
- Natural Gas
- Cooling
- Central A/C, Ceiling Fan(s)
- Water
- Public
- Sewer
- Public Sewer
- Room Level
- Primary Bedroom: Upper 1, Bedroom 2: Upper 1, Bedroom 3: Upper 1, Bedroom 4: Upper 1, Family Room: Main, Kitchen: Main, Dining Room: Main, Living Room: Main, Mud Room: Main, Office: Main
Mortgage Calculator
Listing courtesy of Keller Williams Realty - Cherry Hill. Contact:
Selling Office: .
/u.realgeeks.media/searchsouthjerseymls/Headshoty_blackish__best.jpg)