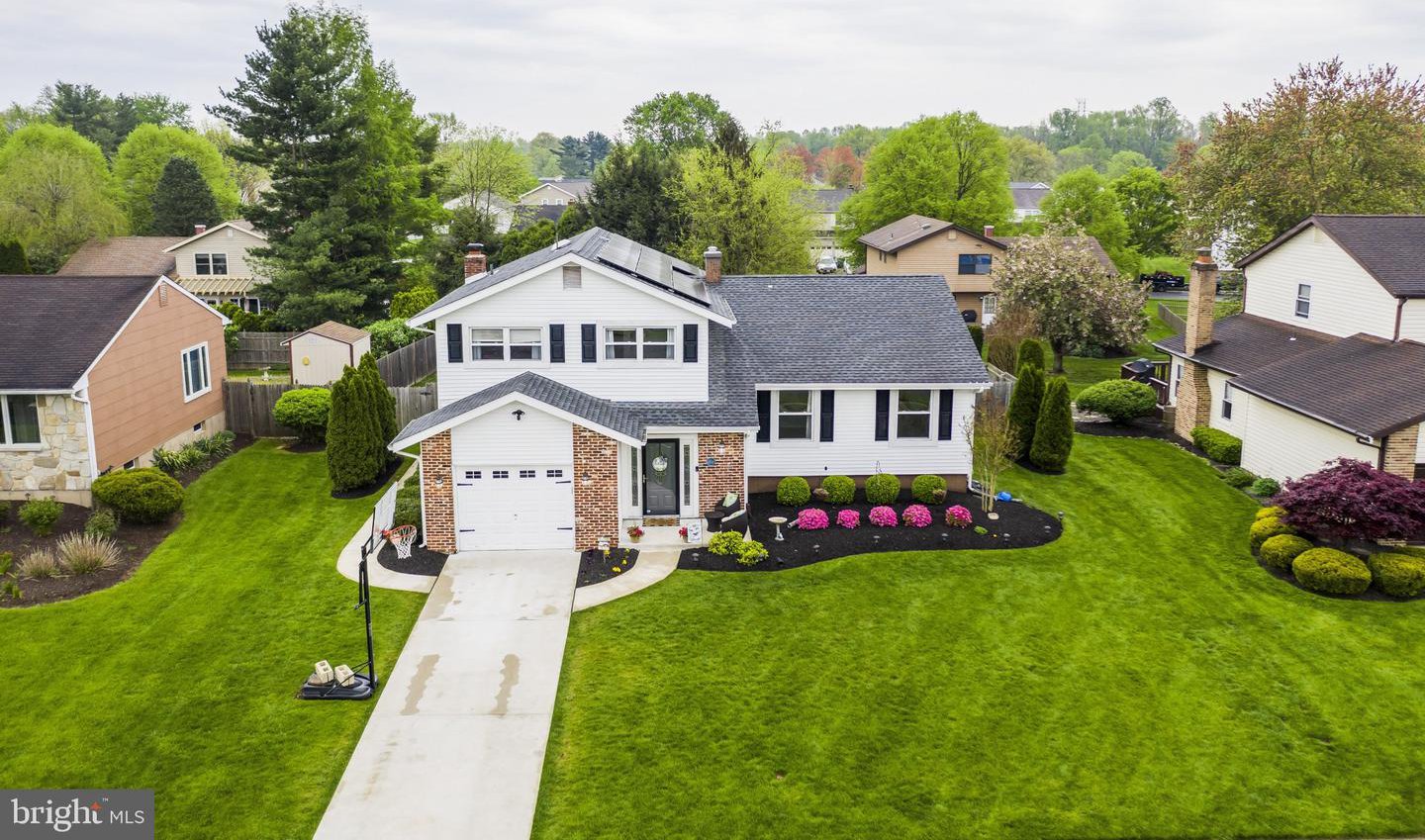1514 Brick Road, Cherry Hill, NJ, NJ 08003
- $455,000
- 3
- BD
- 3
- BA
- 2,612
- SqFt
- Sold Price
- $455,000
- List Price
- $425,000
- Closing Date
- Jul 20, 2021
- Days on Market
- 11
- Status
- CLOSED
- MLS#
- NJCD418880
- Bedrooms
- 3
- Bathrooms
- 3
- Full Baths
- 2
- Half Baths
- 1
- Living Area
- 2,612
- Lot Size (Acres)
- 0.25
- Style
- Split Level
- Year Built
- 1972
- County
- Camden
- School District
- Cherry Hill Township Public Schools
Property Description
Welcome Home, This Surrey Place East Split level has it all inside and out. Do you need a home office? This home not only has one but also has a den that could be a second office. Do you need a separate media room, family room, and living room? That's right they are all here. With the family room featuring a fireplace and recessed lighting. Do you need a pool, outdoor space, and patio to BBQ? That's right there all here too. On top of all this, you have a full eat-in kitchen that is open to the family room to keep an eye on what is happening while you are preparing your meals. Upstairs you have a primary bedroom with primary bath two additional bedrooms and a full bath. The main level also features garage access, a mudroom/laundry room, and a half bath. Your solar panels will help control your utility bills. All this with a fantastic location close to dining, shopping, and major roads whether your heading to the city or the shore.
Additional Information
- Area
- Cherry Hill Twp (20409)
- Subdivision
- Surrey Place East
- Taxes
- $9571
- Interior Features
- Ceiling Fan(s), Family Room Off Kitchen, Kitchen - Eat-In, Recessed Lighting
- School District
- Cherry Hill Township Public Schools
- High School
- Cherry Hill High-East H.S.
- Fireplaces
- 1
- Fireplace Description
- Brick
- Garage
- Yes
- Garage Spaces
- 1
- Exterior Features
- Sidewalks, Street Lights
- Pool Description
- Above Ground
- Heating
- 90% Forced Air, Forced Air
- Heating Fuel
- Natural Gas
- Cooling
- Central A/C
- Roof
- Shingle
- Utilities
- Cable TV
- Water
- Public
- Sewer
- Public Sewer
- Room Level
- Living Room: Upper 1, Family Room: Main, Half Bath: Main, Laundry: Main, Dining Room: Upper 1, Kitchen: Upper 1, Primary Bathroom: Upper 2, Bedroom 2: Upper 2, Primary Bedroom: Upper 2, Bedroom 3: Upper 2, Media Room: Lower 1, Office: Lower 1, Den: Lower 1
- Basement
- Yes
Mortgage Calculator
Listing courtesy of Real Broker, LLC. Contact: (855) 450-0442
Selling Office: .
/u.realgeeks.media/searchsouthjerseymls/Headshoty_blackish__best.jpg)