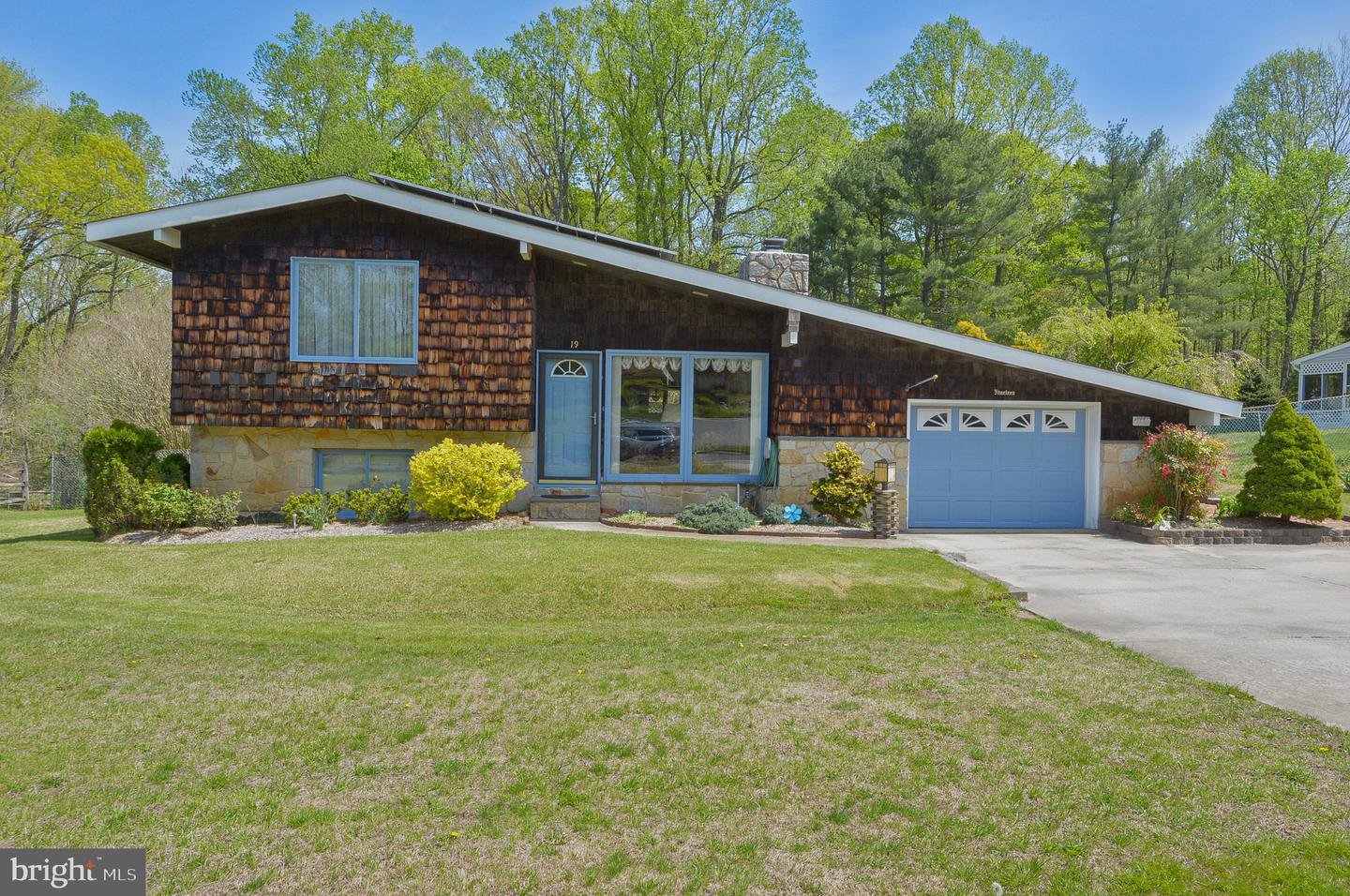19 Sherri Way, Clementon, NJ, NJ 08021
- $310,000
- 4
- BD
- 3
- BA
- 2,066
- SqFt
- Sold Price
- $310,000
- List Price
- $294,900
- Closing Date
- Jul 30, 2021
- Days on Market
- 7
- Status
- CLOSED
- MLS#
- NJCD418836
- Bedrooms
- 4
- Bathrooms
- 3
- Full Baths
- 2
- Half Baths
- 1
- Living Area
- 2,066
- Lot Size (Acres)
- 0.5
- Style
- Bi-level
- Year Built
- 1973
- County
- Camden
- School District
- Pine Hill Borough Board Of Education
Property Description
Looking for a little elbow room? Not wanting a fixer? Want to be tucked away but close to shops, entertainment and access to Rt 42? Here it is! This great home and property has been meticulously cared for. Tucked away in a neat little neighborhood, this gem says move in and just unpack. Huge yard- fully fenced in -backs to woods, no back neighbors. This "California Split" offers living on multiple levels. Enter into the living room with wood burning fireplace and gorgeous hardwood floors, peek into the kitchen with a great view of the backyard from the bay window, a few steps to the den off of the kitchen. Upper level primary bedroom with en suite bathroom, two additional bedrooms and main bath are steps from the living room. Lower level has a second den (currently workout room), an additional bedroom with half bath, and laundry. Downstairs from this level is the clean and dry basement with a workshop and bench, lots of storage room too. The back yard has been beautifully landscaped with flowering trees to enjoy from the patio. Oversized garage has an electric car charging station and plenty of built in storage. Conveyed with all of this wonderfulness is a solar system, approximately 10 years old.
Additional Information
- Area
- Pine Hill Boro (20428)
- Subdivision
- Little Mill
- Taxes
- $9324
- Interior Features
- Attic, Combination Kitchen/Dining, Family Room Off Kitchen, Recessed Lighting, Skylight(s), Upgraded Countertops, Water Treat System, Window Treatments
- School District
- Pine Hill Borough Board Of Education
- Elementary School
- Albert M. Bean E.S.
- Middle School
- Pine Hill M.S.
- High School
- Overbrook High School
- Fireplaces
- 1
- Fireplace Description
- Wood
- Flooring
- Carpet, Ceramic Tile, Hardwood, Laminated
- Garage
- Yes
- Garage Spaces
- 1
- Exterior Features
- Exterior Lighting, Gutter System, Lawn Sprinkler, Sidewalks, Street Lights
- View
- Trees/Woods
- Heating
- Forced Air
- Heating Fuel
- Natural Gas
- Cooling
- Central A/C, Ceiling Fan(s), Attic Fan
- Roof
- Architectural Shingle
- Utilities
- Cable TV, Electric Available, Natural Gas Available
- Water
- Well
- Sewer
- Public Sewer
- Room Level
- Den: Main, Kitchen: Main, Living Room: Main, Den: Lower 1, Primary Bedroom: Upper 1, Bedroom 1: Upper 1, Bedroom 2: Upper 1, Bedroom 3: Lower 1, Basement: Lower 2
- Basement
- Yes
Mortgage Calculator
Listing courtesy of Keller Williams - Main Street. Contact: (856) 858-2200
Selling Office: .
/u.realgeeks.media/searchsouthjerseymls/Headshoty_blackish__best.jpg)