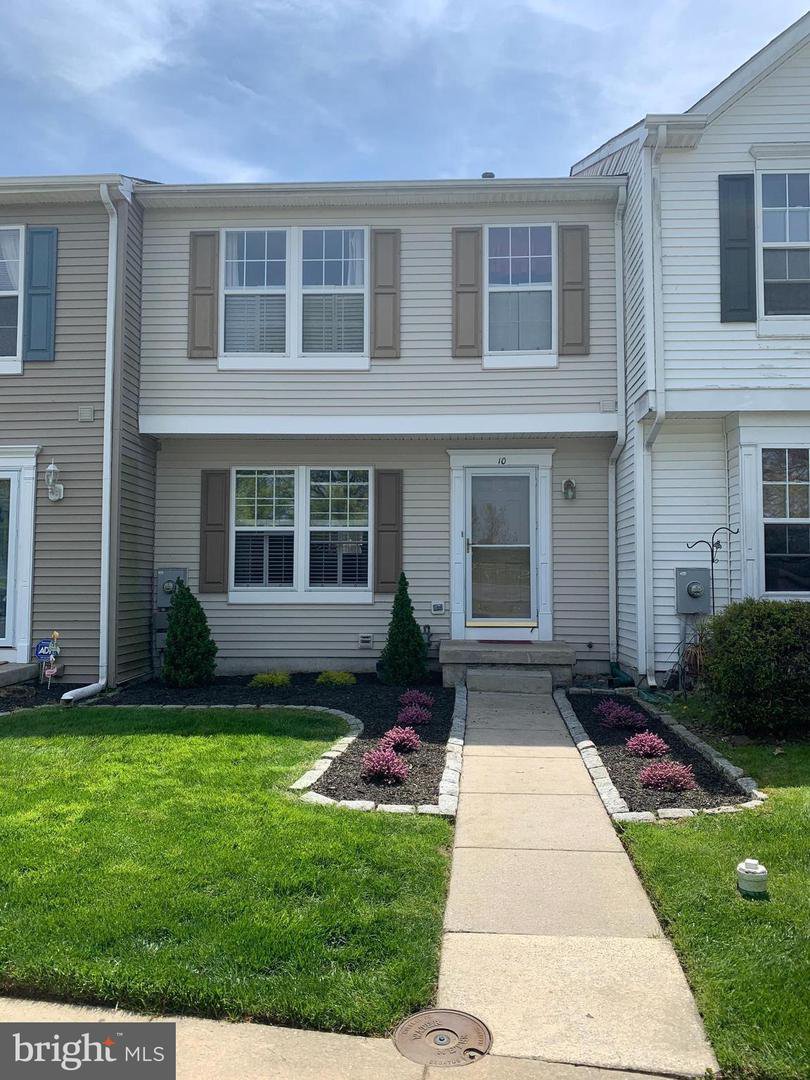10 Bayhill Court, Blackwood, NJ, NJ 08012
- $240,000
- 3
- BD
- 3
- BA
- 1,320
- SqFt
- Sold Price
- $240,000
- List Price
- $239,900
- Closing Date
- Jun 29, 2021
- Days on Market
- 40
- Status
- CLOSED
- MLS#
- NJCD418160
- Bedrooms
- 3
- Bathrooms
- 3
- Full Baths
- 2
- Half Baths
- 1
- Living Area
- 1,320
- Lot Size (Acres)
- 0.05
- Style
- Contemporary
- Year Built
- 1996
- County
- Camden
- School District
- Gloucester Township Public Schools
Property Description
Welcome to your New Home! This beautiful Glen Eagle Valleybrook townhouse is a 3 bedroom 2 1/2 bath interior unit. It has a fully finished basement equipped with a gas fireplace and a walk out patio leading to a peaceful lake view back yard. There is plumbing all ready to go in the laundry/storage room off of the basement, for an option to add another bathroom. This place has it all! Large eat-in kitchen, tile flooring, backsplash and stainless appliances. Don't forget to check out the deck overlooking Valleybrook’s golf course which has a great place for food and drinks called Rileys Pub! This is a perfect location, close to the Gloucester Premium Outlets, golfing, dining, local schools, AC or even Philly!
Additional Information
- Area
- Gloucester Twp (20415)
- Subdivision
- Glen Eagles
- Taxes
- $7073
- HOA Fee
- $340
- HOA Frequency
- Quarterly
- Interior Features
- Attic, Combination Kitchen/Dining, Family Room Off Kitchen, Breakfast Area, Walk-in Closet(s), Kitchen - Eat-In, Kitchen - Island, Primary Bath(s), Sprinkler System
- Amenities
- Pool - Outdoor, Tennis Courts, Reserved/Assigned Parking, Basketball Courts, Jog/Walk Path, Tot Lots/Playground
- School District
- Gloucester Township Public Schools
- Elementary School
- Loring-Flemming E.S.
- Middle School
- Glen Landing M.S.
- High School
- Highland
- Fireplaces
- 1
- Fireplace Description
- Gas/Propane
- Flooring
- Fully Carpeted, Tile/Brick, Wood
- Exterior Features
- Exterior Lighting, Lawn Sprinkler, Sidewalks, Street Lights, Tennis Court(s)
- Community Amenities
- Pool - Outdoor, Tennis Courts, Reserved/Assigned Parking, Basketball Courts, Jog/Walk Path, Tot Lots/Playground
- View
- Lake, Other, Golf Course
- Heating
- Forced Air
- Heating Fuel
- Natural Gas
- Cooling
- Central A/C
- Roof
- Shingle
- Utilities
- Cable TV
- Water
- Public
- Sewer
- Public Sewer
- Room Level
- Kitchen: Main, Dining Room: Main, Family Room: Main, Bedroom 1: Upper 1, Bedroom 3: Upper 1, Bedroom 2: Upper 1, Half Bath: Main, Full Bath: Upper 1, Full Bath: Upper 1, Family Room: Lower 1, Laundry: Lower 1, Attic: Upper 2
- Basement
- Yes
Mortgage Calculator
Listing courtesy of Compass Pennsylvania, LLC. Contact: (267) 435-8015
Selling Office: .
/u.realgeeks.media/searchsouthjerseymls/Headshoty_blackish__best.jpg)