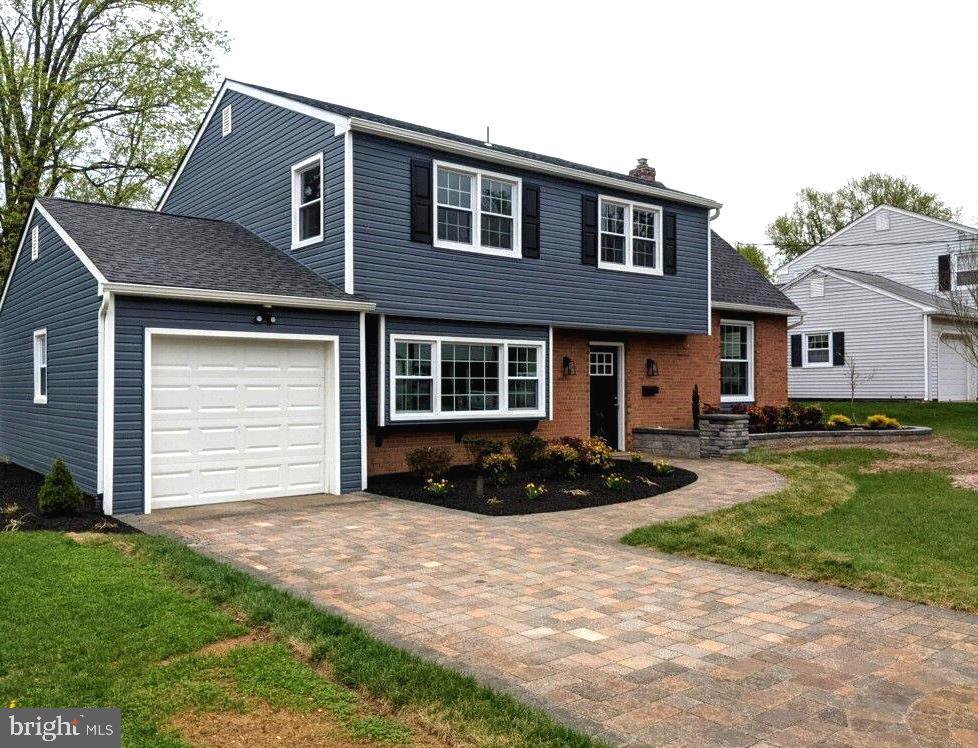120 Harvest Road, Cherry Hill, NJ, NJ 08002
- $405,900
- 4
- BD
- 3
- BA
- 1,850
- SqFt
- Sold Price
- $405,900
- List Price
- $405,900
- Closing Date
- May 26, 2021
- Days on Market
- 10
- Status
- CLOSED
- MLS#
- NJCD417776
- Bedrooms
- 4
- Bathrooms
- 3
- Full Baths
- 2
- Half Baths
- 1
- Living Area
- 1,850
- Lot Size (Acres)
- 0.21
- Style
- Colonial, Traditional
- Year Built
- 1960
- County
- Camden
- School District
- Cherry Hill Township Public Schools
Property Description
4-26 update! Seller selected an offer from highest and best over the weekend. We are now A/C subject to attorney review, Home inspection and buyers mtg contingency. full renovation done and it is a BEAUTY! Make your appointment soon... Easy to show. Ready to go!!! no waiting to see it!!! Kitchen has been upgraded nicely with a pantry cabinet with sliding drawers, Lazy susan, and high end counter top, with a breakfast bar. Basement is perfect for storage or maybe finishing if you feel you need more space, but this home is very deceiving, with lots of living areas to make this a perfect layout for entertaining or just spreading out!. The flooring has been brought back to its original beauty and luster, and the planking on the first floor ads that modern upgraded touch. The front walk way and drive way and rear patio are upgraded with pavers which you don't find in most renovations... even those way more expensive. It ads a touch of class and would cost $25,000 or more if you did this yourself! Come check out the quality work and the attention to details that few home improvement contractors demonstrate... you will be impressed... if it isn't sold before you make your appointment... consider yourself lucky!
Additional Information
- Area
- Cherry Hill Twp (20409)
- Subdivision
- None Available
- Taxes
- $7686
- Interior Features
- Breakfast Area, Combination Kitchen/Dining, Dining Area, Family Room Off Kitchen, Kitchen - Eat-In, Kitchen - Gourmet, Pantry, Soaking Tub, Stall Shower, Tub Shower, Upgraded Countertops, Walk-in Closet(s), Wood Floors
- School District
- Cherry Hill Township Public Schools
- Flooring
- Hardwood, Laminated
- Garage
- Yes
- Garage Spaces
- 1
- Exterior Features
- Extensive Hardscape, Gutter System, Sidewalks, Other
- Heating
- Forced Air
- Heating Fuel
- Natural Gas
- Cooling
- Central A/C
- Roof
- Asphalt, Fiberglass, Shingle
- Water
- Public
- Sewer
- Public Sewer
- Room Level
- Dining Room: Main, Living Room: Upper 1, Family Room: Main, Kitchen: Main, Laundry: Main, Bedroom 4: Upper 3
- Basement
- Yes
Mortgage Calculator
Listing courtesy of Key Properties Real Estate. Contact: (856) 824-1000
Selling Office: .
/u.realgeeks.media/searchsouthjerseymls/Headshoty_blackish__best.jpg)