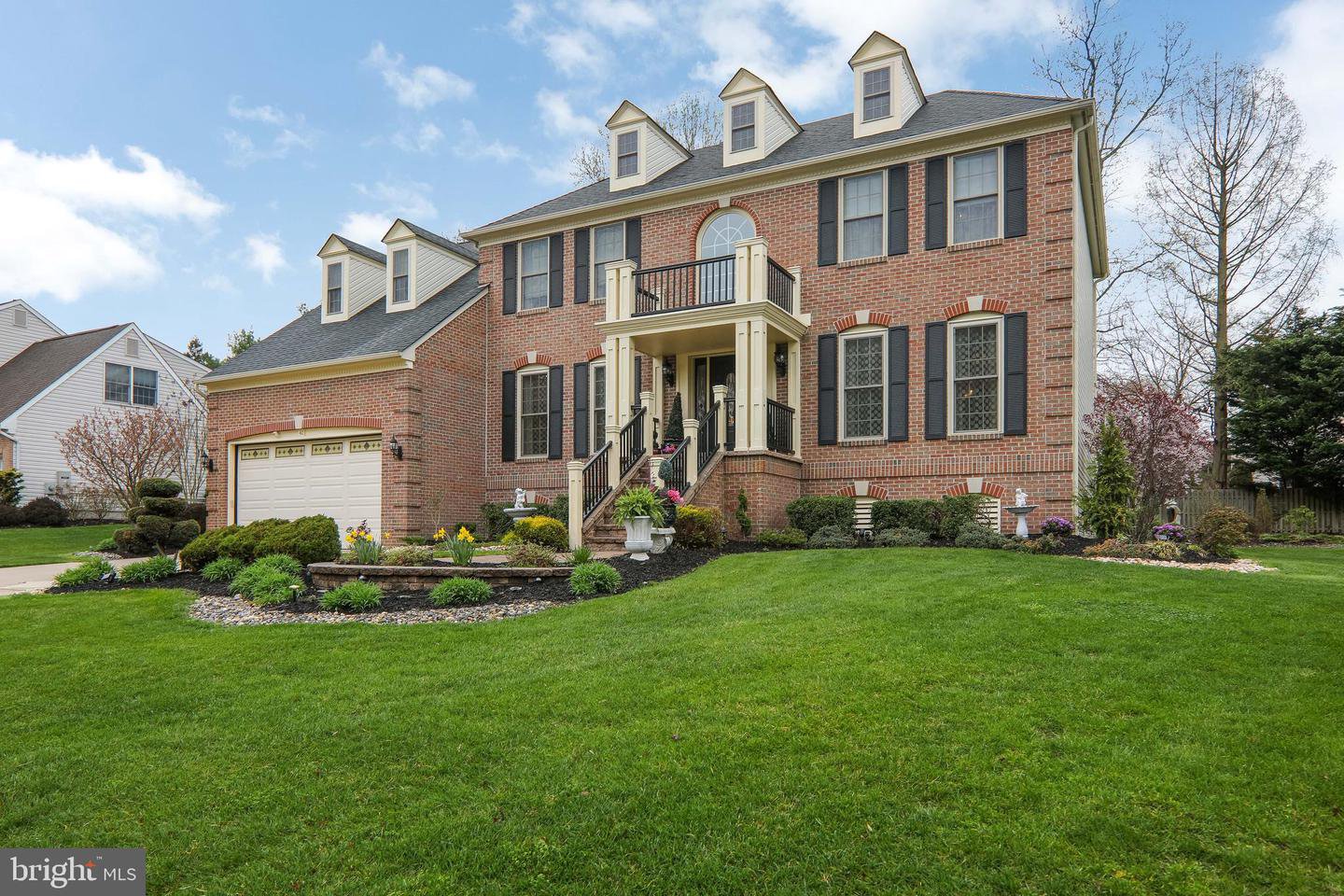40 Covington Lane, Voorhees, NJ, NJ 08043
- $550,000
- 4
- BD
- 5
- BA
- 2,908
- SqFt
- Sold Price
- $550,000
- List Price
- $525,000
- Closing Date
- Jul 12, 2021
- Days on Market
- 2
- Status
- CLOSED
- MLS#
- NJCD417668
- Bedrooms
- 4
- Bathrooms
- 5
- Full Baths
- 4
- Half Baths
- 1
- Living Area
- 2,908
- Lot Size (Acres)
- 0.31
- Style
- Contemporary
- Year Built
- 1990
- County
- Camden
- School District
- Voorhees Township Board Of Education
Property Description
OPENHOUSE IS CANCELLED 4-25-21 LOOK NO FURTHER! This home is impeccably clean, well maintained, and move-in ready condition with great curb appeal with a paver walk way. As you enter the front door, you're greeted with the 2 story foyer, wainscoting, beaming hardwood floors, and neutral color scheme. The living room and dining room has been remodeled for entertaining with 20" tile flooring, chair rails, crown molding, and beautiful bow window overlooking the back yard. Kitchen features 42" cabinets with granite counter tops, island, tiled back splash, recessed lights, stainless appliances with a gas range, pantry and beaming hardwood floors. Relax in the family room with Cathedral ceiling and gas fireplace. Main floor has 9 foot ceilings, mud room with a LAUNDRY CHUTE, and office with built-ins and French doors. Main bedroom features hardwood flooring, electric fireplace, and bathroom suite with double sink vanity, soaking tub, separate shower with glass doors, and walk-in closet. The 2nd bedroom has its own full bathroom and newer gray carpet. The other bedrooms are generous in size with gray neutral colors and newer carpet. Upstairs has 3 full baths and 1 full bath in thelower level. The finished lower level is fantastic for everyone! Game room, wet bar area with seating, electric fireplace with 2nd family room, laundry area with cabinetry, full bath, and storage room (30 ft x 15ft aprrox) This home has replaced windows, replaced siding, trex deck, all outer wood capped, professionally landscaped, 2 zone HVAC, storage under the deck. YOu have 3908 sq ft. of living space in this place to call HOME! Make your apppointment today because it will be sold FAST!
Additional Information
- Area
- Voorhees Twp (20434)
- Subdivision
- Beagle Club
- Taxes
- $16699
- Interior Features
- Attic, Bar, Built-Ins, Carpet, Ceiling Fan(s), Chair Railings, Crown Moldings, Dining Area, Family Room Off Kitchen, Floor Plan - Open, Formal/Separate Dining Room, Kitchen - Eat-In, Kitchen - Island, Kitchen - Table Space, Laundry Chute, Pantry, Primary Bath(s), Recessed Lighting, Soaking Tub, Stall Shower, Store/Office, Tub Shower, Upgraded Countertops, Wet/Dry Bar, Window Treatments, Wood Floors, Breakfast Area, Sprinkler System, Wainscotting, Walk-in Closet(s)
- School District
- Voorhees Township Board Of Education
- Elementary School
- Kresson School E.S.
- Middle School
- Voorhees M.S.
- High School
- Eastern H.S.
- Fireplaces
- 1
- Fireplace Description
- Fireplace - Glass Doors, Gas/Propane, Mantel(s)
- Flooring
- Carpet, Hardwood, Tile/Brick
- Garage
- Yes
- Garage Spaces
- 2
- Exterior Features
- Chimney Cap(s), Extensive Hardscape, Sidewalks, Street Lights, Underground Lawn Sprinkler
- View
- Garden/Lawn
- Heating
- Forced Air, Zoned
- Heating Fuel
- Natural Gas
- Cooling
- Central A/C, Zoned
- Roof
- Asphalt, Shingle
- Utilities
- Cable TV
- Water
- Public
- Sewer
- Public Sewer
- Room Level
- Primary Bedroom: Upper 1, Primary Bathroom: Upper 1, Bedroom 2: Upper 1, Bedroom 3: Upper 1, Bedroom 4: Upper 1, Living Room: Main, Dining Room: Main, Foyer: Main, Office: Main, Kitchen: Main, Family Room: Main, Mud Room: Main, Laundry: Lower 1, Great Room: Lower 1, Storage Room: Lower 1
- Basement
- Yes
Mortgage Calculator
Listing courtesy of Long & Foster Real Estate, Inc.. Contact: (856) 857-2200
Selling Office: .
/u.realgeeks.media/searchsouthjerseymls/Headshoty_blackish__best.jpg)