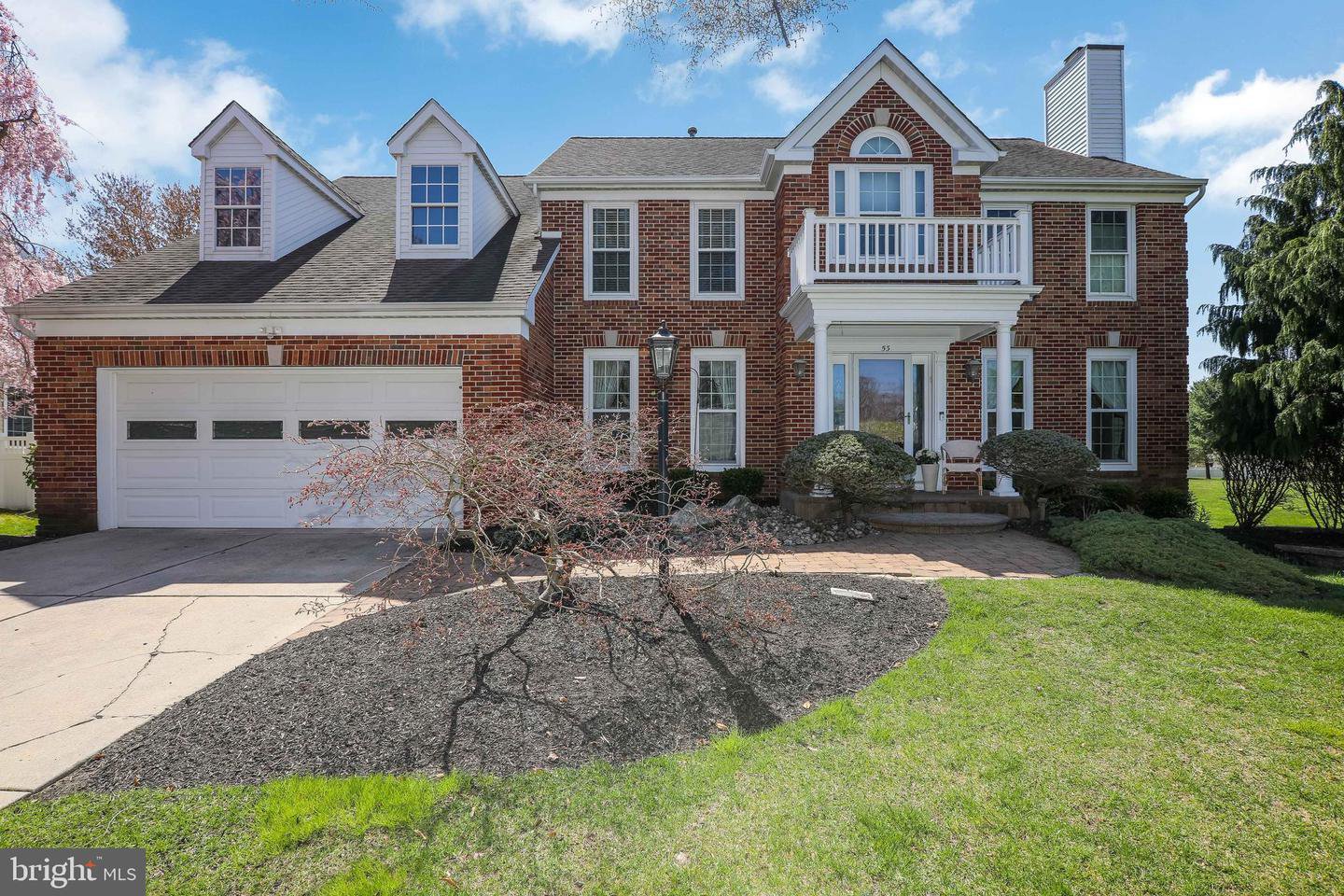53 Saint Moritz Lane, Cherry Hill, NJ, NJ 08003
- $645,000
- 4
- BD
- 5
- BA
- 3,210
- SqFt
- Sold Price
- $645,000
- List Price
- $599,000
- Closing Date
- Jun 18, 2021
- Days on Market
- 8
- Status
- CLOSED
- MLS#
- NJCD417224
- Bedrooms
- 4
- Bathrooms
- 5
- Full Baths
- 4
- Half Baths
- 1
- Living Area
- 3,210
- Style
- Traditional
- Year Built
- 1993
- County
- Camden
- School District
- Cherry Hill Township Public Schools
Property Description
Here’s your opportunity to own a truly beautiful home in one of Cherry Hill’s finest neighborhoods. The brick front 4 bedroom, 4-½ bath residence is situated on the largest lot in Lucerne. Step inside the expansive foyer that features wide plank hardwood flooring and gives you a sneak peek into the expansive gourmet kitchen and family room. The large kitchen features exquisite maple cabinetry, 18” x 18” tile flooring, top level granite countertops and luxury appliances including a 42” Subzero refrigerator, 6 burner Thermador range, Thermador wall oven, warming drawer and dishwasher, and built-in microwave. The kitchen flows into the light drenched family room that boasts wide plank hardwood flooring, a floor to ceiling brick fireplace, vaulted ceilings, oversized windows and skylights, a ceiling fan and wood blinds. Enter the office from the family room through a set of french doors. Adjacent to the office, through another set of french doors, is the elegant living room that includes a gas fireplace, custom window treatments, and crown molding. The sophisticated dining room also features wide plank hardwood flooring, custom window treatments, crown molding and chair rail. The laundry room is on the main level and grants additional access to the rear oversized maintenance free TimberTech Deck. Upstairs you will find the master bedroom retreat with vaulted ceilings and wide plank hardwood flooring. The master bath features a soaking tub, high ceilings with skylights, custom blinds, and separate water closet. There are 3 additional bedrooms and two additional full bathrooms. The full sized finished basement offers additional entertaining space, ample room for storage, and room for a second office and exercise area. It also includes an additional full bathroom. Additional features: two zone heat and air conditioning. Carrier air conditioner units installed in 2019. Pella slider in kitchen with built in blinds that lead to the rear deck. The roof was replaced in 2007. Most windows in the home were also replaced with Simonton 5500 series. Storage shed in rear yard. Virtual Tour available.
Additional Information
- Area
- Cherry Hill Twp (20409)
- Subdivision
- Lucerne
- Taxes
- $18570
- Interior Features
- Breakfast Area, Ceiling Fan(s), Crown Moldings, Family Room Off Kitchen, Floor Plan - Traditional, Kitchen - Gourmet, Kitchen - Island, Pantry, Recessed Lighting, Skylight(s), Soaking Tub, Sprinkler System, Upgraded Countertops, Walk-in Closet(s), Window Treatments, Wood Floors
- School District
- Cherry Hill Township Public Schools
- Elementary School
- James Johnson E.S.
- Middle School
- Beck
- High School
- Cherry Hill High - East
- Fireplaces
- 2
- Fireplace Description
- Gas/Propane
- Flooring
- Hardwood, Stone, Carpet
- Garage
- Yes
- Garage Spaces
- 2
- Exterior Features
- Lawn Sprinkler
- Heating
- Forced Air
- Heating Fuel
- Natural Gas
- Cooling
- Central A/C
- Water
- Public
- Sewer
- No Septic System
- Room Level
- Foyer: Main, Living Room: Main, Office: Main, Family Room: Main, Kitchen: Main, Dining Room: Main, Primary Bedroom: Upper 1, Primary Bathroom: Upper 1, Laundry: Main, Bedroom 3: Upper 1, Bedroom 2: Upper 1, Bedroom 4: Upper 1
- Basement
- Yes
Mortgage Calculator
Listing courtesy of BHHS Fox & Roach-Marlton. Contact: (856) 810-5300
Selling Office: .
/u.realgeeks.media/searchsouthjerseymls/Headshoty_blackish__best.jpg)