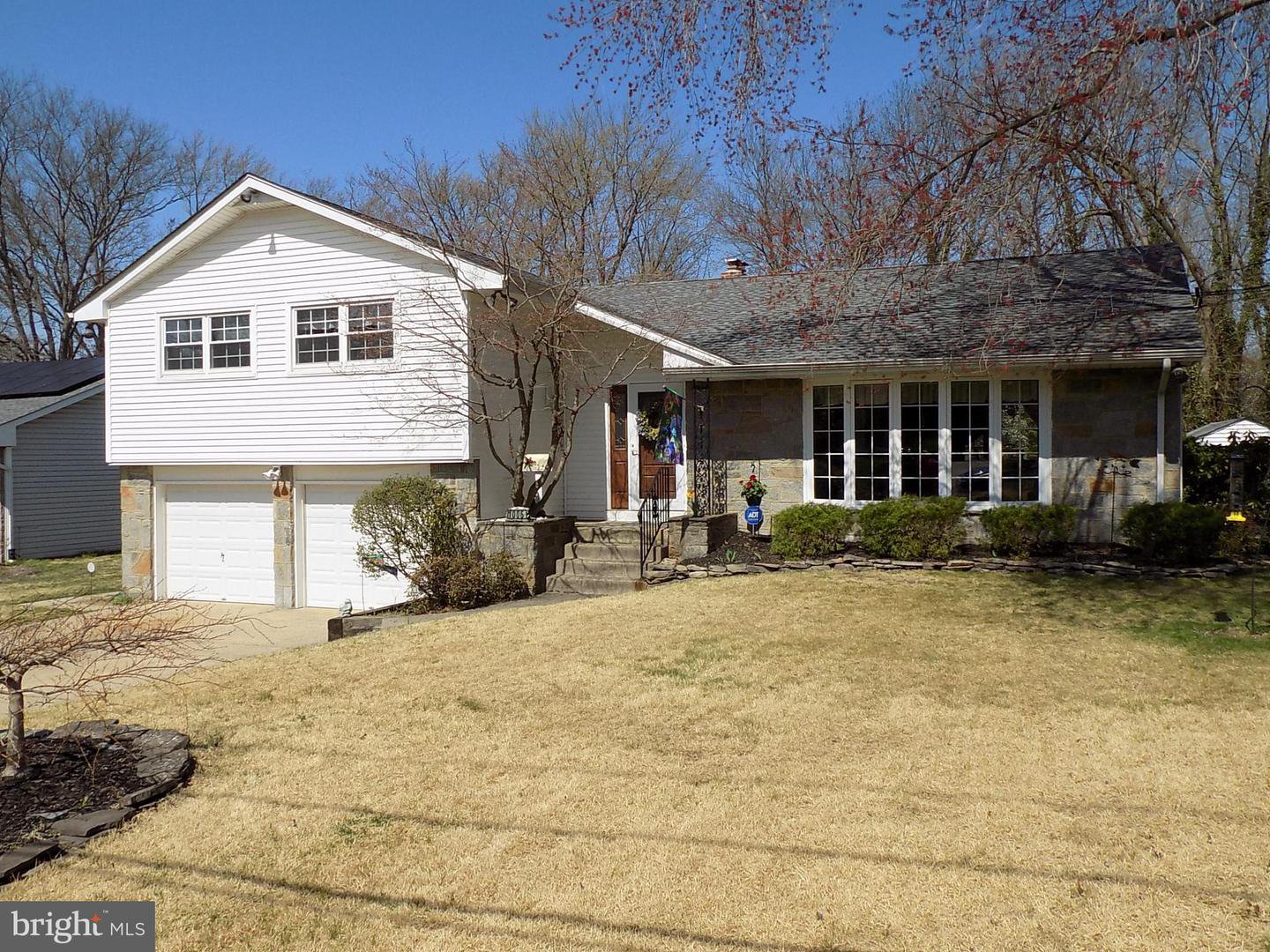1006 Robwill Pass, Cherry Hill, NJ, NJ 08034
- $392,500
- 4
- BD
- 3
- BA
- 2,550
- SqFt
- Sold Price
- $392,500
- List Price
- $384,900
- Closing Date
- Jun 28, 2021
- Days on Market
- 11
- Status
- CLOSED
- MLS#
- NJCD416832
- Bedrooms
- 4
- Bathrooms
- 3
- Full Baths
- 2
- Half Baths
- 1
- Living Area
- 2,550
- Lot Size (Acres)
- 0.32
- Style
- Split Level
- Year Built
- 1963
- County
- Camden
- School District
- Cherry Hill Township Public Schools
Property Description
Just in time for spring Market!! This well maintained Split Level has over 2500+ square feet of Living space. One of the largest models in Haddontowne. This 4 Bedroom 2.5 bath home has plenty of space for the growing Family. The main level has a Spacious Living room with Hardwood floors, Bay window and cathedral ceiling. Formal Dining room, Eat in Kitchen with lots of cabinet space and all kitchen appliances stay with the sale. A large,spacious stairway leads to the upper level consisting of 4 good size bedrooms, all bedrooms do have original hardwood flooring under the existing carpets. The Master suite has a full bath with shower stall and you will find plenty of closet space. There are 3 well sized bedrooms and a full hallway bath that complete this level. The lower level has a large Family room with gas fireplace. Also on this level is a Bar room and half Bath. Off the Family room you have an Enclosed Sun/Spa room with Jacuzzi which is staying with the sale. The partial basement is french drain with sump pump. The basement consist of a finished 23 x 13 rec room and a 12 x 8 storage room, The laundry/utility area is also in the basement. The rear private yard has a large wood deck for entertaining, a small sitting area with fire pit and a storage shed. The roof was replaced in December of 2016. All windows were replace in 2007 except sun/spa room. Close to most major highways.
Additional Information
- Area
- Cherry Hill Twp (20409)
- Subdivision
- Haddontowne
- Taxes
- $10393
- Interior Features
- Bar, Carpet, Cedar Closet(s), Ceiling Fan(s), Stall Shower
- School District
- Cherry Hill Township Public Schools
- Fireplaces
- 1
- Fireplace Description
- Gas/Propane, Stone
- Flooring
- Carpet, Hardwood, Laminated
- Garage
- Yes
- Garage Spaces
- 2
- Exterior Features
- Sidewalks, Street Lights
- View
- Street
- Heating
- Forced Air
- Heating Fuel
- Natural Gas
- Cooling
- Central A/C
- Roof
- Asphalt, Fiberglass, Pitched, Shingle
- Utilities
- Cable TV, Cable TV Available
- Water
- Public
- Sewer
- Public Septic
- Room Level
- Living Room: Main, Dining Room: Main, Kitchen: Main, Family Room: Lower 1, Other: Lower 1, Sun/Florida Room: Lower 1, Recreation Room: Lower 2, Storage Room: Lower 2, Bedroom 2: Upper 1, Bedroom 4: Upper 1, Primary Bedroom: Upper 1, Bedroom 3: Upper 1
- Basement
- Yes
Mortgage Calculator
Listing courtesy of RE/MAX Preferred - Cherry Hill. Contact: (856) 616-2626
Selling Office: .
/u.realgeeks.media/searchsouthjerseymls/Headshoty_blackish__best.jpg)