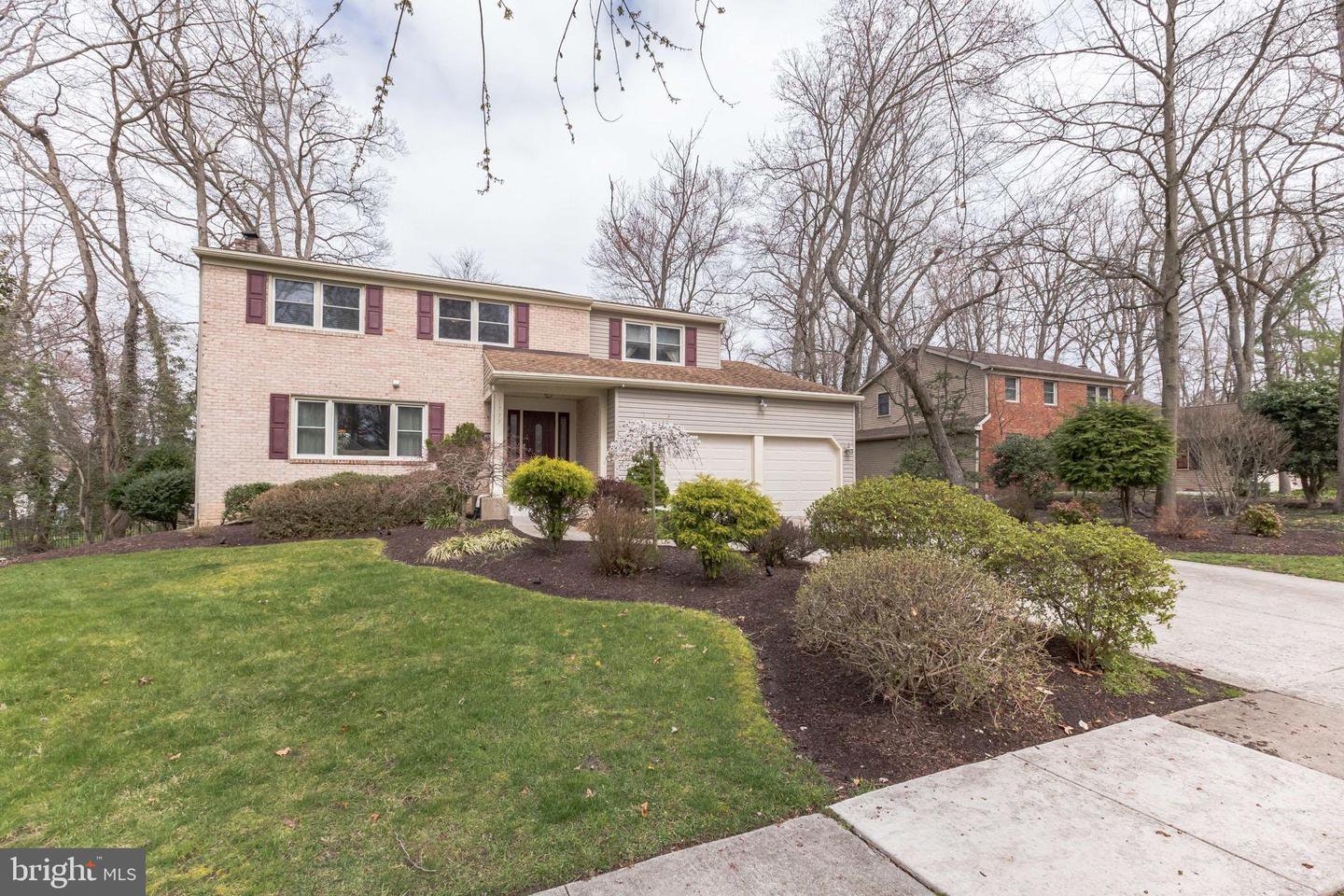1777 Queen Anne Road, Cherry Hill, NJ, NJ 08003
- $499,000
- 4
- BD
- 3
- BA
- 2,534
- SqFt
- Sold Price
- $499,000
- List Price
- $499,000
- Closing Date
- Jun 11, 2021
- Days on Market
- 12
- Status
- CLOSED
- MLS#
- NJCD416582
- Bedrooms
- 4
- Bathrooms
- 3
- Full Baths
- 2
- Half Baths
- 1
- Living Area
- 2,534
- Lot Size (Acres)
- 0.30000000000000004
- Style
- Colonial
- Year Built
- 1967
- County
- Camden
- School District
- Cherry Hill Township Public Schools
Property Description
You'll love this stunning 2 story brick colonial 4 bedroom 2.5 bath home with finished basement located in desirable Woodcrest community of Cherry Hill. Featuring gleaming Brazilian cherry hardwood floors, custom moldings, open floor plan with formal living room and dining room, modern gourmet kitchen with granite countertops, stainless steel appliances, Thermador range with hood, double pantry with pull-out drawers, island with storage, elegant pendulum lighting and butler's pantry with wine refrigerator that flows into the cozy family room with custom built-in shelving, brick gas fireplace and slider to the rear yard. Fabulous master bedroom suite with 2 walk-in closets, totally remodeled luxurious master bath with seamless shower, double sink vanity with granite countertop. Three additional very large bedrooms with loads of closet space, huge hallway closet with shelving and a stylish chic 2nd bath completes the upper level. Finished basement with berber carpet that is the perfect hang out spot with additional storage space. Two car garage with newly installed openers and electrical panel, beautifully landscaped rear yard with tiered deck. HVAC and water heater replaced in 2014. Walking distance to Bret Harte School! Don't delay, make your appointment today!
Additional Information
- Area
- Cherry Hill Twp (20409)
- Subdivision
- Woodcrest
- Taxes
- $11042
- Interior Features
- Attic, Built-Ins, Butlers Pantry, Carpet, Ceiling Fan(s), Crown Moldings, Dining Area, Family Room Off Kitchen, Kitchen - Eat-In, Kitchen - Gourmet, Kitchen - Island, Pantry, Primary Bath(s), Recessed Lighting, Sprinkler System, Stall Shower, Tub Shower, Walk-in Closet(s), Window Treatments, Wine Storage, Wood Floors
- School District
- Cherry Hill Township Public Schools
- Elementary School
- Bret Harte E.S.
- Middle School
- Beck
- High School
- Cherry Hill High - East
- Fireplaces
- 1
- Fireplace Description
- Brick, Gas/Propane, Insert
- Flooring
- Ceramic Tile, Hardwood, Carpet
- Garage
- Yes
- Garage Spaces
- 2
- Exterior Features
- Exterior Lighting, Sidewalks, Sport Court, Street Lights, Underground Lawn Sprinkler
- View
- Garden/Lawn
- Heating
- Forced Air
- Heating Fuel
- Natural Gas
- Cooling
- Central A/C
- Roof
- Shingle
- Water
- Public
- Sewer
- Public Sewer
- Room Level
- Primary Bedroom: Upper 1, Bedroom 1: Upper 1, Bedroom 2: Upper 1, Bedroom 3: Upper 1, Kitchen: Main, Dining Room: Main, Living Room: Main, Family Room: Main, Basement: Lower 1
- Basement
- Yes
Mortgage Calculator
Listing courtesy of Keller Williams Realty - Cherry Hill. Contact:
Selling Office: .
/u.realgeeks.media/searchsouthjerseymls/Headshoty_blackish__best.jpg)