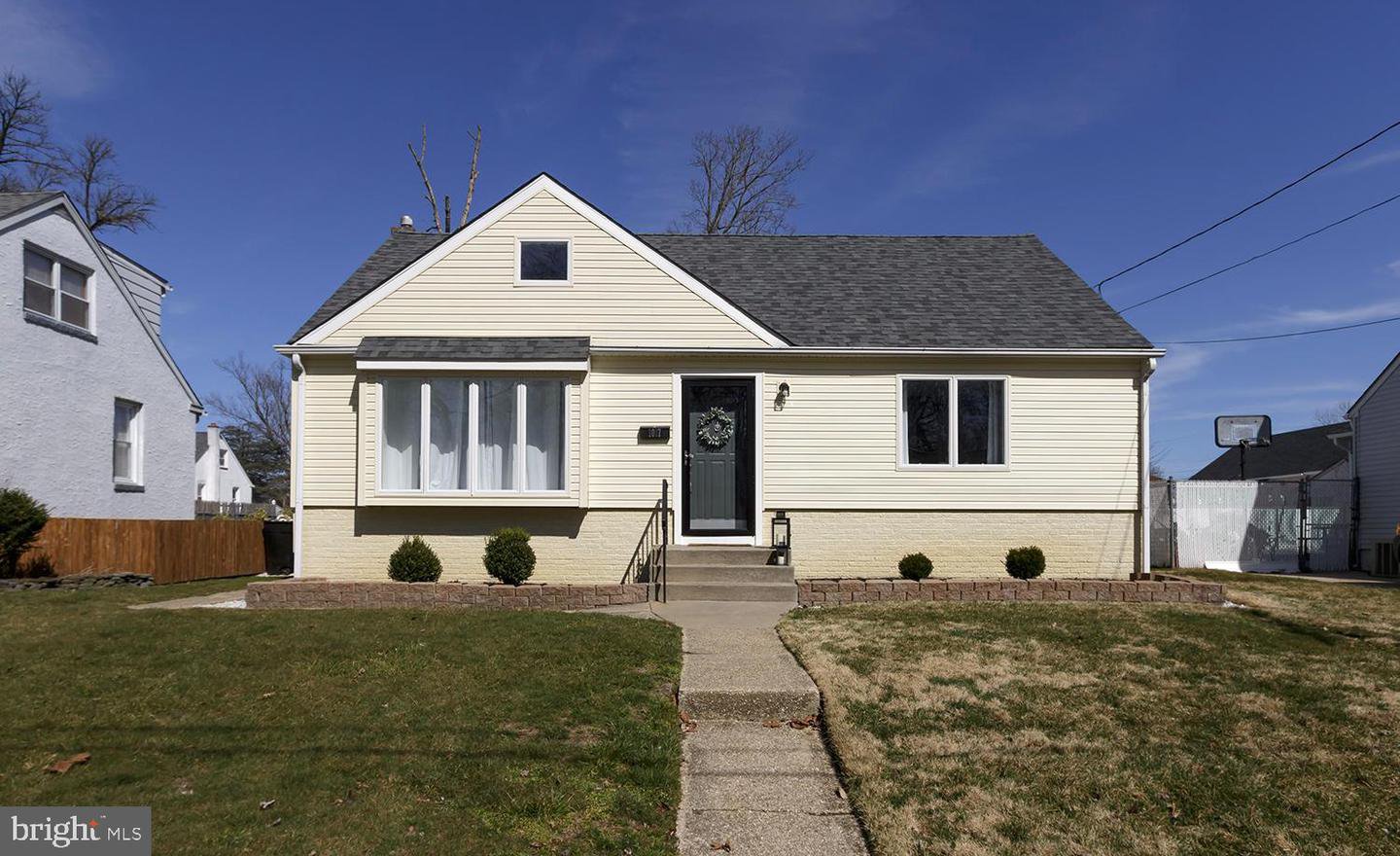1017 Elmwood Avenue, Blackwood, NJ, NJ 08012
- $235,000
- 4
- BD
- 1
- BA
- 1,382
- SqFt
- Sold Price
- $235,000
- List Price
- $215,000
- Closing Date
- Jun 07, 2021
- Days on Market
- 14
- Status
- CLOSED
- MLS#
- NJCD415482
- Bedrooms
- 4
- Bathrooms
- 1
- Full Baths
- 1
- Living Area
- 1,382
- Lot Size (Acres)
- 0.15
- Style
- Cape Cod
- Year Built
- 1952
- County
- Camden
- School District
- Black Horse Pike Regional Schools
Property Description
BACK ON THE MARKET, BUYER FINANCING FELL THROUGH Welcome to this 4 bedroom 1 full bath Cape Cod nestled in the Grenloch Manor section of Blackwood. Freshly painted and updated for the pickiest of buyers....move right in! Every room is in tip top shape and best of all it is affordable. Newer Floors (hardwood look laminate), kitchen and bathroom are just the beginning of what you will find when you enter this home. The first floor has 2 bedrooms, living room, dining area, Kitchen with granite counter tops and a beautifully remodeled full bathroom. Upstairs are 2 additional good sized bedrooms. Out the back kitchen door is a nice sized deck for entertaining or to just enjoy the family while overlooking your back yard. Did I mention that there is a full unfinished basement freshly painted with outside access. use for storage or finish to your liking. No need to worry about the roof , it's brand new. The Grenloch Manor area has plenty to offer; Grenloch Lake for fishing and a dog park, several ballfields, Gloucester Township walking trail, community bike station, Dave & Busters Sports Bar. Close to plenty of shopping (Gloucester Premium Outlets), Camden Community College Rt. 42 and other major roadways. You're not going to want to miss this one! Make your appointment soon, this one will not last!
Additional Information
- Area
- Gloucester Twp (20415)
- Subdivision
- Grenloch Manor
- Taxes
- $6329
- Interior Features
- Ceiling Fan(s), Combination Kitchen/Dining, Entry Level Bedroom, Family Room Off Kitchen, Floor Plan - Traditional, Kitchen - Table Space, Recessed Lighting, Tub Shower, Upgraded Countertops, Window Treatments, Wood Floors
- School District
- Black Horse Pike Regional Schools
- High School
- Highland H.S.
- Flooring
- Carpet, Ceramic Tile, Wood
- Exterior Features
- Gutter System, Street Lights
- Heating
- Forced Air
- Heating Fuel
- Natural Gas
- Cooling
- Central A/C
- Roof
- Shingle, Pitched
- Water
- Public
- Sewer
- Public Sewer
- Basement
- Yes
Mortgage Calculator
Listing courtesy of Long & Foster Real Estate, Inc.. Contact: (609) 375-8035
Selling Office: .
/u.realgeeks.media/searchsouthjerseymls/Headshoty_blackish__best.jpg)