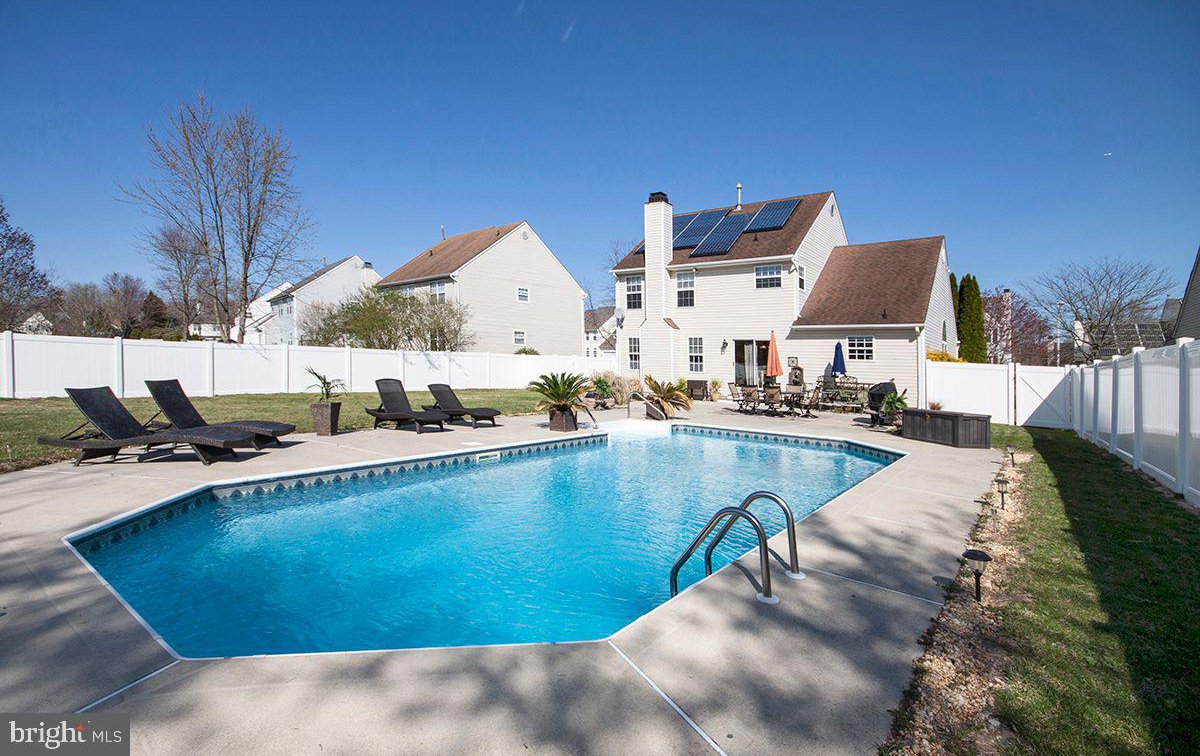18 Glen Burnie Drive, Sicklerville, NJ, NJ 08081
- $370,000
- 3
- BD
- 3
- BA
- 1,882
- SqFt
- Sold Price
- $370,000
- List Price
- $344,900
- Closing Date
- May 28, 2021
- Days on Market
- 4
- Status
- CLOSED
- MLS#
- NJCD415394
- Bedrooms
- 3
- Bathrooms
- 3
- Full Baths
- 2
- Half Baths
- 1
- Living Area
- 1,882
- Lot Size (Acres)
- 0.92
- Style
- Colonial, Contemporary
- Year Built
- 2000
- County
- Camden
- School District
- Black Horse Pike Regional Schools
Property Description
STAY-CATION is right here and waiting for you!!. Offered here is a wonderful opportunity for you and your loved ones!! Located in the Wye Oak section of Gloucester Twp is this GEM. This house is conveniently located near the shopping and transportation junctions AND STILL offers you the opportunity and space to escape and enjoy. The home boasts many KEY FEATURES that bring maximum utility yo YOU, the new home owner. Principally out back is an IN GROUND POOL WITH CONCRETE PERIMETER offering a pleasant gathering place for you and your loved ones!! The house is situated to take full advantage of the afternoon sun makes it perfect to catch some rays and work on your tan. The back yard offers plenty of room to swim, lounge, play volleyball, bocce and any number of activities that will suite you and your loved ones. Inside, enjoy the vaulted ceilings in the living/dining room area, the family room accented with wood fireplace as well as eat in kitchen. Now of particular importance is the FINISHED BASEMENT, which offers year round enjoyment for everyone, as the possibilities are endless!! The home also has SOLAR PANELS, transferrable to the new owner. Please take the time to see as this beauty will fly off the shelf. So don't miss out!!
Additional Information
- Area
- Gloucester Twp (20415)
- Subdivision
- Wye Oak
- Taxes
- $10536
- Interior Features
- Attic, Breakfast Area, Built-Ins, Carpet, Ceiling Fan(s), Combination Dining/Living, Dining Area, Family Room Off Kitchen, Floor Plan - Open, Floor Plan - Traditional, Formal/Separate Dining Room, Kitchen - Eat-In, Kitchen - Island, Kitchen - Table Space, Pantry, Primary Bath(s), Recessed Lighting, Curved Staircase, Walk-in Closet(s), Stall Shower, Wood Floors, Other
- School District
- Black Horse Pike Regional Schools
- Middle School
- Ann A. Mullen M.S.
- High School
- Timbercreek
- Flooring
- Hardwood, Ceramic Tile, Carpet
- Garage
- Yes
- Garage Spaces
- 2
- Exterior Features
- Sidewalks, Street Lights, Underground Lawn Sprinkler
- Pool Description
- In Ground
- Heating
- Forced Air, Central
- Heating Fuel
- Natural Gas Available
- Cooling
- Central A/C
- Roof
- Asphalt, Shingle
- Water
- Public
- Sewer
- Public Sewer
- Room Level
- Kitchen: Main, Bathroom 1: Upper 1, Bathroom 2: Upper 1, Bedroom 1: Upper 1, Bedroom 2: Upper 1, Bedroom 3: Upper 1, Dining Room: Main, Family Room: Main, Living Room: Main, Laundry: Main
- Basement
- Yes
Mortgage Calculator
Listing courtesy of Keller Williams Realty - Washington Township. Contact: (856) 582-1200
Selling Office: .
/u.realgeeks.media/searchsouthjerseymls/Headshoty_blackish__best.jpg)