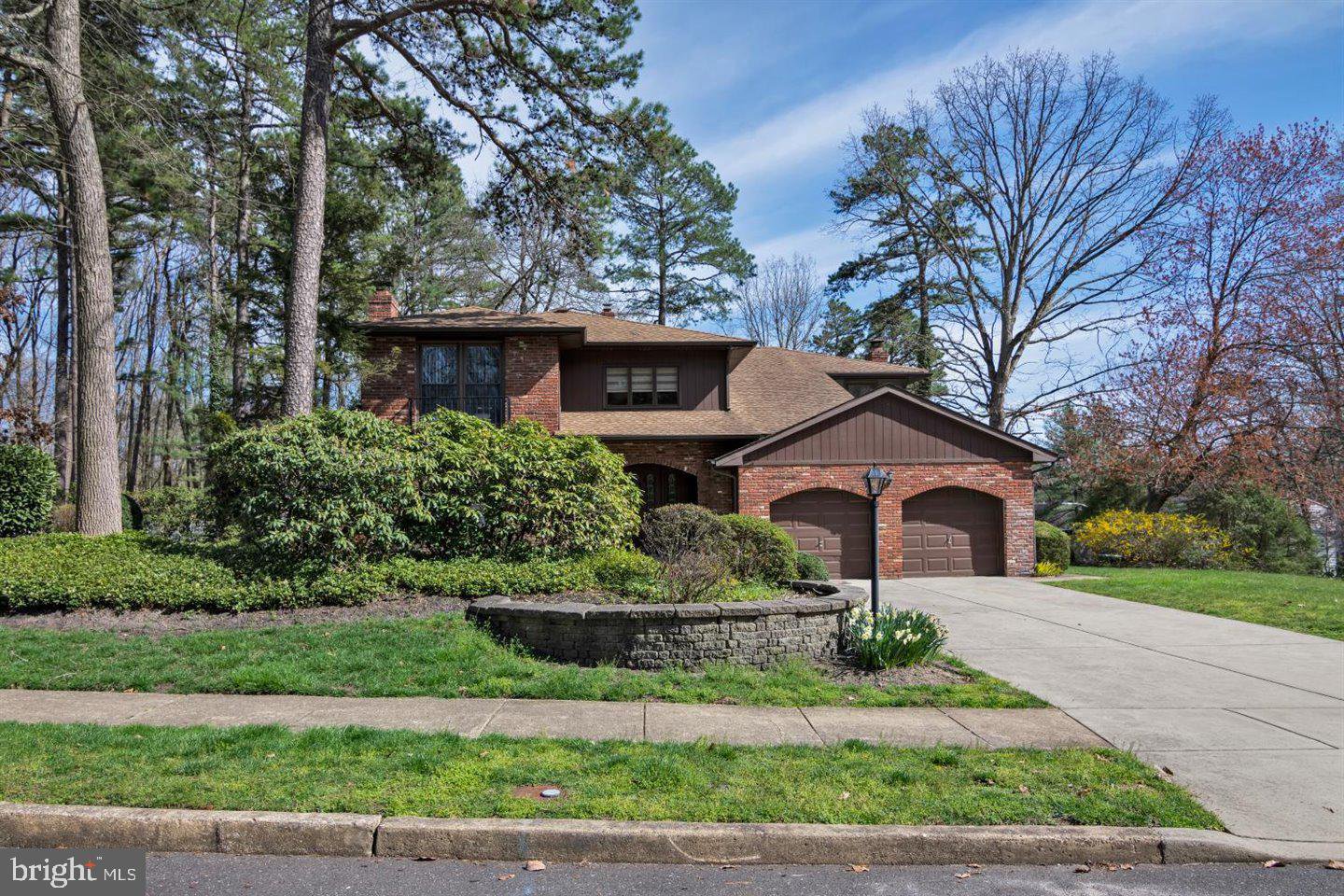14 Fir Lane, Voorhees, NJ, NJ 08043
- $485,000
- 4
- BD
- 3
- BA
- 2,926
- SqFt
- Sold Price
- $485,000
- List Price
- $459,900
- Closing Date
- Jun 11, 2021
- Days on Market
- 8
- Status
- CLOSED
- MLS#
- NJCD415186
- Bedrooms
- 4
- Bathrooms
- 3
- Full Baths
- 2
- Half Baths
- 1
- Living Area
- 2,926
- Lot Size (Acres)
- 0.30000000000000004
- Style
- Colonial
- Year Built
- 1980
- County
- Camden
- School District
- Voorhees Township Board Of Education
Property Description
Highest and Best is due by 6 pm Monday April 12. From the moment you pull up to 14 Fir you will be impressed by the EP Henry around the landscaped beds that are professionally planted. The classic brick facade and covered porch leads you to this updated beauty. The paver steps and custom front door welcome you to the home. The 2 story foyer with hardwood floors and stunning turned hardwood staircase welcome you in. The entire home has been freshly painted in today’s decorator neutral tones. The French pocket doors lead to the formal living room. The focal of the room is the gas fireplace with brick Hearth and custom mill work mantle painted in crisp white. The crown molding and 5 in baseboards complement the hardwood floors. The hardwood floors are featured in the foyer, living room, dining room, 2nd floor hallway, master suite and bed 4. The formal dining room has French pocket doors. The expansive dining room has crown and chair rail molding. The dining room can accommodate a very large table for all your holiday meals.The first floor office has pocket doors to create privacy. The hardwood floors and neutral decor make this a great place to work. The heart of the home is the gourmet kitchen with gorgeous glazed Maple cabinets and rich granite counter tops. The GE profile 5 burner gas stove has a convection oven and second oven. The GE microwave, dishwasher and French style refrigerator complete the stainless appliance package. The ceramic backsplash and tile floor are highlighted by under cabinet lighting and recessed lighting. The breakfast area has double windows that overlook the deck. The open kitchen family room floor plan is the plan most buyers desire. The family room has 9 ft ceilings, ceramic flooring and a wood burning fireplace. The Pella slider leading to the deck and has built in blinds. The updated powder room has a pedestal sink and ceramic flooring. The master suite has hardwood floors, crown molding and has been painted in a fresh decorator color. There is plenty of storage in the 3 closets. 2 of the closets are walk in. The soaking tub is a great place to relax after a long day. The gray cabinets have rich granite counters. The ceramic floors, ceramic shower walls and tub surround are nice accents to the master bath. The other 3 bedrooms are very generously sized and neutrally decorated. The updated main bath has ceramic flooring and tub surround with frameless glass doors. The furniture quality cabinet base has double sinks, galaxy black granite tops and nickel accents. The full finished basement has great ceiling height. The basement has a rec room, gym area and bar. A large unfinished area is great for storage. Outdoor entertaining will be a pleasure on the deck that overlooks the play area. The yard is also fenced in for privacy. The roof is under 5 years and the windows have all been replaced and the exterior has all been capped. This home is absolutely move in ready!
Additional Information
- Area
- Voorhees Twp (20434)
- Subdivision
- Acorn Hill
- Taxes
- $12601
- Interior Features
- Bar, Breakfast Area, Ceiling Fan(s), Chair Railings, Crown Moldings, Family Room Off Kitchen, Floor Plan - Open, Kitchen - Gourmet, Kitchen - Island, Pantry, Recessed Lighting, Soaking Tub, Stall Shower, Tub Shower, Upgraded Countertops, Walk-in Closet(s), Window Treatments, Wood Floors
- School District
- Voorhees Township Board Of Education
- Elementary School
- Edward T. Hamilton E.S.
- Middle School
- Voorhees M.S.
- High School
- Eastern H.S.
- Fireplaces
- 2
- Fireplace Description
- Brick, Gas/Propane, Mantel(s), Wood
- Flooring
- Hardwood, Carpet, Ceramic Tile
- Garage
- Yes
- Garage Spaces
- 2
- Exterior Features
- Extensive Hardscape, Lawn Sprinkler, Play Area, Play Equipment, Stone Retaining Walls, Street Lights
- Heating
- Forced Air
- Heating Fuel
- Natural Gas
- Cooling
- Central A/C
- Roof
- Architectural Shingle
- Water
- Public
- Sewer
- Public Sewer
- Basement
- Yes
Mortgage Calculator
Listing courtesy of Compass New Jersey, LLC. Contact: (856) 214-2639
Selling Office: .
/u.realgeeks.media/searchsouthjerseymls/Headshoty_blackish__best.jpg)