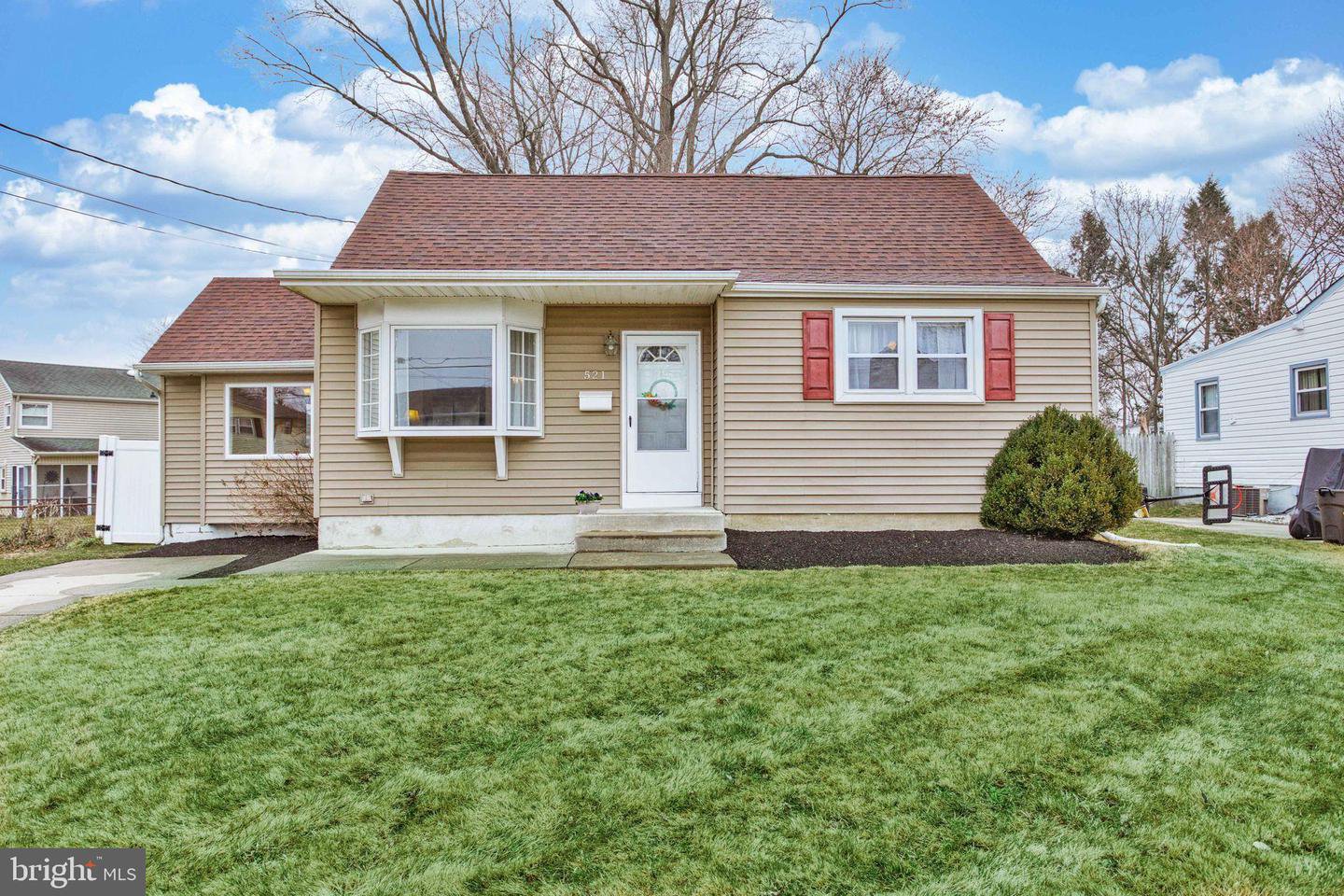521 E Lake Avenue, Blackwood, NJ, NJ 08012
- $225,000
- 4
- BD
- 2
- BA
- 1,404
- SqFt
- Sold Price
- $225,000
- List Price
- $215,000
- Closing Date
- Apr 30, 2021
- Days on Market
- 13
- Status
- CLOSED
- MLS#
- NJCD414888
- Bedrooms
- 4
- Bathrooms
- 2
- Full Baths
- 2
- Living Area
- 1,404
- Lot Size (Acres)
- 0.14
- Style
- Cape Cod
- Year Built
- 1956
- County
- Camden
- School District
- Gloucester Township Public Schools
Property Description
Welcome to this well maintained two story Cape Cod offering 4 bedrooms and 2 full baths. The formal living room overlooks into the kitchen and dining room giving an open feel and the large bay window provides lots of natural sunlight. The kitchen has just been updated with brand new Stainless Steel appliances! The adjacent dining room leads out to the rear deck and fenced yard for private outdoor entertaining. The main bedroom and 2nd bedroom are also on the 1st floor as well as an updated full bath with jacuzzi tub. There are 2 additional bedrooms on the 2nd floor and a 2nd updated full bath. The hardwood floors have recently been refinished, the roof and central air are approximately 7 years old, the driveway and porch concrete has been redone, the energy efficient hot water heater is approximately 4 years old, the gas heaters was just serviced in November, Anderson windows, and the home was professionally re-insulated and air sealed. In addition to all this, there is a 1 year home warranty included! Welcome home to this lovely neighborhood with excellent schools and conveniently located to shopping, restaurants, Rt. 42, AC Expressway and NJ Turnpike minutes away. Please wear masks, limit number of guests to 3 and leave all lights on when leaving.
Additional Information
- Area
- Gloucester Twp (20415)
- Subdivision
- Blackwood Estates
- Taxes
- $7012
- Interior Features
- Formal/Separate Dining Room, Soaking Tub, Stall Shower, WhirlPool/HotTub, Wood Floors
- School District
- Gloucester Township Public Schools
- Flooring
- Hardwood, Vinyl
- Exterior Features
- Sidewalks, Street Lights
- Heating
- Forced Air
- Heating Fuel
- Natural Gas
- Cooling
- Central A/C
- Water
- Public
- Sewer
- Public Sewer
- Room Level
- Living Room: Main, Dining Room: Main, Bedroom 1: Main, Kitchen: Main, Bedroom 2: Main, Bathroom 1: Main, Bedroom 3: Upper 1, Bedroom 4: Upper 1
- Basement
- Yes
Mortgage Calculator
Listing courtesy of BHHS Fox & Roach-Mt Laurel. Contact: (856) 222-0077
Selling Office: .
/u.realgeeks.media/searchsouthjerseymls/Headshoty_blackish__best.jpg)