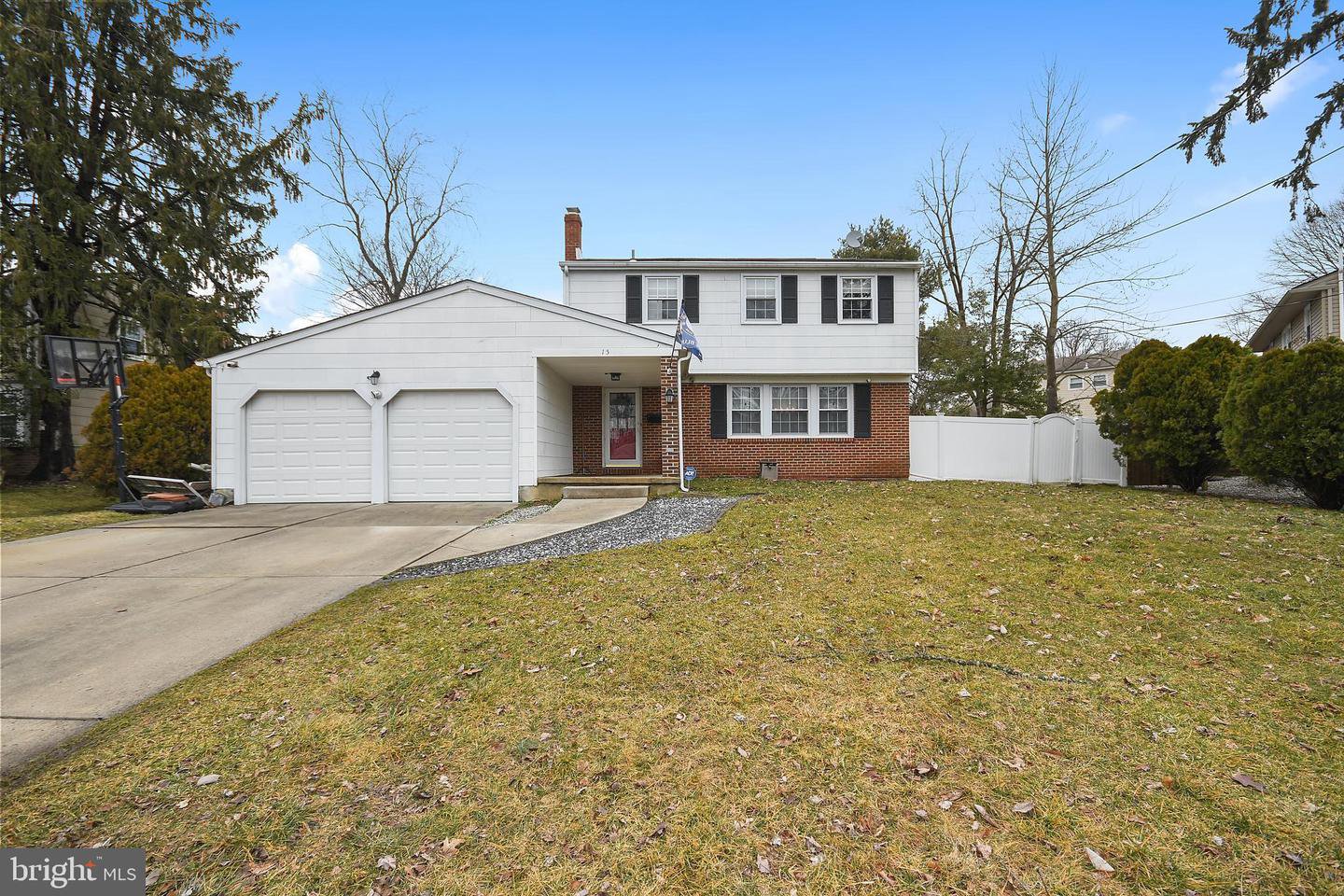15 Tunbridge Road, Cherry Hill, NJ, NJ 08003
- $379,000
- 4
- BD
- 3
- BA
- 2,102
- SqFt
- Sold Price
- $379,000
- List Price
- $369,900
- Closing Date
- Apr 29, 2021
- Days on Market
- 9
- Status
- CLOSED
- MLS#
- NJCD414220
- Bedrooms
- 4
- Bathrooms
- 3
- Full Baths
- 2
- Half Baths
- 1
- Living Area
- 2,102
- Lot Size (Acres)
- 0.22
- Style
- Colonial
- Year Built
- 1965
- County
- Camden
- School District
- Cherry Hill Township Public Schools
Property Description
All you need to do is unpack your belongings! This 4 bedroom, 2.5 bathroom colonial situated in the heart of Cherry Hill is ready for its new family. This home features a beautiful kitchen with granite countertops, an island, tile floor, stainless steel appliances and an open concept floor plan into the family room. The spacious family room is steps off the kitchen with new vinyl floors and a gas fireplace. You will find hard wood floors throughout the home. Four spacious bedrooms on the upper level of the home. All bathrooms have been updated and a bath fitter was installed in the main bathroom. The finished basement holds endless possibilities; play pool, host a movie night, create your own home gym or a playroom etc. Main floor laundry and spacious two car garage with garage attic. The yard is fully fenced in and there is a patio slab and shed in the backyard. Nest thermostat, Kevo smart technology for door lock. This home is situated close to shopping , dining, Philadelphia and AC. Routes 295, 42, 76, 38, 70 & 73 are all nearby. Schedule your appointment today!!
Additional Information
- Area
- Cherry Hill Twp (20409)
- Subdivision
- Old Orchard
- Taxes
- $9903
- Interior Features
- Attic, Dining Area, Family Room Off Kitchen, Formal/Separate Dining Room, Kitchen - Eat-In, Stall Shower, Tub Shower, Upgraded Countertops, Wood Floors
- School District
- Cherry Hill Township Public Schools
- Fireplaces
- 1
- Fireplace Description
- Brick, Gas/Propane
- Flooring
- Hardwood, Vinyl
- Garage
- Yes
- Garage Spaces
- 2
- Heating
- Forced Air
- Heating Fuel
- Natural Gas
- Cooling
- Central A/C
- Roof
- Shingle
- Water
- Public
- Sewer
- Public Sewer
- Basement
- Yes
Mortgage Calculator
Listing courtesy of EXP Realty, LLC. Contact: (866) 201-6210
Selling Office: .
/u.realgeeks.media/searchsouthjerseymls/Headshoty_blackish__best.jpg)