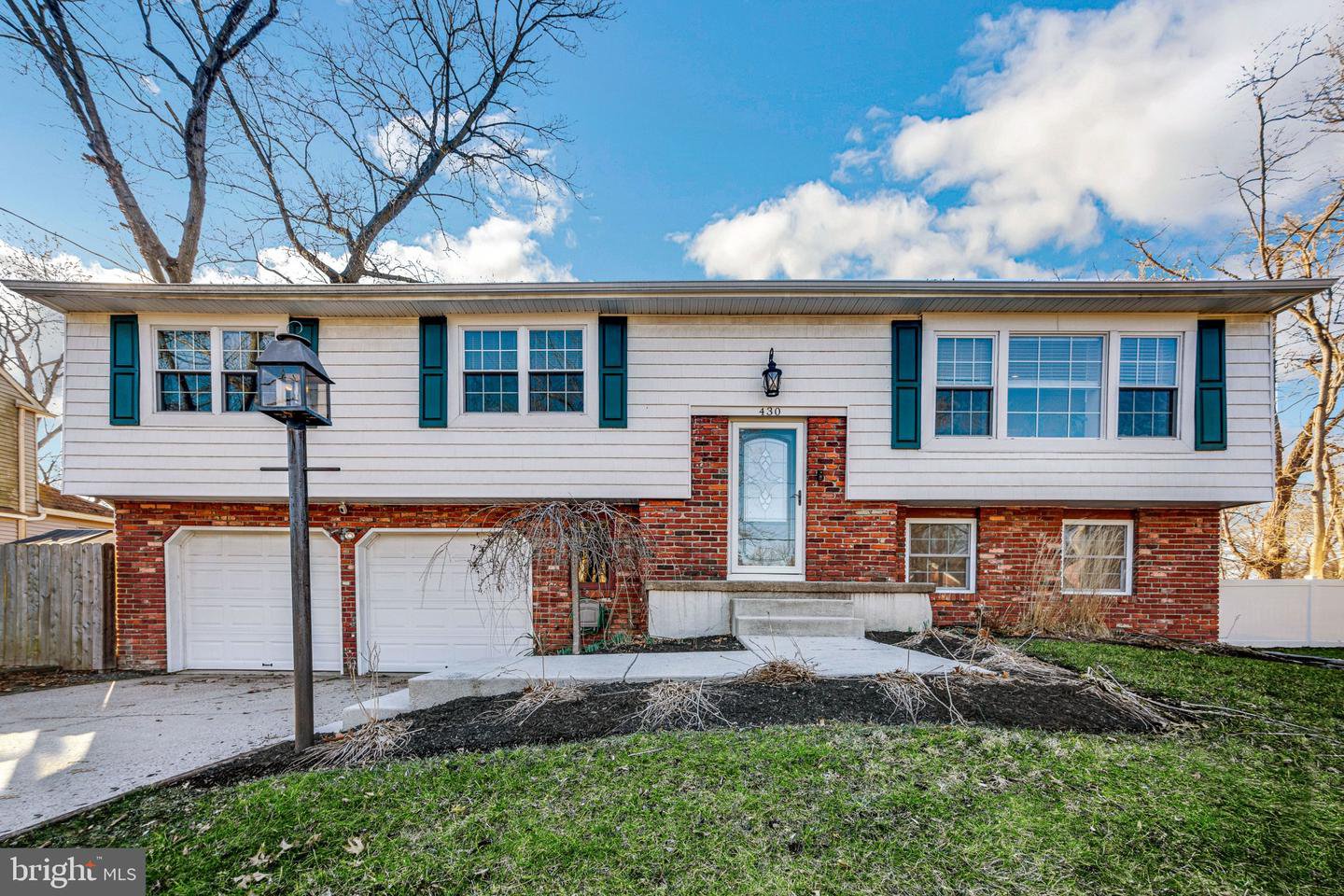430 Columbia Boulevard, Cherry Hill, NJ, NJ 08002
- $389,000
- 3
- BD
- 3
- BA
- 2,248
- SqFt
- Sold Price
- $389,000
- List Price
- $364,900
- Closing Date
- May 06, 2021
- Days on Market
- 9
- Status
- CLOSED
- MLS#
- NJCD414154
- Bedrooms
- 3
- Bathrooms
- 3
- Full Baths
- 2
- Half Baths
- 1
- Living Area
- 2,248
- Lot Size (Acres)
- 0.25
- Style
- Bi-level
- Year Built
- 1971
- County
- Camden
- School District
- Cherry Hill Township Public Schools
Property Description
Beautifully updated 3 bedroom, 2.5 bath home with 2 car attached garage in much sought after Forest Park! This lovely home offers beautiful hardwood flooring and custom molding throughout. The formal living room offers a volume ceiling, recessed lighting and a ceiling fan. The formal dining room is spacious and offers beautiful views of the park-like backyard. The kitchen was recently renovated with new cabinetry, granite countertops, a tumbled stone backsplash, recessed lighting, pendant lighting and a stainless steel appliance package which includes a 5 burner gas range. There are three spacious bedrooms of this level which include a beautiful master suite with recessed lighting, ceiling fan, 2 closets and a private master bathroom that was completely renovated in 2020. The second and third bedrooms share the generous sized hall bathroom which has also been renovated. The lower level of the home boasts a beautiful family room with newer hardwood flooring , recessed lighting, a large storage closet, extensive custom molding and built-in shelving. A sliding glass door takes you out back into the fully fenced yard complete with a paver patio. There is also a recently renovated half bathroom on the lower level as well as a laundry room and utility closet. Most of the windows in the home have been replaced. The entire HVAC system was replaced in 2020 and the water heater was replaced in 2017. The oversized two car garage offers two garage door openers and plenty of additional storage space.
Additional Information
- Area
- Cherry Hill Twp (20409)
- Subdivision
- Forest Park
- Taxes
- $8615
- Interior Features
- Built-Ins, Ceiling Fan(s), Chair Railings, Crown Moldings, Formal/Separate Dining Room, Primary Bath(s), Recessed Lighting, Wood Floors
- School District
- Cherry Hill Township Public Schools
- Flooring
- Hardwood
- Garage
- Yes
- Garage Spaces
- 2
- Exterior Features
- Exterior Lighting, Sidewalks
- Heating
- Forced Air
- Heating Fuel
- Natural Gas
- Cooling
- Central A/C
- Roof
- Shingle
- Utilities
- Cable TV Available, Electric Available, Natural Gas Available, Phone Available, Sewer Available, Water Available
- Water
- Public
- Sewer
- Public Sewer
- Room Level
- Bedroom 2: Upper 1, Primary Bedroom: Upper 1, Living Room: Upper 1, Bedroom 3: Upper 1, Dining Room: Upper 1, Laundry: Lower 1, Kitchen: Upper 1, Family Room: Lower 1
Mortgage Calculator
Listing courtesy of Coldwell Banker Realty. Contact: (856) 235-0101
Selling Office: .
/u.realgeeks.media/searchsouthjerseymls/Headshoty_blackish__best.jpg)