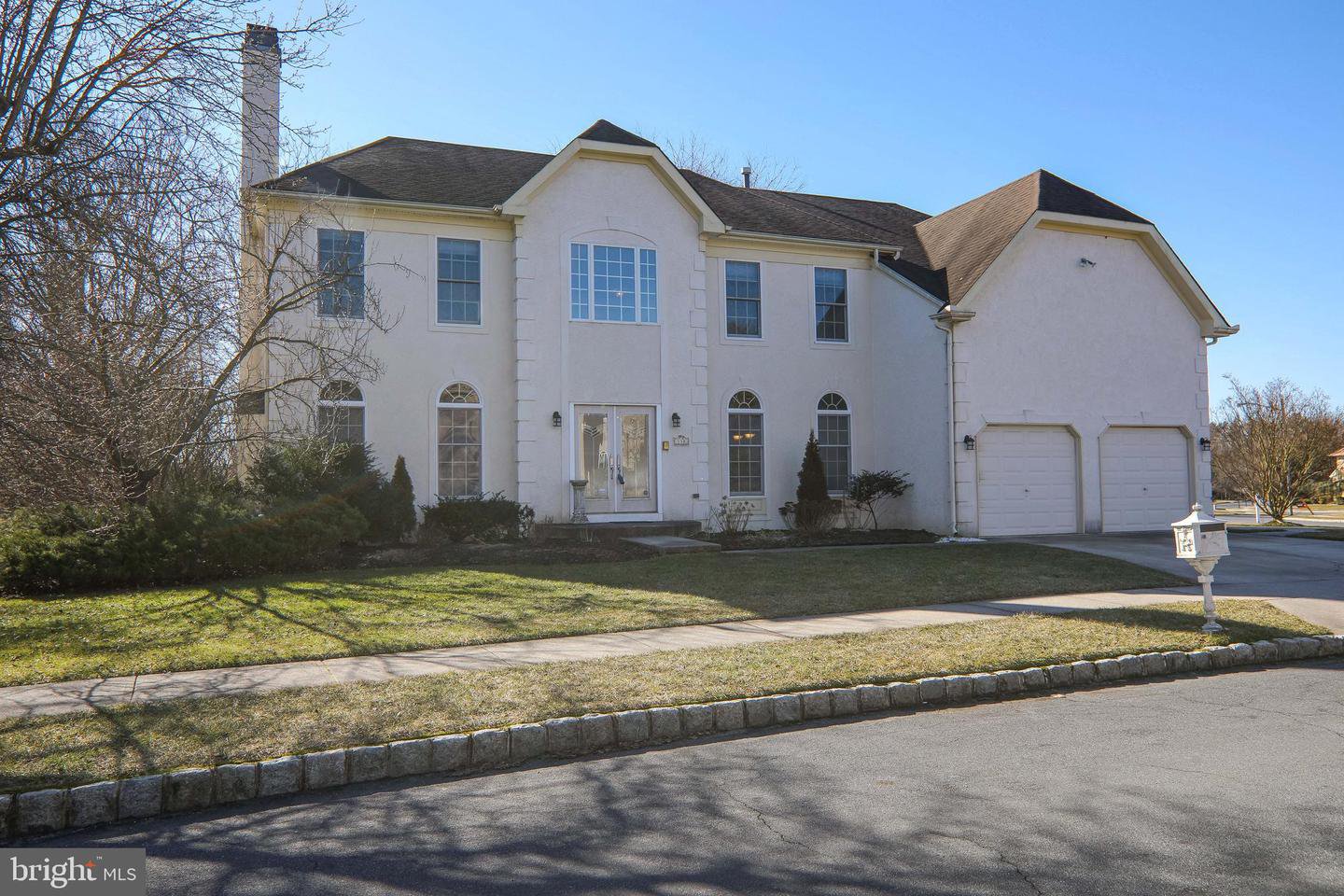138 Renaissance Drive, Cherry Hill, NJ, NJ 08003
- $575,000
- 5
- BD
- 3
- BA
- 3,679
- SqFt
- Sold Price
- $575,000
- List Price
- $550,000
- Closing Date
- Apr 19, 2021
- Days on Market
- 9
- Status
- CLOSED
- MLS#
- NJCD414062
- Bedrooms
- 5
- Bathrooms
- 3
- Full Baths
- 2
- Half Baths
- 1
- Living Area
- 3,679
- Style
- Contemporary
- Year Built
- 1993
- County
- Camden
- School District
- Cherry Hill Township Public Schools
Property Description
Great opportunity to live in Cherry Hill's East side Sienna neighborhood and excellent school district. This Toll Brothers home features freshly painted walls, a center hall staircase, 9 ft ceilings, crown molding, chair rails, 2 story foyer and family room, 2 gas fireplaces, office, finished basement, and recessed lighting. All of the rooms are generous in size with plenty of storage. Kitchen boasts an island with granite counter tops, stainless steel appliances, gas range, and 42" cabinets. Family room has new neutral colored carpet with gas fireplace with palladium windows and skylights. The office has custom built-in bookshelves with a double sized window seat overlooking the large backyard. The primary bedroom features huge walk-in closet which is the length of the room plus another closet. Finished basement has a hobby room with a sink. Back yard has an awesome deck and basketball court for enjoying the outdoors. Home has 2 zone HVAC, newer water heater, and lot is approximately 1/3 of an acre. Location is close to places of worship, restaurants, shopping, all major highways and public transportation. About 20 minutes from Philadelphia. Make your appointment today because it won't be here tomorrow.
Additional Information
- Area
- Cherry Hill Twp (20409)
- Subdivision
- Siena
- Taxes
- $18038
- Interior Features
- Attic, Breakfast Area, Built-Ins, Carpet, Crown Moldings, Family Room Off Kitchen, Floor Plan - Open, Formal/Separate Dining Room, Intercom, Kitchen - Eat-In, Kitchen - Island, Kitchen - Table Space, Pantry, Recessed Lighting, Skylight(s), Soaking Tub, Sprinkler System, Stall Shower, Store/Office, Studio, Tub Shower, Upgraded Countertops, Walk-in Closet(s), Window Treatments, Wood Floors
- School District
- Cherry Hill Township Public Schools
- Elementary School
- Richard Stockton E.S.
- Middle School
- Henry C. Beck M.S.
- High School
- Cherry Hill High - East
- Fireplaces
- 2
- Fireplace Description
- Fireplace - Glass Doors, Gas/Propane, Mantel(s), Marble
- Flooring
- Ceramic Tile, Carpet, Hardwood
- Garage
- Yes
- Garage Spaces
- 2
- Exterior Features
- Sidewalks, Street Lights, Underground Lawn Sprinkler
- View
- Garden/Lawn, Trees/Woods
- Heating
- Forced Air
- Heating Fuel
- Natural Gas
- Cooling
- Central A/C
- Roof
- Asphalt, Shingle
- Utilities
- Cable TV
- Water
- Public
- Sewer
- Public Sewer
- Room Level
- Primary Bedroom: Upper 1, Bedroom 3: Upper 1, Bedroom 2: Upper 1, Bedroom 5: Upper 1, Living Room: Main, Bedroom 4: Upper 1, Dining Room: Main, Family Room: Main, Office: Main, Kitchen: Main, Laundry: Main, Family Room: Lower 1, Den: Lower 1, Hobby Room: Lower 1
- Basement
- Yes
Mortgage Calculator
Listing courtesy of Long & Foster Real Estate, Inc.. Contact: (856) 857-2200
Selling Office: .
/u.realgeeks.media/searchsouthjerseymls/Headshoty_blackish__best.jpg)