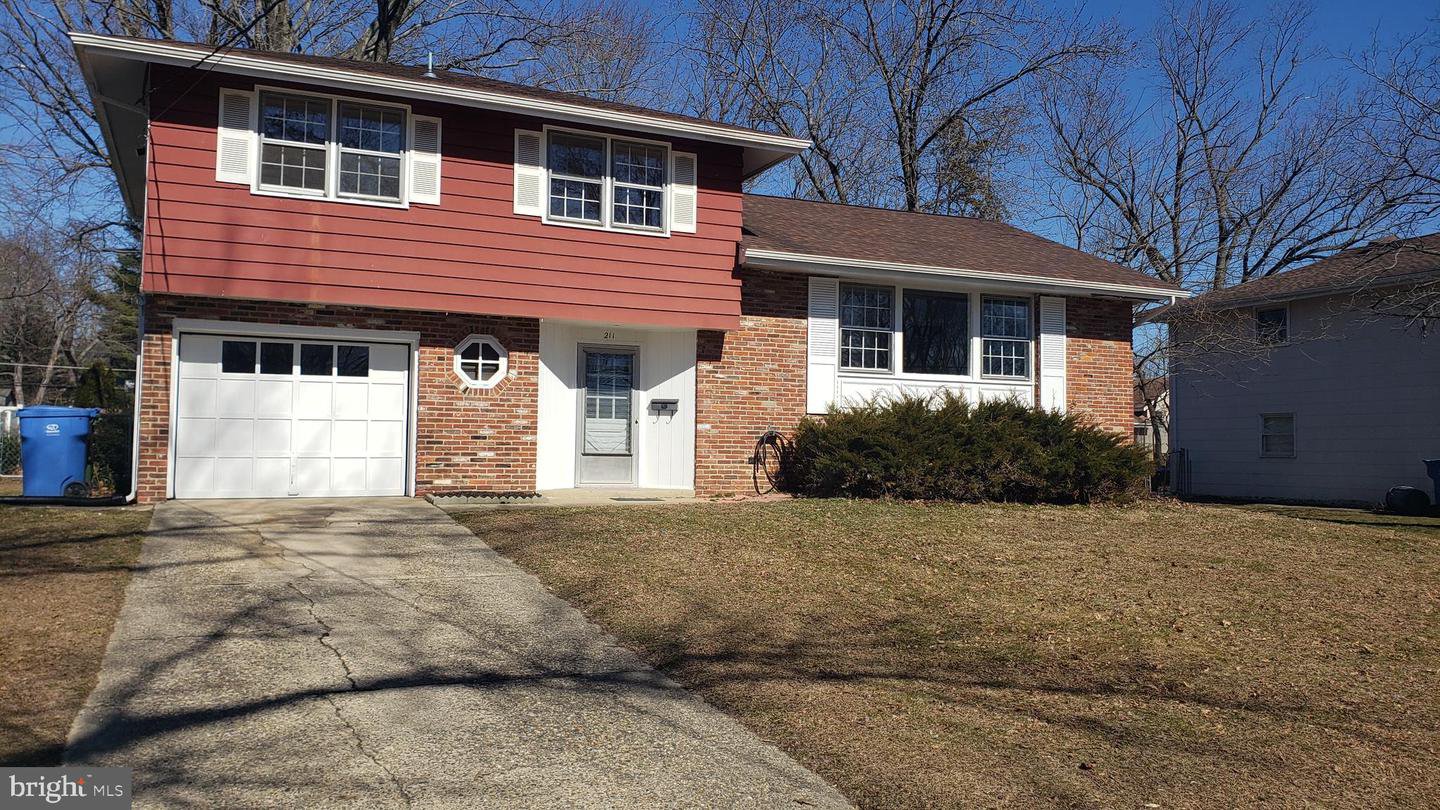211 Drake Road, Cherry Hill, NJ, NJ 08034
- $280,000
- 3
- BD
- 2
- BA
- 1,681
- SqFt
- Sold Price
- $280,000
- List Price
- $259,000
- Closing Date
- Mar 29, 2021
- Days on Market
- 5
- Status
- CLOSED
- MLS#
- NJCD413944
- Bedrooms
- 3
- Bathrooms
- 2
- Full Baths
- 1
- Half Baths
- 1
- Living Area
- 1,681
- Lot Size (Acres)
- 0.2
- Style
- Split Level
- Year Built
- 1956
- County
- Camden
- School District
- Cherry Hill Township Public Schools
Property Description
Charming split-level in Cherry Hill's Kingston Estates! This 3-bedroom, 1.5-bathroom home is filled with beaming light and is primed to take on all of your finishing touches! The welcoming foyer, complete with a unique brick garden planter, opens to the amply sized family room on the entry level. Adjacent to the foyer and up a few steps, opens to the bright, oversized living room which boasts trendy neutral decor and vaulted ceilings. There is also a full-sized dining room which leads you into the spacious eat-in kitchen. The second floor has a full bathroom and 3 generous-sized bedrooms all with hardwood floors and plenty of closet space. Other special highlights include; Newer roof and gutters (2017), Sump pump and drainage system in basement with transferable warranty (2021), New patio slider doors (2021), Luxury vinyl-plank kitchen floor (2020), Newer back steps (2018), New carpet (2018) and Full Painted interior (2020). Plumbing systems inspected and all valves and faucets replaced (2018). Heater, AC, Water Heater, Washer and Dryer all maintained under PSE&G Service Plan. 15-minutes to the Ben Franklin Bridge, 8-minutes to the NJ Turnpike, 5-minutes to 295, and super close to tons of shops and dining! All the heavy lifting has been done, just make this one yours!
Additional Information
- Area
- Cherry Hill Twp (20409)
- Subdivision
- Kingston
- Taxes
- $7322
- Interior Features
- Dining Area, Kitchen - Eat-In, Wood Floors
- School District
- Cherry Hill Township Public Schools
- Flooring
- Hardwood, Carpet
- Garage
- Yes
- Garage Spaces
- 1
- Heating
- Forced Air
- Heating Fuel
- Natural Gas
- Cooling
- Central A/C
- Roof
- Shingle
- Water
- Public
- Sewer
- Public Sewer
- Room Level
- Kitchen: Main, Living Room: Main, Dining Room: Main, Family Room: Lower 1, Basement: Lower 2, Half Bath: Lower 1, Bedroom 1: Upper 1, Bedroom 2: Upper 1, Bedroom 3: Upper 1, Bathroom 1: Upper 1
- Basement
- Yes
Mortgage Calculator
Listing courtesy of Long & Foster Real Estate, Inc.. Contact: (856) 642-8700
Selling Office: .
/u.realgeeks.media/searchsouthjerseymls/Headshoty_blackish__best.jpg)