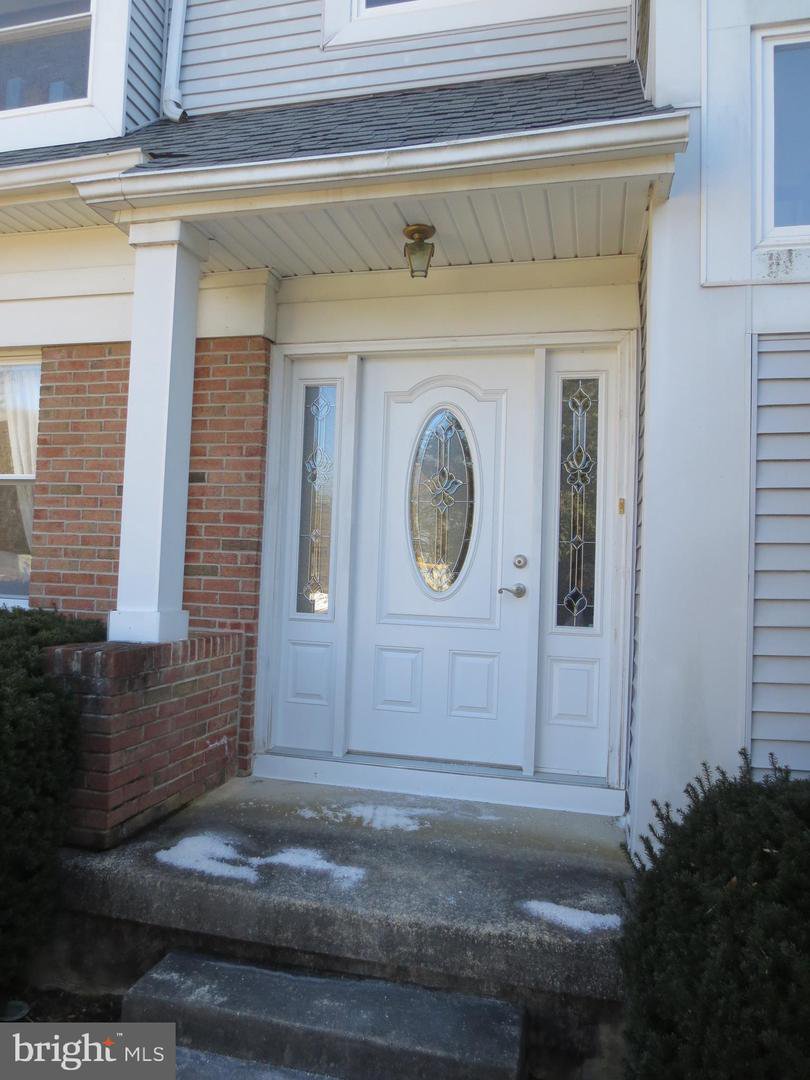14 Lafayette Drive, Clementon, NJ, NJ 08021
- $290,900
- 4
- BD
- 3
- BA
- 2,259
- SqFt
- Sold Price
- $290,900
- List Price
- $285,900
- Closing Date
- May 17, 2021
- Days on Market
- 66
- Status
- CLOSED
- MLS#
- NJCD413748
- Bedrooms
- 4
- Bathrooms
- 3
- Full Baths
- 2
- Half Baths
- 1
- Living Area
- 2,259
- Lot Size (Acres)
- 0.23
- Style
- Colonial
- Year Built
- 1987
- County
- Camden
- School District
- Black Horse Pike Regional Schools
Property Description
Plan to be first see this home. Large well cared for home in a fantastic location. Minutes to Rte. 42 and A/C Expressway. Short drive to PATCO. Enter this beautiful home through the custom leaded glass door with matching sidelights into the foyer with vaulted ceiling and natural light. A large formal LR and DR are highlighted by a view of the serene wooded and terraced backyard. The big FR has a wood burning fireplace plus a sliding door to a rear deck. Big windows allow natural light into the nicely equipped kitchen with a view of the amazing backyard. A convenient 1st fl. laundry flows through to an extra large tow car garage. The 2nd floor offers an extra large master suite with dressing area and full tile bath plus the bay window is brightly sun filled. The other three bedrooms are also large and feature custom closet shelving. Roof and HVAC are newer. All this on a quiet traffic free cul de sac. Come find it all.
Additional Information
- Area
- Gloucester Twp (20415)
- Subdivision
- Quail Hollow
- Taxes
- $9704
- Interior Features
- Attic, Carpet, Ceiling Fan(s), Combination Dining/Living, Family Room Off Kitchen, Kitchen - Eat-In, Kitchen - Table Space, Pantry, Stain/Lead Glass, Tub Shower, Window Treatments
- School District
- Black Horse Pike Regional Schools
- Elementary School
- Blackwood E.S.
- Middle School
- Charles W. Lewis M.S.
- High School
- Highland H.S.
- Fireplaces
- 1
- Fireplace Description
- Fireplace - Glass Doors, Wood
- Flooring
- Carpet, Ceramic Tile, Laminated, Vinyl
- Garage
- Yes
- Garage Spaces
- 2
- Exterior Features
- Sidewalks, Street Lights
- View
- Trees/Woods
- Heating
- Forced Air
- Heating Fuel
- Natural Gas
- Cooling
- Central A/C
- Roof
- Shingle
- Utilities
- Cable TV, Phone Available, Under Ground
- Water
- Public
- Sewer
- Public Sewer
- Room Level
- Bedroom 1: Upper 1, Bedroom 2: Upper 1, Bedroom 3: Upper 3, Bedroom 4: Upper 4, Foyer: Main, Living Room: Main, Dining Room: Main, Kitchen: Main, Family Room: Main, Laundry: Main
- Basement
- Yes
Mortgage Calculator
Listing courtesy of Weichert Realtors-Cherry Hill. Contact: (856) 424-7758
Selling Office: .
/u.realgeeks.media/searchsouthjerseymls/Headshoty_blackish__best.jpg)