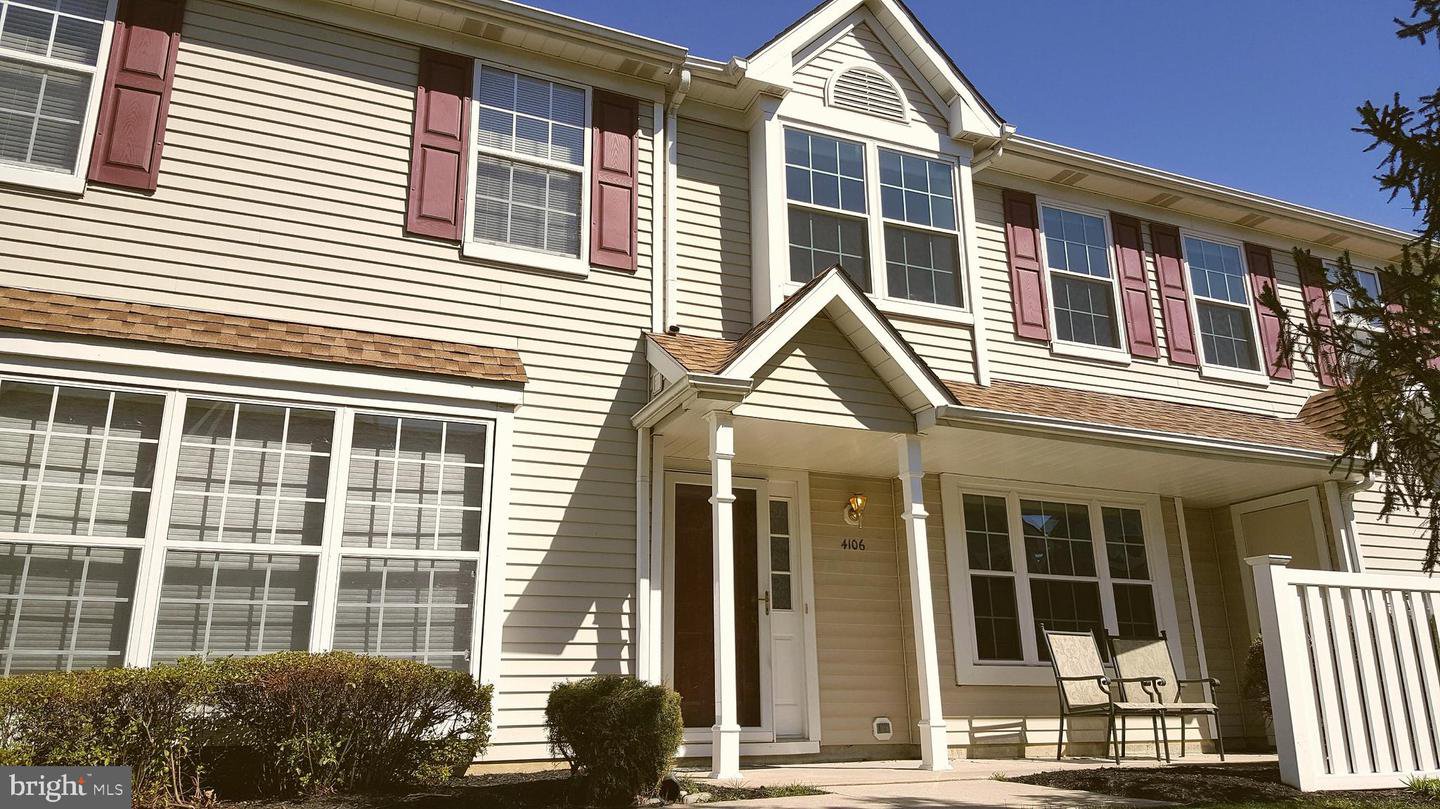4106 Aberdeen Lane, Blackwood, NJ, NJ 08012
- $185,000
- 2
- BD
- 3
- BA
- 1,257
- SqFt
- Sold Price
- $185,000
- List Price
- $185,000
- Closing Date
- Apr 28, 2021
- Days on Market
- 28
- Status
- CLOSED
- MLS#
- NJCD413594
- Bedrooms
- 2
- Bathrooms
- 3
- Full Baths
- 2
- Half Baths
- 1
- Living Area
- 1,257
- Style
- Contemporary
- Year Built
- 1994
- County
- Camden
- School District
- Black Horse Pike Regional Schools
Property Description
Spacious Two Story Condo located in desirable Players Place II Community at Valleybrook! This 2 bedroom, 2.5 bathroom has been recently updated with newer granite countertops and tiled backsplash in the kitchen and freshly painted interior. Just off the foyer is a half bathroom then you enter an open floorplan with a combination living room and dining area and a open cut out for a view into the kitchen. The eat-in kitchen has granite countertops, tiled backsplash, gas range, dishwasher, pantry and plus plenty of room for a table . Upstairs the main bedroom has a walk in closet and a full bathroom. The second bedroom is a nice size. Hall bathroom and convenient laundry closet complete the upstairs. There is a nice front patio to relax and enjoy sometime outside. A storage closet on the patio offers additional storage. The Valleybrook Community offers a Swim Center, Tennis and Basketball Courts plus a beautiful walking areas. Golf Course nearby! Don't delay this gorgeous condo won't last long!
Additional Information
- Area
- Gloucester Twp (20415)
- Subdivision
- Players Place
- Taxes
- $5567
- HOA Frequency
- Unknown
- Condo Fee
- $240
- Interior Features
- Attic, Carpet, Combination Dining/Living, Kitchen - Eat-In, Pantry, Upgraded Countertops, Walk-in Closet(s)
- Amenities
- Pool - Outdoor, Tennis Courts
- School District
- Black Horse Pike Regional Schools
- Exterior Features
- Exterior Lighting, Secure Storage
- Community Amenities
- Pool - Outdoor, Tennis Courts
- Heating
- Forced Air
- Heating Fuel
- Natural Gas
- Cooling
- Central A/C
- Water
- Public
- Sewer
- Public Sewer
- Room Level
- Living Room: Main, Kitchen: Main, Half Bath: Main, Primary Bedroom: Upper 1, Bedroom 2: Upper 1, Bathroom 1: Upper 1, Primary Bathroom: Upper 1, Laundry: Upper 1
Mortgage Calculator
Listing courtesy of RE/MAX Preferred - Cherry Hill. Contact: (856) 616-2626
Selling Office: .
/u.realgeeks.media/searchsouthjerseymls/Headshoty_blackish__best.jpg)