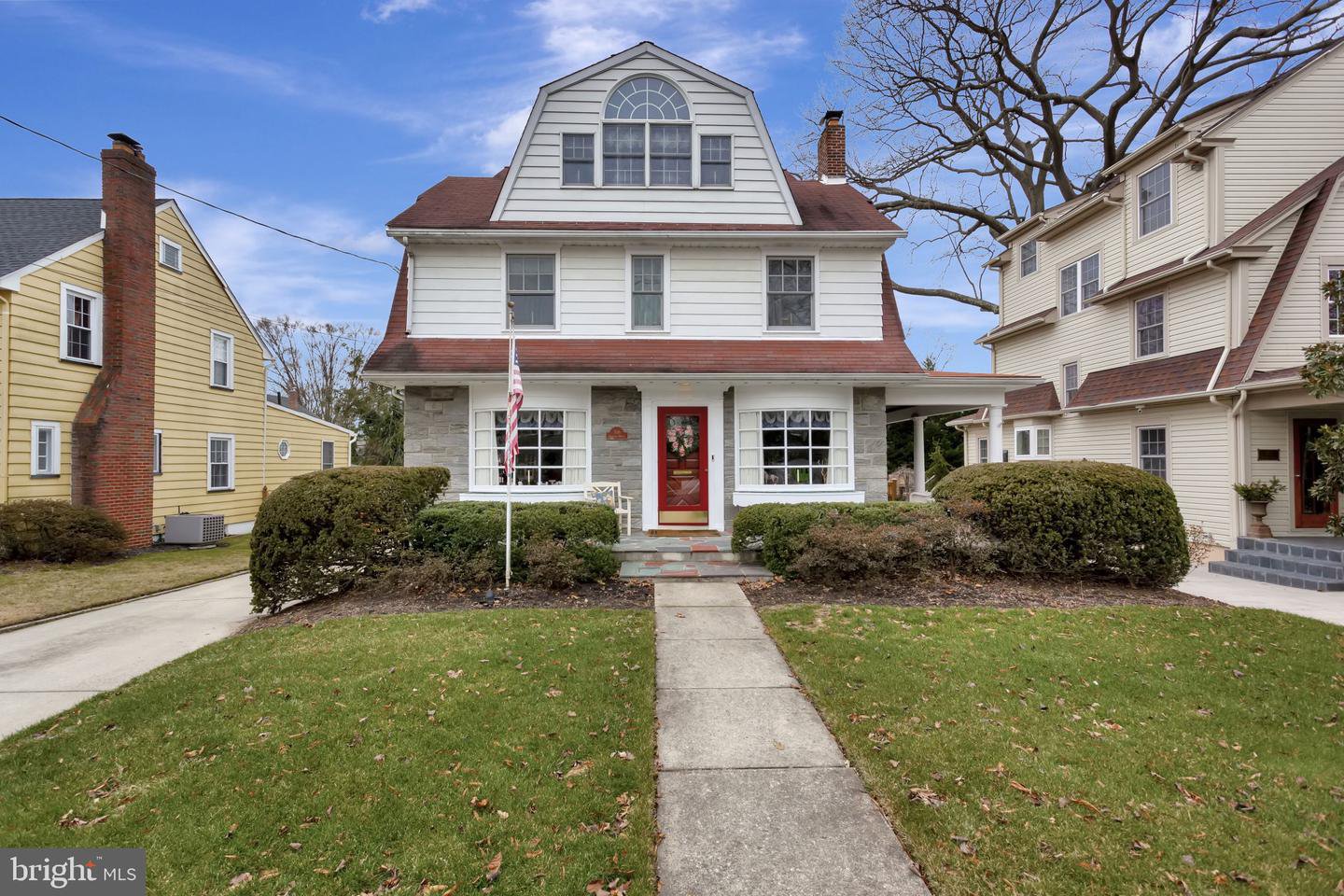316 Chestnut Street, Haddonfield, NJ, NJ 08033
- $587,500
- 4
- BD
- 2
- BA
- 2,467
- SqFt
- Sold Price
- $587,500
- List Price
- $610,000
- Closing Date
- May 14, 2021
- Days on Market
- 79
- Status
- CLOSED
- MLS#
- NJCD411302
- Bedrooms
- 4
- Bathrooms
- 2
- Full Baths
- 2
- Living Area
- 2,467
- Lot Size (Acres)
- 0.13
- Style
- Dutch, Colonial
- Year Built
- 1923
- County
- Camden
- School District
- Haddonfield Borough Public Schools
Property Description
OPEN HOUSE SAT March 13th 12-2PM. Location, location, location! This home is in the center of Haddonfield! Lovely Haddonfield Dutch Colonial home is walking distance to elementary and middle schools and blocks to downtown for shopping, restaurants and park! This well maintained 4 bedroom, 2 full bath colonial features hardwood floors, gas fireplace in living room, charming side porch, upgraded wood replacement windows, fenced in yard, and so much more! Your master suite offers spacious room, walk in closet, sitting area and master bath. There are 3 additional bedrooms, a full bath, and hardwood floors under carpeting on 2nd floor and stairs (see inside closet to reveal). Dining room is charming with grand windows to allow plenty of natural light, beautiful crown molding and chair rail. Eat-in kitchen offers gas cooking, double electric wall ovens, large windows overlooking rose garden and fenced-in backyard! Full unfinished basement is dry and great for storage. Oversized detached garage compliments the house style and provides additional storage. Quality Upgrades include wood replacement windows, tankless water heater, newer central AC (2 yrs old), attached HVAC air cleaner and humidifier. You don't want to miss this opportunity to be a Haddonfield homeowner enjoying the walkability to PATCO, shopping and minutes to Phila.
Additional Information
- Area
- Haddonfield Boro (20417)
- Subdivision
- None Available
- Taxes
- $11841
- Interior Features
- Carpet, Ceiling Fan(s), Crown Moldings, Dining Area, Floor Plan - Traditional, Kitchen - Eat-In, Recessed Lighting, Stall Shower, Tub Shower, Walk-in Closet(s), Window Treatments, Wood Floors
- School District
- Haddonfield Borough Public Schools
- Elementary School
- Central E.S.
- Middle School
- Haddonfield
- High School
- Haddonfield Memorial H.S.
- Fireplaces
- 1
- Fireplace Description
- Fireplace - Glass Doors, Gas/Propane, Mantel(s), Stone
- Flooring
- Carpet, Hardwood, Vinyl
- Garage
- Yes
- Garage Spaces
- 1
- Exterior Features
- Sidewalks, Street Lights
- Heating
- Forced Air
- Heating Fuel
- Natural Gas
- Cooling
- Central A/C, Window Unit(s)
- Roof
- Shingle
- Utilities
- Cable TV Available, Electric Available, Natural Gas Available, Phone Available, Sewer Available, Water Available
- Water
- Public
- Sewer
- Public Sewer
- Room Level
- Bedroom 1: Upper 2, Bedroom 2: Upper 1, Bedroom 3: Upper 1, Bedroom 4: Upper 1, Living Room: Main, Dining Room: Main, Kitchen: Main
- Basement
- Yes
Mortgage Calculator
Listing courtesy of Coldwell Banker Realty. Contact: (856) 685-5600
Selling Office: .
/u.realgeeks.media/searchsouthjerseymls/Headshoty_blackish__best.jpg)