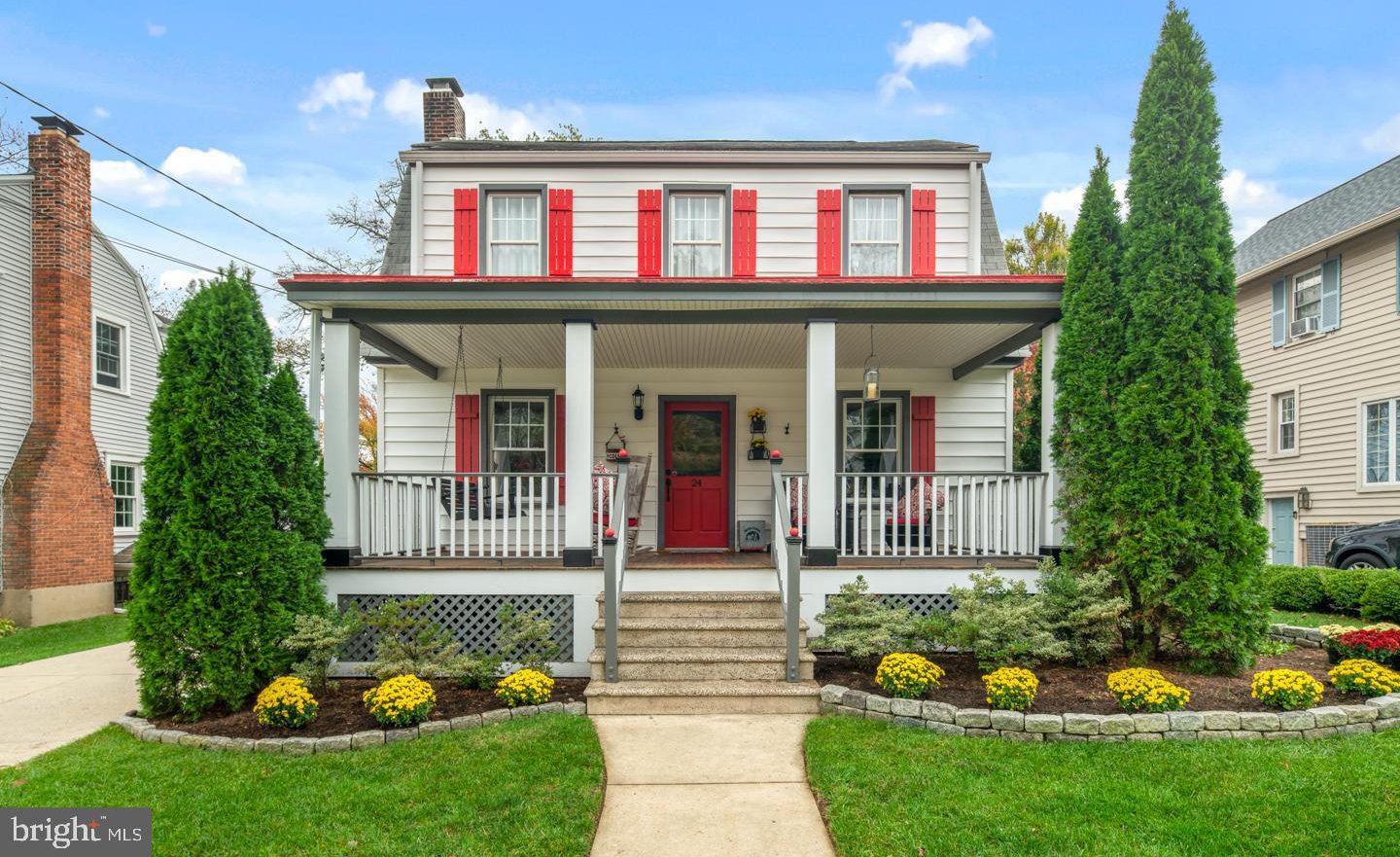24 Mountwell Avenue, Haddonfield, NJ, NJ 08033
- $704,000
- 4
- BD
- 3
- BA
- 2,482
- SqFt
- Sold Price
- $704,000
- List Price
- $699,000
- Closing Date
- Mar 19, 2021
- Days on Market
- 14
- Status
- CLOSED
- MLS#
- NJCD411156
- Bedrooms
- 4
- Bathrooms
- 3
- Full Baths
- 2
- Half Baths
- 1
- Living Area
- 2,482
- Lot Size (Acres)
- 0.15
- Style
- Colonial
- Year Built
- 1924
- County
- Camden
- School District
- Haddonfield Borough Public Schools
Property Description
This beauty sells itself!! Taken down to the studs in 2000 with a 3 story addition and all mechanicals new then, this is a perfect family home in a prime location. The open front porch longs for cocktails with friends and handing out candy on Halloween. On the first floor, the spacious living room is bright, with a gas fireplace, large coat closet, and built-in desk that can be tucked away when needed behind closed doors. The dining room adjoins the LR and is big enough for all the relatives to come to dinner! The kitchen and FR are open to each other and include plenty of cabinets and counter space, including counter seating, breakfast area, beautiful windows that allow for tons of natural light, and sliders to the deck right off the FR. Rounding out the 1st floor is a charming powder room and 1st floor laundry, a must have for busy families. You will love the open staircase leading to the 2nd floor letting in even more light to the home. The Primary Suite is sizeable and includes private bath with his and her sinks, tile shower with glass doors, and soaking tub. The walk-in closet is a bonus you will wonder how you lived without. The 3 remaining bedrooms, all on the 2nd floor, are nicely sized and have great closet space. The main bathroom has been updated and centrally located for the 3 bedrooms. Heading down to the basement, the finished space will really wow you, and is perfect for a kids' hangout, man-cave, ladies' lounge, or work-from-home area. The unfinished space is also plentiful and great for storage. The redone concrete driveway is long enough for multiple cars, and the pretty backyard has room for a swingset and gardens, and includes shed for storage. All this within walking distance to schools (elementary, middle and HS), downtown, PATCO, & farmers' market.
Additional Information
- Area
- Haddonfield Boro (20417)
- Subdivision
- None Available
- Taxes
- $16850
- Interior Features
- Attic, Breakfast Area, Dining Area, Family Room Off Kitchen, Floor Plan - Open, Floor Plan - Traditional, Formal/Separate Dining Room, Kitchen - Eat-In, Kitchen - Island, Kitchen - Table Space, Primary Bath(s), Soaking Tub, Stall Shower, Wainscotting, Walk-in Closet(s), Wood Floors
- School District
- Haddonfield Borough Public Schools
- Elementary School
- Central
- Middle School
- Haddonfield
- High School
- Haddonfield Memorial
- Fireplaces
- 1
- Fireplace Description
- Gas/Propane
- Flooring
- Hardwood
- Exterior Features
- Exterior Lighting, Other
- Heating
- Forced Air
- Heating Fuel
- Natural Gas
- Cooling
- Central A/C
- Roof
- Asphalt
- Water
- Public
- Sewer
- No Septic System
- Room Level
- Primary Bedroom: Upper 1, Bedroom 2: Upper 1, Bedroom 3: Upper 1, Dining Room: Main, Bedroom 4: Upper 1, Living Room: Main, Family Room: Main, Kitchen: Main, Game Room: Lower 1
- Basement
- Yes
Mortgage Calculator
Listing courtesy of BHHS Fox & Roach - Haddonfield. Contact: (856) 428-2600
Selling Office: .
/u.realgeeks.media/searchsouthjerseymls/Headshoty_blackish__best.jpg)