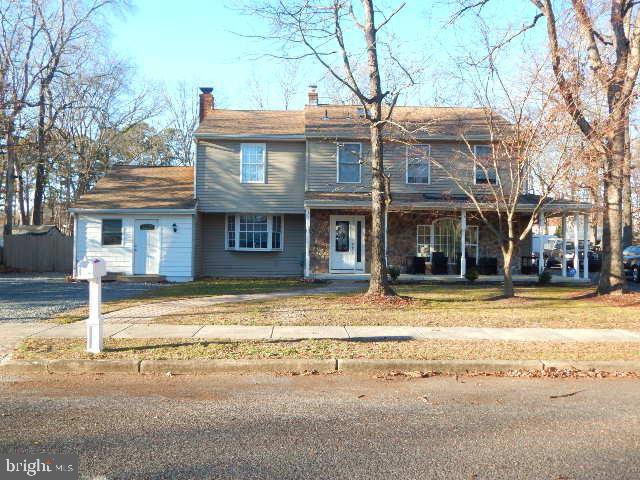16 Whippoorwill Drive, Sicklerville, NJ, NJ 08081
- $339,000
- 4
- BD
- 3
- BA
- 2,360
- SqFt
- Sold Price
- $339,000
- List Price
- $339,000
- Closing Date
- Apr 30, 2021
- Days on Market
- 17
- Status
- CLOSED
- MLS#
- NJCD410994
- Bedrooms
- 4
- Bathrooms
- 3
- Full Baths
- 2
- Half Baths
- 1
- Living Area
- 2,360
- Lot Size (Acres)
- 0.46
- Style
- Colonial
- Year Built
- 1979
- County
- Camden
- School District
- Winslow Township Public Schools
Property Description
Stunning home!! You will not believe your eyes. Beautiful front porch with Skylights and a ceiling fan is just the beginning. Hardwood floors, Formal dinning room, Grand kitchen with counter space galore and separate eat in area. Beautiful tile floors and backsplash. Cozy living room with wood burning fireplace adjacent to the Florida room that leads you out to the huge fenced backyard with inground pool and a playhouse. Upstairs!! you will find the huge main bedroom with private bathroom and walk in closet. There are 3 more bedrooms with tons of closet space and the hall bathroom. Bedroom #2 has a playful little loft area. That's not all. There is plenty of room for all of your cars, trucks, boat, RV'S . If it's on wheels there is a place for it. Detached 4 car garage with 13' ceiling with electric and plumbing and a wood burning stove. 6 or more off street parking spots. Original attached garage has been converted into additional private living space. The walkout basement is clean and dry just waiting to be finished. This is a must see property. Owners have had natural gas brought to the property. All conversions are the responsibility of the buyer. Septic system to be repaired within the month. Please contact listing agent with any questions.
Additional Information
- Area
- Winslow Twp (20436)
- Subdivision
- Whispering Oaks
- Taxes
- $8459
- Interior Features
- Family Room Off Kitchen, Floor Plan - Traditional, Kitchen - Eat-In, Pantry
- School District
- Winslow Township Public Schools
- Fireplaces
- 1
- Fireplace Description
- Wood
- Garage
- Yes
- Garage Spaces
- 4
- Pool Description
- In Ground
- Heating
- Forced Air
- Heating Fuel
- Oil
- Cooling
- Central A/C
- Roof
- Shingle
- Utilities
- Natural Gas Available
- Water
- Public
- Sewer
- On Site Septic
- Room Level
- Bedroom 1: Upper 1, Bedroom 3: Upper 1, Bedroom 2: Upper 1, Bedroom 4: Upper 1, Dining Room: Main, Kitchen: Main, Living Room: Main, Bonus Room: Main
- Basement
- Yes
Mortgage Calculator
Listing courtesy of BHHS Fox & Roach-Washington-Gloucester. Contact: (856) 227-8900
Selling Office: .
/u.realgeeks.media/searchsouthjerseymls/Headshoty_blackish__best.jpg)