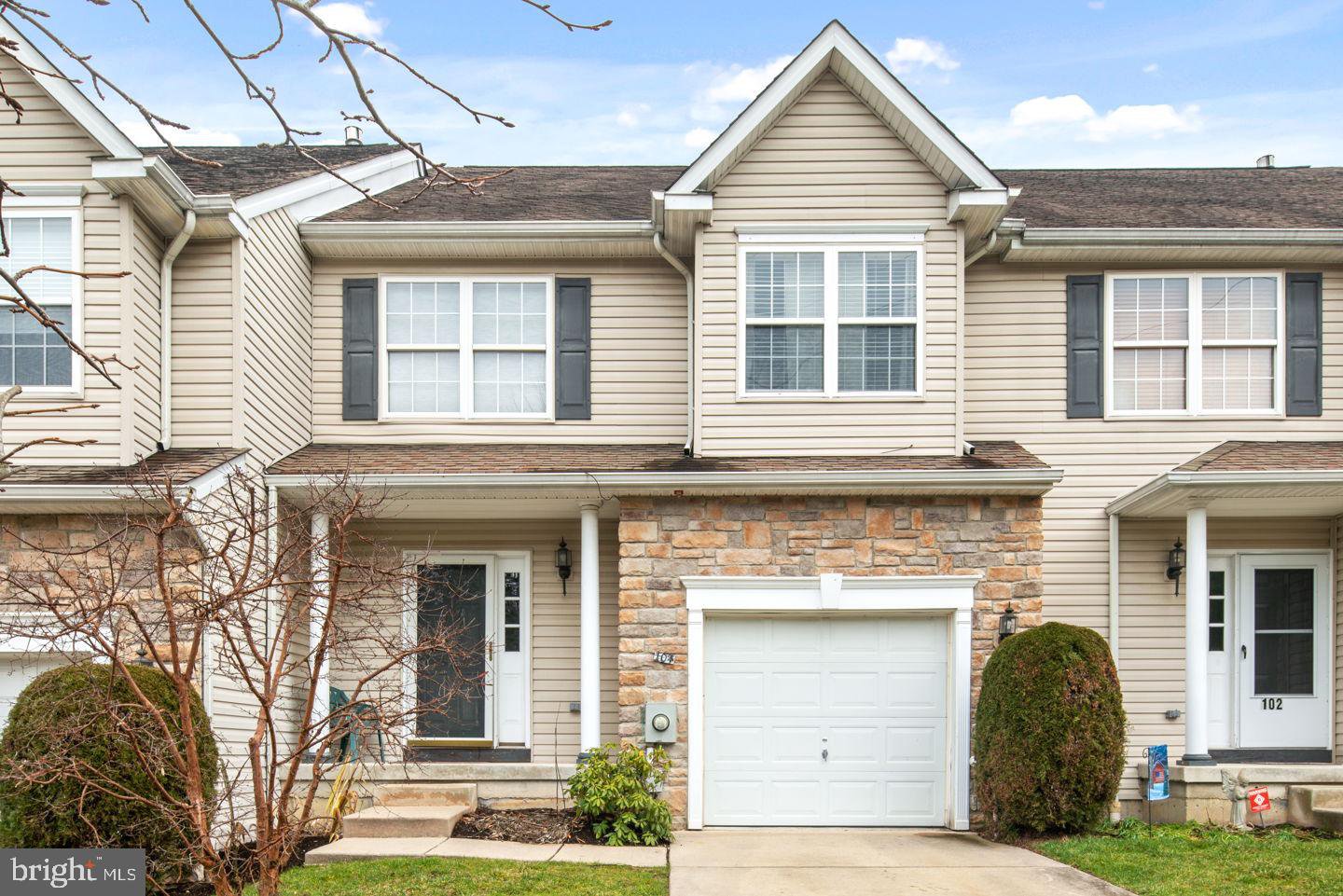104 Hidden Drive, Blackwood, NJ, NJ 08012
- $200,000
- 3
- BD
- 4
- BA
- 2,096
- SqFt
- Sold Price
- $200,000
- List Price
- $199,000
- Closing Date
- Jun 18, 2021
- Days on Market
- 118
- Status
- CLOSED
- MLS#
- NJCD410172
- Bedrooms
- 3
- Bathrooms
- 4
- Full Baths
- 3
- Half Baths
- 1
- Living Area
- 2,096
- Lot Size (Acres)
- 0.08
- Style
- Colonial
- Year Built
- 2003
- County
- Camden
- School District
- Black Horse Pike Regional Schools
Property Description
BACK ON THE MARKET! Don't miss out on this opportunity! This beautiful and spacious 3 bedroom and 3.5 bath townhome with over 2,000sf of living space spread over 3 levels (plus large basement), located in the coveted Hidden Mill Estates area of Blackwood, is now available. The main floor consists of a large open kitchen with island looking out into the living room with gas fireplace, perfect for those cozy winter nights. Looking for a primary bedroom and bath? This home features not 1 but 2! One on the second floor and one on the third floor. The second floor loft overlooks the foyer, perfect for a study, office space, or a lounging area. Townhome and neighborhood are really just beautiful. Property is currently being used as a rental with an existing tenant. Home would be great opportunity for an owner occupant or an investor looking for a cash flowing rental (comparable townhome in the neighborhood recently renting for $2,200 a month). Close to shopping and just minutes from Route 42!
Additional Information
- Area
- Gloucester Twp (20415)
- Subdivision
- Hidden Mill Estates
- Taxes
- $7699
- HOA Fee
- $100
- HOA Frequency
- Monthly
- Stories
- 3
- Interior Features
- Butlers Pantry, Carpet, Kitchen - Eat-In, Kitchen - Island, Sprinkler System, Stall Shower
- School District
- Black Horse Pike Regional Schools
- Fireplaces
- 1
- Fireplace Description
- Gas/Propane
- Flooring
- Fully Carpeted, Wood, Vinyl, Tile/Brick, Hardwood
- Garage
- Yes
- Garage Spaces
- 1
- Exterior Features
- Sidewalks, Street Lights
- View
- Garden/Lawn
- Heating
- Forced Air, Hot Water
- Heating Fuel
- Natural Gas
- Cooling
- Central A/C
- Roof
- Shingle
- Utilities
- Cable TV
- Water
- Public
- Sewer
- Public Sewer
- Room Level
- Living Room: Main, Foyer: Main, Kitchen: Main, Bathroom 1: Main, Loft: Upper 1, Primary Bathroom: Upper 1, Bedroom 1: Upper 1, Bathroom 2: Upper 1, Primary Bedroom: Upper 1, Primary Bedroom: Upper 2, Primary Bathroom: Upper 2, Basement: Lower 1, Other: Upper 2
- Basement
- Yes
Mortgage Calculator
Listing courtesy of Long & Foster Real Estate, Inc.. Contact: (856) 642-8700
Selling Office: .
/u.realgeeks.media/searchsouthjerseymls/Headshoty_blackish__best.jpg)