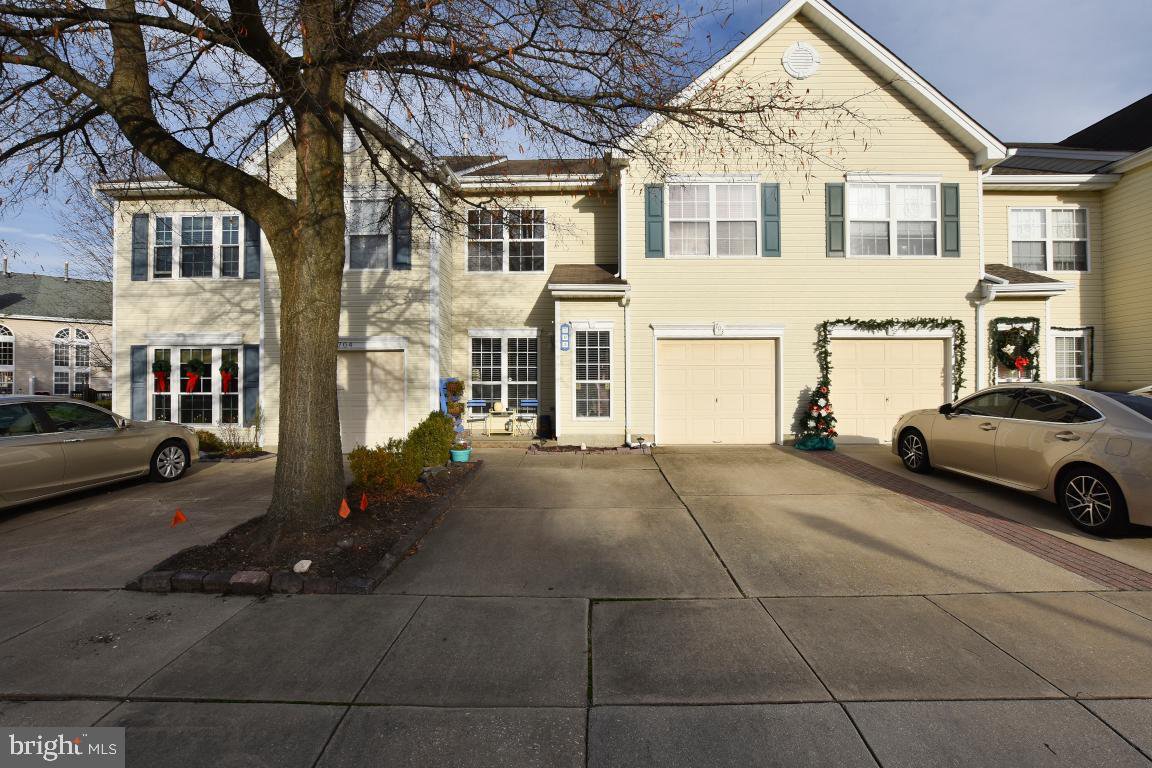703 Doral Drive, Blackwood, NJ, NJ 08012
- $250,000
- 3
- BD
- 3
- BA
- 1,914
- SqFt
- Sold Price
- $250,000
- List Price
- $240,000
- Closing Date
- Mar 22, 2021
- Days on Market
- 4
- Status
- CLOSED
- MLS#
- NJCD409384
- Bedrooms
- 3
- Bathrooms
- 3
- Full Baths
- 2
- Half Baths
- 1
- Living Area
- 1,914
- Style
- Traditional
- Year Built
- 1994
- County
- Camden
- School District
- Black Horse Pike Regional Schools
Property Description
Looking for your dream home in desirable Valleybrook? Look no further - a must see in the highly desirable Links II section of Valleybrook Country Club! This home features a foyer entrance with tile flooring; large living room and dining room with beautiful oak hardwood flooring . 2 story family room with gas fireplace is perfect for al your relaxation needs. Kitchen has tile flooring and also features brand new stainless steel appliances and sink, gas cooking and sliders to the large custom patio and landscaped backyard. There is also an updated powder room on the main level. 2nd level features 3 large bedrooms and 2 full baths. Master suite has walk-in closet, ceiling fan and master bath with soaking tub. Laundry room is also located on 2nd level for your convenience and includes brand new washer and dryer. Upgrades include new HVAC unit and brand new stainless steel appliances - brand new stainless steel refrigerator and stainless steel sink will be delivered in March! Home also features a 1 car garage; low HOA fess, lots of storage on the main level; attic access panel and much more. All this in a great community with great neighbors. Community offers common area maintenance, lawn maintenance, basketball courts, swimming pool and tennis courts. Do not delay - this home will not last - make your appointment today! Seller is giving a $3,000 credit for new carpeting.
Additional Information
- Area
- Gloucester Twp (20415)
- Subdivision
- The Links
- Taxes
- $8175
- HOA Fee
- $55
- HOA Frequency
- Monthly
- Interior Features
- Attic, Carpet, Ceiling Fan(s), Walk-in Closet(s)
- Amenities
- Tennis Courts, Swimming Pool
- School District
- Black Horse Pike Regional Schools
- Elementary School
- Loring-Flemming E.S.
- Middle School
- Glen Landing M.S.
- Fireplace Description
- Marble, Gas/Propane
- Flooring
- Hardwood
- Garage
- Yes
- Garage Spaces
- 1
- Community Amenities
- Tennis Courts, Swimming Pool
- Heating
- Forced Air
- Heating Fuel
- Natural Gas
- Cooling
- Ceiling Fan(s), Central A/C
- Water
- Public
- Sewer
- Public Sewer
- Room Level
- Family Room: Main, Kitchen: Main, Living Room: Main, Laundry: Upper 1, Dining Room: Main
Mortgage Calculator
Listing courtesy of RE/MAX Connection Realtors. Contact: (856) 415-1210
Selling Office: .
/u.realgeeks.media/searchsouthjerseymls/Headshoty_blackish__best.jpg)