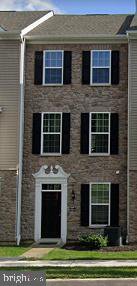69 Franklin Circle, Somerdale, NJ, NJ 08083
- $210,000
- 2
- BD
- 3
- BA
- 1,394
- SqFt
- Sold Price
- $210,000
- List Price
- $210,000
- Closing Date
- Feb 26, 2021
- Days on Market
- 66
- Status
- CLOSED
- MLS#
- NJCD407128
- Bedrooms
- 2
- Bathrooms
- 3
- Full Baths
- 2
- Half Baths
- 1
- Living Area
- 1,394
- Lot Size (Acres)
- 0.02
- Style
- Traditional
- Year Built
- 2015
- County
- Camden
- School District
- Sterling High
Property Description
Welcome home to CooperTowne Village! This 2 bedroom, 2 1/2 bath townhome built in 2015, has been well maintained and was just professionally cleaned from top to bottom in November 2020. Moreover, this townhome is in a PERFECT location, within walking distance to CooperTowne Shopping Center which includes Walmart, a gym, movie theater, dining and so much more! Upon entering the home on the lower level, there is a den/bonus room which could be used as a playroom, office or converted to a third bedroom. The lower level also features a half bath for convenience and a closet for storage. The attached garage provides entry to the home and is spacious enough for a SUV. The second level, which offers an open concept, is the main living area and it features an eat-in kitchen and a spacious family room with a ceiling fan. The kitchen has a breakfast bar, granite countertops, upgraded cabinets, hardwood flooring, garbage disposal, a pantry and recessed lighting. Making our way upstairs to the third level, you will find the master bedroom, the second bedroom and a full bathroom in the hallway. The master bedroom features a his & her closet, ceiling fan and a full master bathroom with double sinks. His & her closet has been customized with closet organizers. The washer & dryer is also conveniently located on the third level which will make doing laundry hassle-free. The heating system was just recently maintenance and all carpets have been cleaned throughout the home. This home is located in a gated community that offers security and privacy. Make your appointment today!
Additional Information
- Area
- Somerdale Boro (20431)
- Subdivision
- Coopertowne Village
- Taxes
- $5924
- HOA Fee
- $97
- HOA Frequency
- Monthly
- Interior Features
- Kitchen - Eat-In, Recessed Lighting, Window Treatments, Floor Plan - Open, Ceiling Fan(s), Carpet
- School District
- Sterling High
- Flooring
- Hardwood, Carpet
- Garage
- Yes
- Garage Spaces
- 1
- Heating
- Hot Water
- Heating Fuel
- Natural Gas
- Cooling
- Central A/C, Ceiling Fan(s)
- Roof
- Shingle
- Water
- Public
- Sewer
- Public Sewer
Mortgage Calculator
Listing courtesy of SJI HOLDINGS LLC. Contact: (856) 322-0200
Selling Office: .
/u.realgeeks.media/searchsouthjerseymls/Headshoty_blackish__best.jpg)