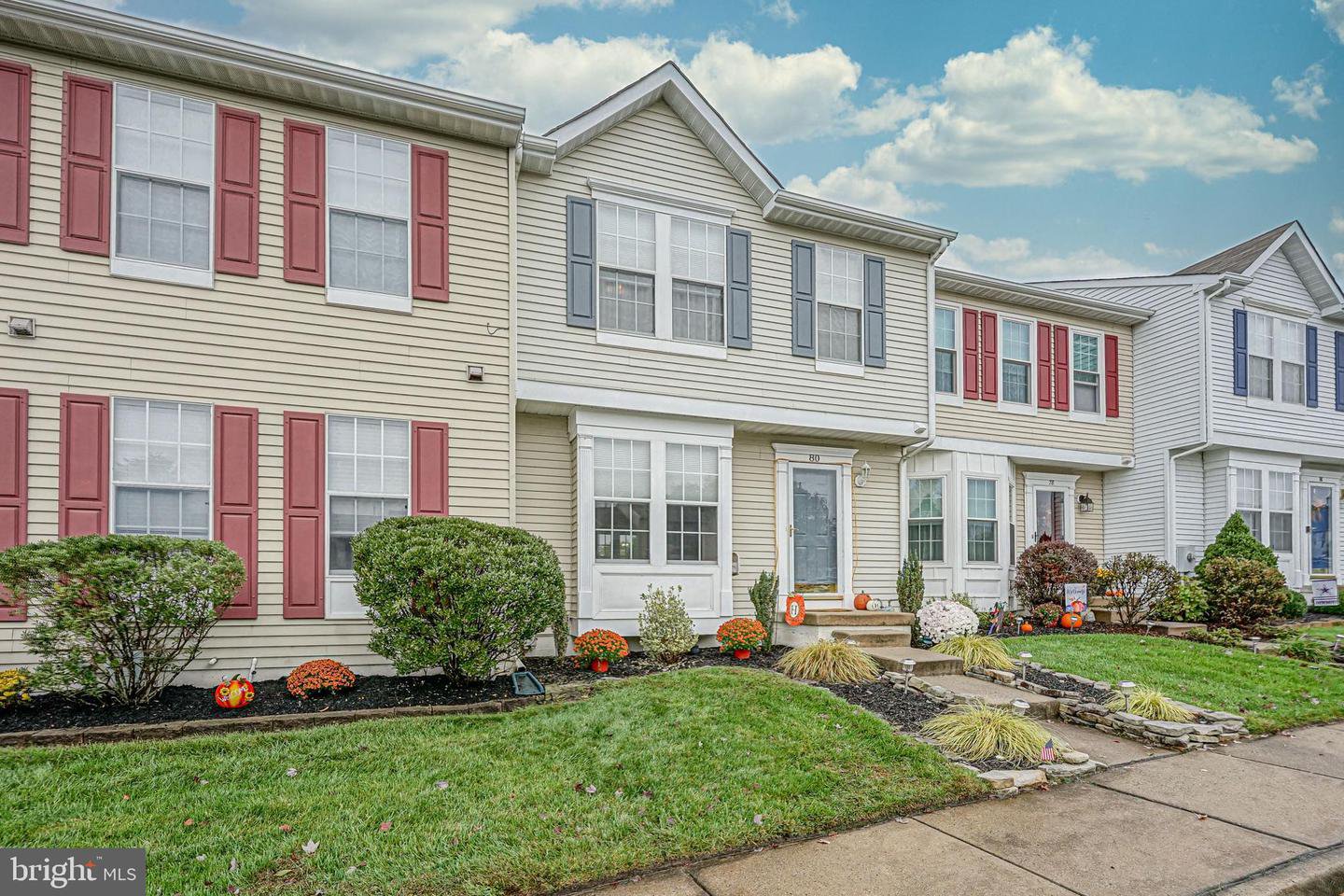80 Pebble Lane, Blackwood, NJ, NJ 08012
- $219,500
- 2
- BD
- 4
- BA
- 1,332
- SqFt
- Sold Price
- $219,500
- List Price
- $200,000
- Closing Date
- Dec 16, 2020
- Days on Market
- 9
- Status
- CLOSED
- MLS#
- NJCD406552
- Bedrooms
- 2
- Bathrooms
- 4
- Full Baths
- 2
- Half Baths
- 2
- Living Area
- 1,332
- Style
- Colonial
- Year Built
- 1993
- County
- Camden
- School District
- Black Horse Pike Regional Schools
Property Description
Welcome Home to Glen Eagle in the desirable Valleybrook community! This townhome with an open and airy floor plan offers neutral colors and updates throughout. The first floor includes a foyer space with a coat closet that opens to a bright and spacious living room. Half bath for convenience. The living room flows into the roomy kitchen, with white cabinetry, ample counter space, a double sink, and stainless appliances. The dining area is adjacent to the kitchen and includes french doors leading to the deck overlooking the golf course. What a view!! Upstairs, the master bedroom with a walk-in closet and ceiling fan also looks out upon the greens of the golf course. The master bath contains stylish updates throughout. The second bedroom is large and has two closets and a ceiling fan. The second full bathroom is located just off the bedroom in the hallway and includes a linen closet for added storage. Go down to the basement level and find the family room with a wood-burning fireplace, surround sound system, ceiling fan, cozy neutral carpet, and a walkout to the rear of the property. The huge laundry room with ample storage and a second half bath with shiplap detailing, are also located on this level. All this in an excellent location nearby local shopping and dining with easy access to Rt 42.
Additional Information
- Area
- Gloucester Twp (20415)
- Subdivision
- Glen Eagles
- Taxes
- $7012
- HOA Fee
- $252
- HOA Frequency
- Annually
- Condo Fee
- $340
- Amenities
- Club House, Swimming Pool, Tennis Courts, Tot Lots/Playground
- School District
- Black Horse Pike Regional Schools
- Community Amenities
- Club House, Swimming Pool, Tennis Courts, Tot Lots/Playground
- Heating
- Forced Air
- Heating Fuel
- Natural Gas
- Cooling
- Central A/C
- Water
- Public
- Sewer
- Public Sewer
- Room Level
- Family Room: Lower 1, Primary Bedroom: Upper 1, Bedroom 2: Upper 1, Laundry: Lower 1, Living Room: Main, Kitchen: Main
- Basement
- Yes
Mortgage Calculator
Listing courtesy of Keller Williams Realty - Washington Township. Contact: (856) 582-1200
Selling Office: .
/u.realgeeks.media/searchsouthjerseymls/Headshoty_blackish__best.jpg)