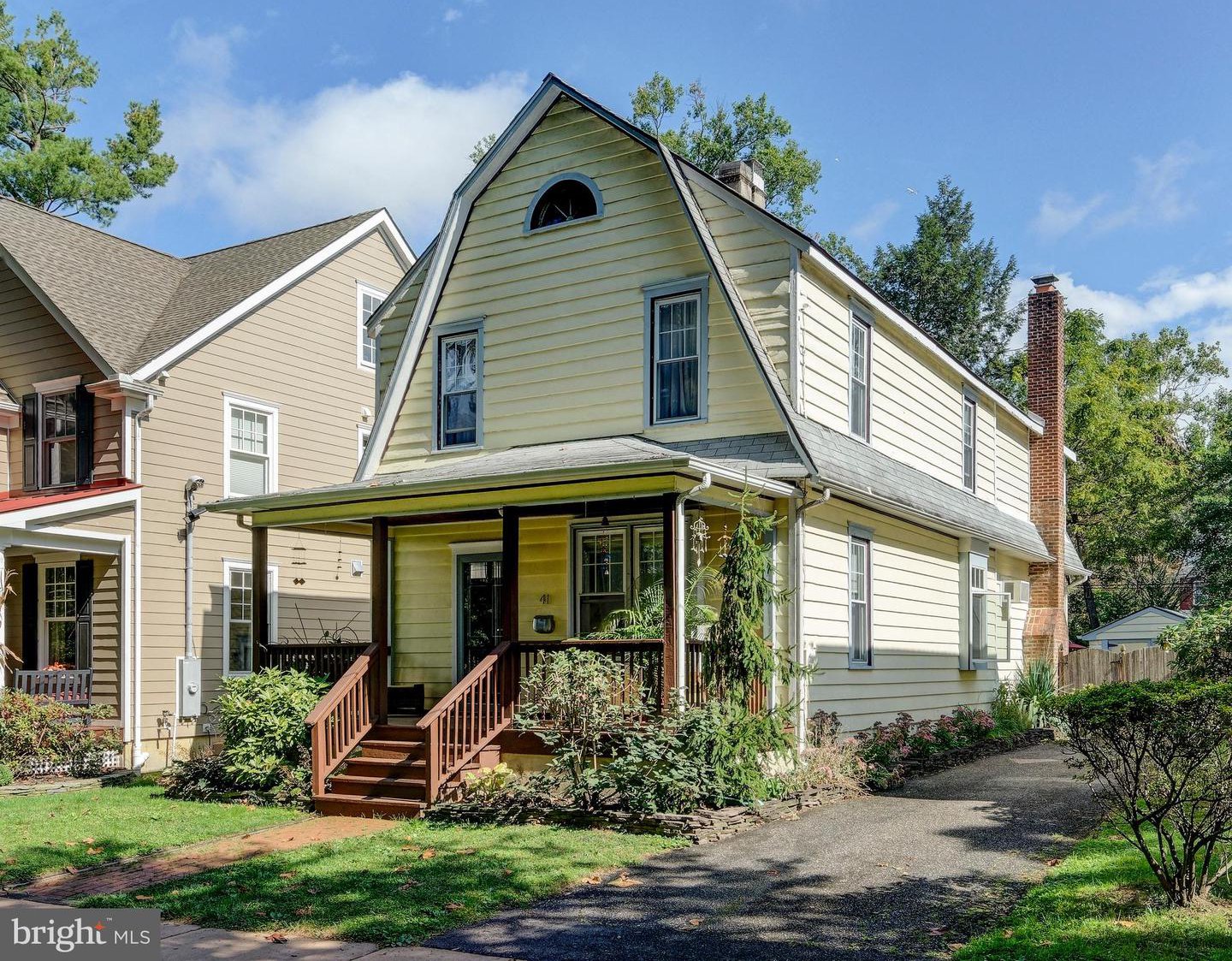41 Friends Avenue, Haddonfield, NJ, NJ 08033
- $545,000
- 4
- BD
- 3
- BA
- 2,120
- SqFt
- Sold Price
- $545,000
- List Price
- $589,900
- Closing Date
- Apr 27, 2021
- Days on Market
- 115
- Status
- CLOSED
- MLS#
- NJCD403718
- Bedrooms
- 4
- Bathrooms
- 3
- Full Baths
- 2
- Half Baths
- 1
- Living Area
- 2,120
- Lot Size (Acres)
- 0.16
- Style
- Dutch, Colonial
- Year Built
- 1910
- County
- Camden
- School District
- Haddonfield Borough Public Schools
Property Description
A Premier Location!! Imagine... Living Along Side Historic Haddonfield's Most Picturesque Scenery, Within A Block Of Town-Center, Where The Dining And Retail Districts Merge At Haddon Ave & Kings Hwy. This Remarkable Home Features A Blend Of Vintage Architecture & Period Amenities With Modern Renovations That Includes A Recent Expansion Creating A 380 S/F Owner's Suite w/Walk-In Closet, Private Bath On The Upper Level AND A Family Sized Recreation Room w/Fireplace & Built-In Bookcase On The Main Level, Each With Inviting Views Of Its In-Ground Swimming Pool Wrapped By An Enticing Back Landscape. Double French Doors Separates The Family Room And The Super Generous Dining Space Of The Kitchen. The Household Chef Will Love The Soapstone Counters, Farmhouse Sink, Recessed Lights, 6-Burner Gas Range And Abundant Wood Cabinetry; Expansive Covered Front Porch; -4- Elegantly Presented BR Suites On The Upper Level Each With Ceiling Fans; 2.5 Modern Bathrooms; Basement Storage; 2-Zone Central Air; 1-Zone Gas Hot Water (Weil McLain Boiler) Baseboard & Radiator Heat; Replacement Windows T/O; Raised Panel Interior Doors, Some With Glass Knobs; In-Ground Gunite Swimming Pool (3 - 6' Depth) With Whirlpool. WOW! Simply Sensational!!
Additional Information
- Area
- Haddonfield Boro (20417)
- Subdivision
- Town Center
- Taxes
- $13100
- Stories
- 2
- Interior Features
- Attic, Built-Ins, Ceiling Fan(s), Chair Railings, Combination Kitchen/Dining, Crown Moldings, Dining Area, Family Room Off Kitchen, Floor Plan - Open, Kitchen - Country, Recessed Lighting, Soaking Tub, Stall Shower, Upgraded Countertops, Walk-in Closet(s), Wine Storage, Wood Floors
- School District
- Haddonfield Borough Public Schools
- High School
- Haddonfield Memorial H.S.
- Fireplaces
- 1
- Fireplace Description
- Brick, Mantel(s)
- Flooring
- Hardwood, Laminated, Ceramic Tile, Carpet
- Exterior Features
- Exterior Lighting, Sidewalks
- Pool Description
- Concrete, Filtered, Gunite, Heated, In Ground
- Heating
- Forced Air
- Heating Fuel
- Natural Gas
- Cooling
- Ceiling Fan(s), Central A/C
- Roof
- Shingle
- Utilities
- Above Ground
- Water
- Public
- Sewer
- Public Sewer
- Room Level
- Living Room: Main, Kitchen: Main, Family Room: Main, Basement: Lower 1, Primary Bedroom: Upper 1, Bedroom 3: Upper 1, Bedroom 2: Upper 1, Bedroom 4: Upper 1
- Basement
- Yes
Mortgage Calculator
Listing courtesy of RE/MAX ONE Realty-Moorestown. Contact: (856) 866-2525
Selling Office: .
/u.realgeeks.media/searchsouthjerseymls/Headshoty_blackish__best.jpg)