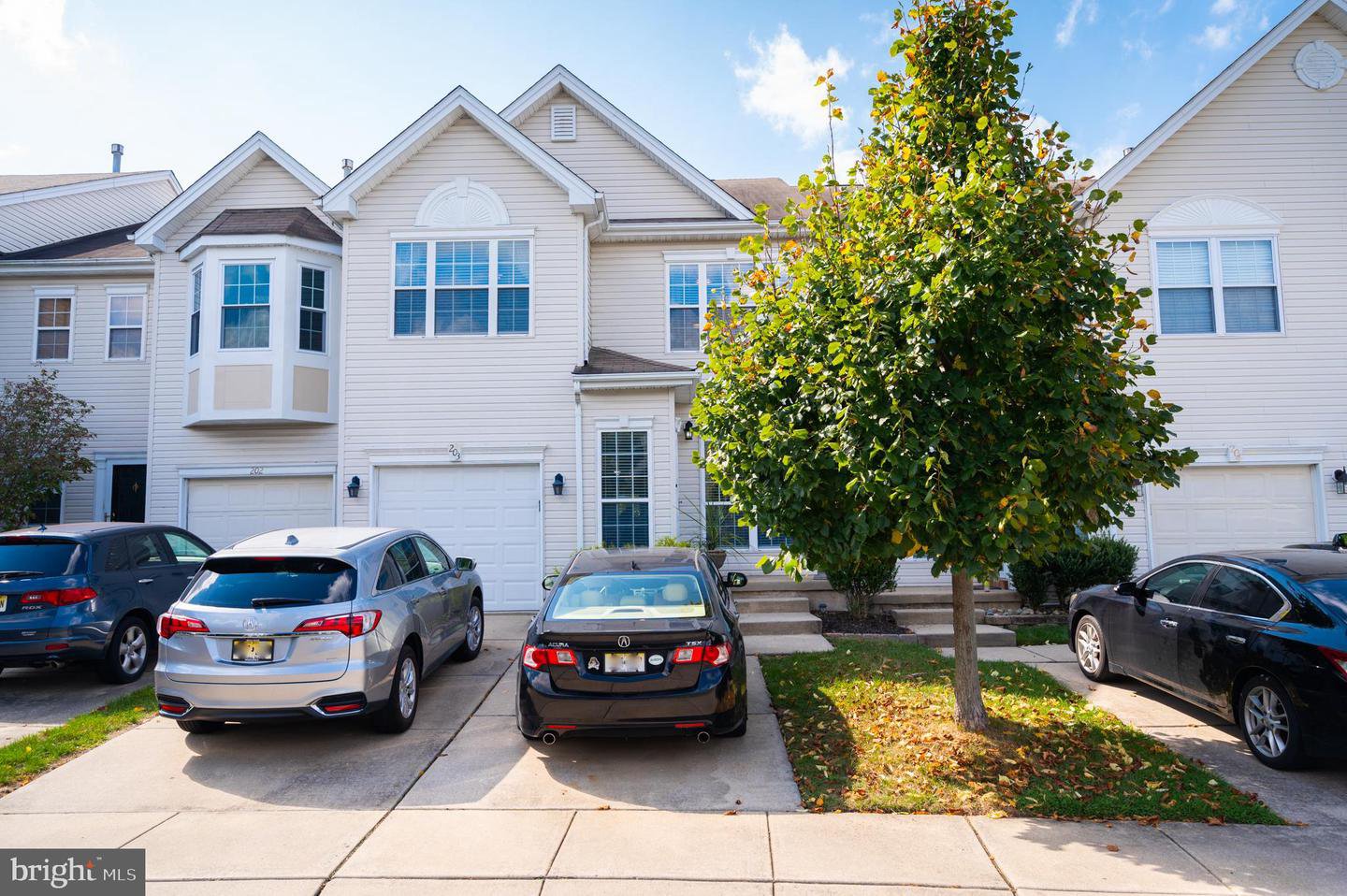203 Doral Drive, Blackwood, NJ, NJ 08012
- $260,000
- 3
- BD
- 3
- BA
- 1,958
- SqFt
- Sold Price
- $260,000
- List Price
- $254,900
- Closing Date
- Nov 17, 2020
- Days on Market
- 8
- Status
- CLOSED
- MLS#
- NJCD403458
- Bedrooms
- 3
- Bathrooms
- 3
- Full Baths
- 2
- Half Baths
- 1
- Living Area
- 1,958
- Style
- Contemporary
- Year Built
- 1994
- County
- Camden
- School District
- Black Horse Pike Regional Schools
Property Description
Fantastic and impeccable oversized townhome with garage and full finished basement overlooking golf course. Inviting updated kitchen with 4' extra bump out that includes a pantry, granite countertops and glass tile backsplash, Asko dishwasher, 5 burner gas stove and recessed lighting. Formal Living Room, Dining room and Great room features stunning hardwood floors and neutral paint throughout. The two story great room has a gas fireplace. There are three bedrooms and 2.5 baths, the master bedroom features cathedral ceilings and two walk-in closets, master bath has garden tub and shower and double sinks. Laundry room on second floor with upgraded washer and dryer included. The full finished basement has a glass block lighted bar and entertainment area. There is an extra separate storage area with shelves. Six panel doors t/o. The gas HVAC and gas hot water heater are six months new. Walk outside from your kitchen to your 22'x20' Trex deck overlooking private yard with a view of the golf course. The low annual 670.00 HOA includes lawn maintenance, tennis courts, swimming pool, basketball courts and clubhouse, a staycation living experience.
Additional Information
- Area
- Gloucester Twp (20415)
- Subdivision
- Links I I
- Taxes
- $9430
- HOA Fee
- $670
- HOA Frequency
- Annually
- School District
- Black Horse Pike Regional Schools
- Fireplaces
- 1
- Fireplace Description
- Gas/Propane, Fireplace - Glass Doors
- Flooring
- Hardwood, Carpet
- Garage
- Yes
- Garage Spaces
- 1
- Heating
- Forced Air
- Heating Fuel
- Natural Gas
- Cooling
- Central A/C
- Roof
- Asphalt
- Utilities
- Cable TV Available, Phone Available
- Water
- Public
- Sewer
- Public Sewer
- Room Level
- Bedroom 2: Upper 1, Primary Bedroom: Upper 1, Bedroom 3: Upper 1, Bathroom 2: Upper 1, Bathroom 1: Upper 1, Half Bath: Main, Kitchen: Main, Great Room: Main, Living Room: Main, Dining Room: Main, Basement: Lower 1, Laundry: Upper 1
- Basement
- Yes
Mortgage Calculator
Listing courtesy of BHHS Fox & Roach-Haddonfield. Contact: (856) 428-2600
Selling Office: .
/u.realgeeks.media/searchsouthjerseymls/Headshoty_blackish__best.jpg)