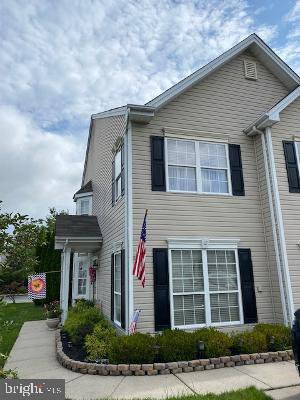12 Muirfield Court, Blackwood, NJ, NJ 08012
- $234,000
- 3
- BD
- 3
- BA
- 1,950
- SqFt
- Sold Price
- $234,000
- List Price
- $229,900
- Closing Date
- Oct 28, 2020
- Days on Market
- 10
- Status
- CLOSED
- MLS#
- NJCD401660
- Bedrooms
- 3
- Bathrooms
- 3
- Full Baths
- 2
- Half Baths
- 1
- Living Area
- 1,950
- Style
- Contemporary
- Year Built
- 1994
- County
- Camden
- School District
- Gloucester Township Public Schools
Property Description
Meticulously maintained home in Valleybrook. Side entrance corner property with lots of privacy in your secluded back yard. Walk into the beautifully decorated foyer with living room to one side and the dining room on the other. Family room features dramatic 2 story ceiling with the fireplace as focal point surrounded by 2 palladium windows. Kitchen directly behind for easy entertaining. All stainless appliances, plenty of cabinetry and gas cooking. The patio and garden is the real show stopper. Relax and enjoy the absolute serenity Upstairs you will fine 3 large bedrooms, hall bath with oversized vanity and tub/shower combo. The master bath features generous soaking tub, stall shower, double vanity and plenty of natural lighting. The laundry room conveniently located upstairs and pull down attic access. Home is located in a cul-de-sac. One year home waranty to buyer. close to schools, shopping, Access to Philadelphia and Shore Points. It's a must see!
Additional Information
- Area
- Gloucester Twp (20415)
- Subdivision
- Valleybrook
- Taxes
- $8380
- HOA Fee
- $580
- HOA Frequency
- Annually
- Interior Features
- Breakfast Area, Carpet, Ceiling Fan(s), Crown Moldings, Family Room Off Kitchen, Kitchen - Eat-In, Soaking Tub, Stall Shower, Tub Shower, Walk-in Closet(s), Window Treatments
- Amenities
- Swimming Pool, Basketball Courts
- School District
- Gloucester Township Public Schools
- High School
- Highland
- Fireplaces
- 1
- Fireplace Description
- Gas/Propane, Mantel(s)
- Flooring
- Carpet, Hardwood, Tile/Brick
- Garage
- Yes
- Garage Spaces
- 1
- Exterior Features
- Sidewalks, Street Lights
- Community Amenities
- Swimming Pool, Basketball Courts
- Heating
- Forced Air
- Heating Fuel
- Natural Gas
- Cooling
- Central A/C
- Water
- Public
- Sewer
- Public Sewer
- Room Level
- Bedroom 1: Upper 1, Bedroom 2: Upper 1, Bedroom 3: Upper 1, Living Room: Main, Bathroom 1: Upper 1, Bathroom 2: Upper 1, Dining Room: Main, Family Room: Main, Kitchen: Main
Mortgage Calculator
Listing courtesy of Long & Foster Real Estate, Inc.. Contact: (609) 967-3001
Selling Office: .
/u.realgeeks.media/searchsouthjerseymls/Headshoty_blackish__best.jpg)