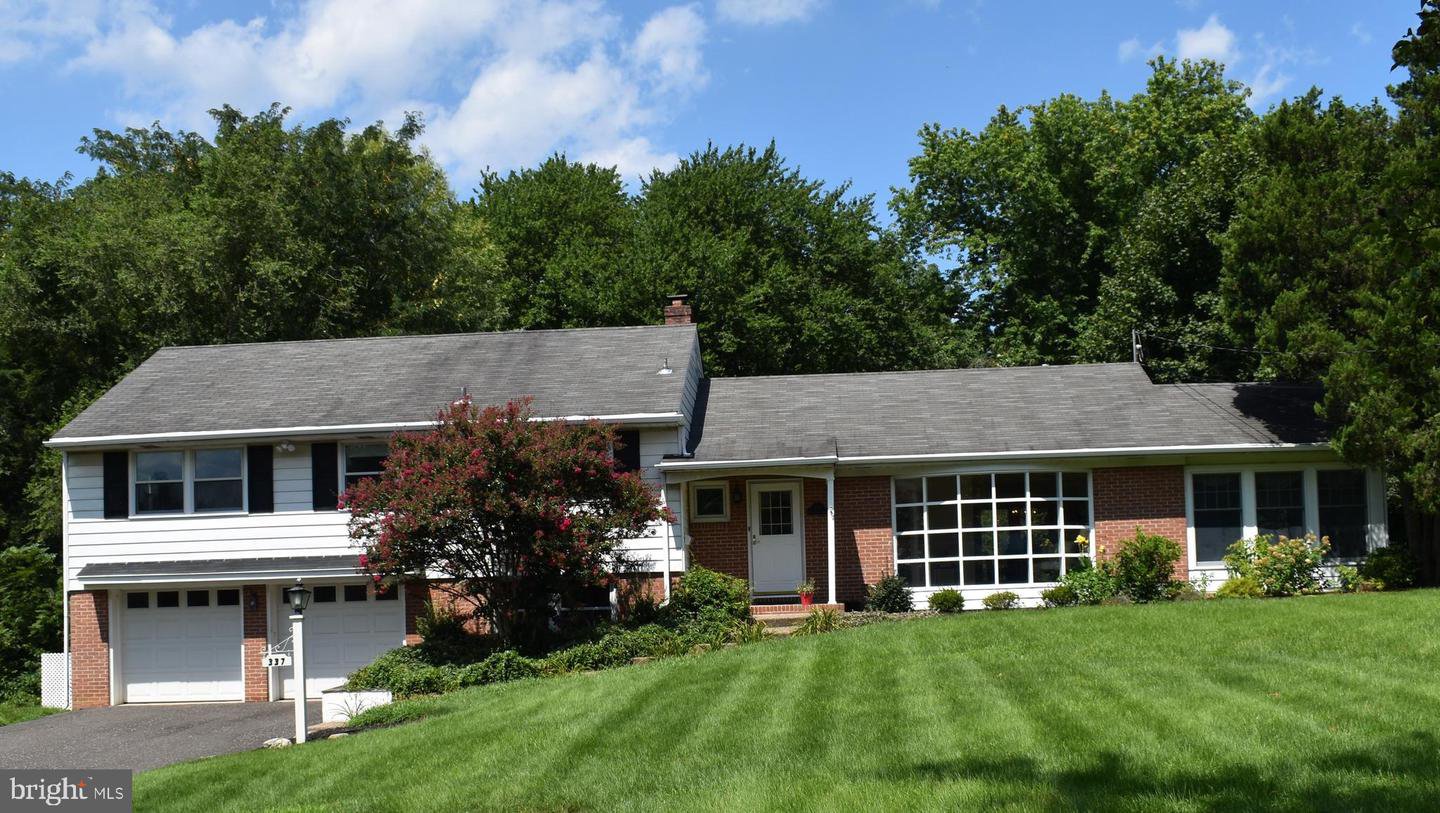337 Hutchinson Avenue, Haddonfield, NJ, NJ 08033
- $450,000
- 4
- BD
- 4
- BA
- 2,516
- SqFt
- Sold Price
- $450,000
- List Price
- $449,999
- Closing Date
- Apr 01, 2021
- Days on Market
- 207
- Status
- CLOSED
- MLS#
- NJCD400382
- Bedrooms
- 4
- Bathrooms
- 4
- Full Baths
- 2
- Half Baths
- 2
- Living Area
- 2,516
- Lot Size (Acres)
- 0.79
- Style
- Split Level
- Year Built
- 1957
- County
- Camden
- School District
- Barrington Borough Public Schools
Property Description
Welcome to an immaculate split-level home that is located on an impressive 3/4 acre +/- lot! Enjoy life in 3 levels of living space with an open floor plan on the main floor and a large family room and basement on the lower floor. Perfect your culinary skills in the upgraded, airy kitchen with stainless steel appliances. There are 4 bedrooms, 2 full baths and 2 powder rooms including the master bedroom en suite. The family room has a large brick fireplace and is adjacent to the 2-car attached garage. Included in the beautiful home there is a lovely heated sun porch along and 2 brick patios, giving you so many options from entertaining areas to relaxing, quiet spaces. Handicap upgrades very possible. Don't wait for the opportunity to live in This Neighborhood at This Address!
Additional Information
- Area
- Barrington Boro (20403)
- Subdivision
- None Available
- Taxes
- $16579
- Interior Features
- Built-Ins, Ceiling Fan(s), Crown Moldings, Formal/Separate Dining Room, Kitchen - Eat-In, Primary Bath(s), Recessed Lighting, Sprinkler System, Tub Shower, Upgraded Countertops, Wood Floors, Attic
- School District
- Barrington Borough Public Schools
- Elementary School
- Avon
- Middle School
- Woodland
- High School
- Haddon Heights H.S.
- Fireplaces
- 1
- Fireplace Description
- Brick, Gas/Propane
- Flooring
- Wood, Tile/Brick
- Garage
- Yes
- Garage Spaces
- 2
- Exterior Features
- Exterior Lighting, Sidewalks, Street Lights, Underground Lawn Sprinkler
- Heating
- Central, Baseboard - Hot Water, Zoned
- Heating Fuel
- Natural Gas
- Cooling
- Ceiling Fan(s), Central A/C, Whole House Fan
- Roof
- Pitched, Shingle
- Water
- Public
- Sewer
- Public Sewer
- Room Level
- Primary Bathroom: Upper 1, Bedroom 3: Upper 1, Bedroom 4: Upper 1, Bathroom 2: Upper 1, Foyer: Main, Living Room: Main, Primary Bedroom: Upper 1, Bedroom 2: Upper 1, Bathroom 3: Main, Kitchen: Main, Family Room: Lower 1, Basement: Lower 1, Dining Room: Main, Sun/Florida Room: Main, Laundry: Lower 1, Attic: Upper 1
- Basement
- Yes
Mortgage Calculator
Listing courtesy of BHHS Fox & Roach - Haddonfield. Contact: (856) 428-2600
Selling Office: .
/u.realgeeks.media/searchsouthjerseymls/Headshoty_blackish__best.jpg)