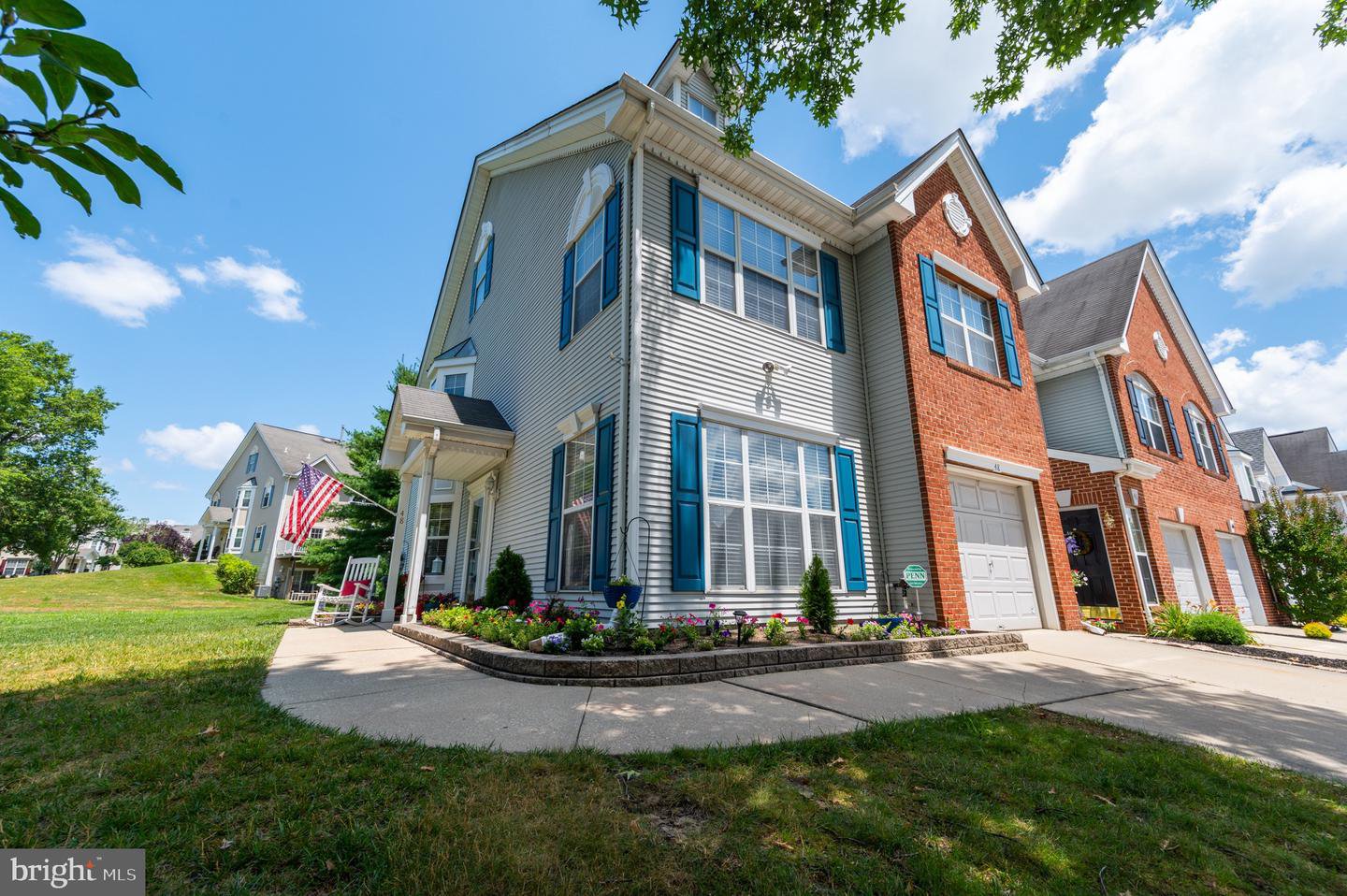48 Greens Way, Blackwood, NJ, NJ 08012
- $235,000
- 3
- BD
- 3
- BA
- 1,950
- SqFt
- Sold Price
- $235,000
- List Price
- $234,900
- Closing Date
- Sep 11, 2020
- Days on Market
- 11
- Status
- CLOSED
- MLS#
- NJCD397482
- Bedrooms
- 3
- Bathrooms
- 3
- Full Baths
- 2
- Half Baths
- 1
- Living Area
- 1,950
- Lot Size (Acres)
- 0.58
- Style
- Other
- Year Built
- 1993
- County
- Camden
- School District
- Gloucester Township Public Schools
Property Description
Gorgeous end unit with approx 1/2 acre side yard. One of the biggest lots in Valleybrook! Featuring a 3 bedroom, 2.5 bath home in the desirable "Links at Valleybrook" This nearly 2,000 square foot home has all the space of a single-family home without all the upkeep. The covered side entrance welcomes you into the home's open floor plan. Hardwood floors throughout the first floor, featuring a formal living room, dining room, and an open to 2-story Great Room with windows surrounding the NEW gas fireplace. The kitchen has a breakfast bar, granite countertops, ceramic tile backsplash, and stainless steel appliances including a NEW oven. The double French doors welcome you into the patio and large side yard. Make your way up the open staircase to the master bedroom with double walk-in closets and a master bathroom with double vanity, shower stall, and soaking tub. Work from home in your office with Pergo floors. Additional bedroom with a second full bath. Updated second floor laundry room with washer, dryer and laundry tub. Attached 1-car garage. NEW HVAC & hot water heater. Low HOA fees include lawn care - makes life easy. Use that extra time to use Valleybrook's amenities: relax by the swimming pool, play tennis, basketball, and golf! Accepting Back-up offers only!!
Additional Information
- Area
- Gloucester Twp (20415)
- Subdivision
- The Links
- Taxes
- $9043
- HOA Fee
- $333
- HOA Frequency
- Annually
- Interior Features
- Attic/House Fan, Breakfast Area, Primary Bath(s), Stall Shower, Wood Floors, Walk-in Closet(s)
- Amenities
- Club House, Swimming Pool, Tennis Courts
- School District
- Gloucester Township Public Schools
- Fireplace Description
- Gas/Propane
- Flooring
- Hardwood, Carpet
- Garage
- Yes
- Garage Spaces
- 1
- Exterior Features
- Exterior Lighting, Sidewalks, Street Lights
- Community Amenities
- Club House, Swimming Pool, Tennis Courts
- Heating
- Forced Air
- Heating Fuel
- Natural Gas
- Cooling
- Central A/C
- Roof
- Pitched, Shingle
- Water
- Public
- Sewer
- Public Sewer
- Room Level
- Primary Bedroom: Upper 1, Additional Bedroom: Upper 1, Attic: Upper 1, Kitchen: Main, Family Room: Main, Additional Bedroom: Upper 1, Half Bath: Main, Dining Room: Main, Living Room: Main
Mortgage Calculator
Listing courtesy of BHHS Fox & Roach - Haddonfield. Contact: (856) 428-2600
Selling Office: .
/u.realgeeks.media/searchsouthjerseymls/Headshoty_blackish__best.jpg)