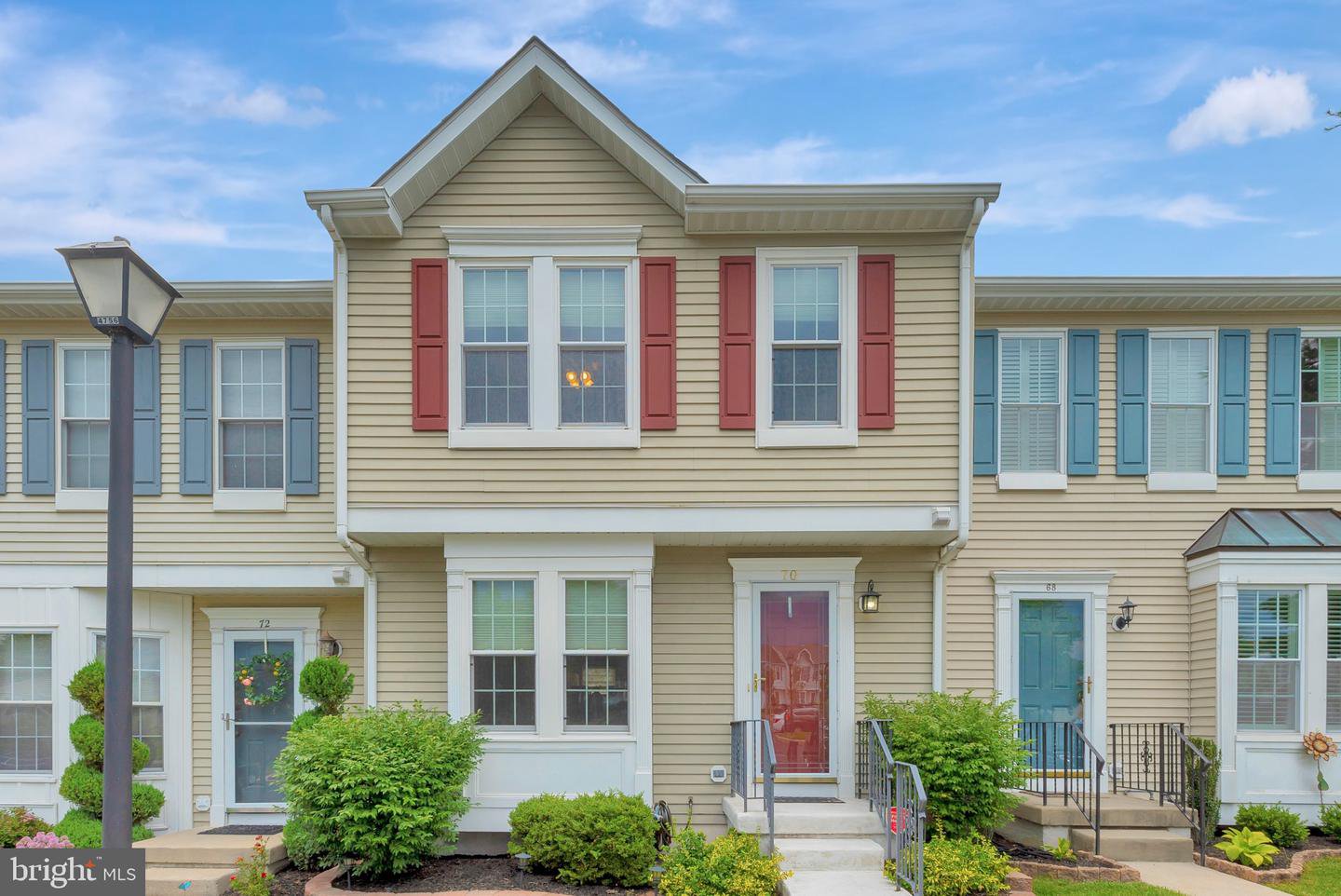70 Pebble Lane, Blackwood, NJ, NJ 08012
- $202,500
- 3
- BD
- 3
- BA
- 1,332
- SqFt
- Sold Price
- $202,500
- List Price
- $204,900
- Closing Date
- Aug 07, 2020
- Days on Market
- 10
- Status
- CLOSED
- MLS#
- NJCD396618
- Bedrooms
- 3
- Bathrooms
- 3
- Full Baths
- 2
- Half Baths
- 1
- Living Area
- 1,332
- Lot Size (Acres)
- 0.05
- Style
- Traditional
- Year Built
- 1994
- County
- Camden
- School District
- Black Horse Pike Regional Schools
Property Description
Welcome Home!! This updated, upgraded townhome is in the desirable Glen Eagles community at Valleybrook! This home features 3 bedrooms, 2.5 bathrooms, a stunning remodeled kitchen with granite countertops & tile backsplash. Additionally, the kitchen was expanded to include extra cabinets for pantry space, wine rack and a buffet with a granite top along with a sharp tile backsplash. This unique feature and benefit is not found in any other Stanton model. Large open family room and powder room complete the main level. The large deck is off the kitchen which has wonderful views of the Valleybrook Golf course!! The sunsets are amazing!!! The generous size master bedroom features a vanity area and a huge walk-in closet with a closet organization system. The bathroom is nicely updated with a new vanity, extra cabinetry, re-bath system and tile flooring. Two additional bedrooms finish the upstairs level with one bedroom having a closet organization system. Down to the full finished walkout basement that includes a full bath with new vanity and tile flooring. Walkout basement leads out to a concrete patio for your enjoyment. Additional features includes vinyl replacement windows, slider door off the kitchen and basement door was updated as well. New roof in 2007 and HVAC system is less than 10 years old. This home has been loved by its current owners for 18 years and is move in ready for its new owners. Don't miss this one!!!
Additional Information
- Area
- Gloucester Twp (20415)
- Subdivision
- Glen Eagles
- Taxes
- $6725
- HOA Fee
- $340
- HOA Frequency
- Quarterly
- Interior Features
- Carpet, Ceiling Fan(s), Kitchen - Eat-In, Kitchen - Gourmet, Pantry, Walk-in Closet(s), Window Treatments
- School District
- Black Horse Pike Regional Schools
- Flooring
- Carpet, Ceramic Tile, Laminated
- View
- Golf Course
- Heating
- Forced Air
- Heating Fuel
- Natural Gas
- Cooling
- Central A/C
- Roof
- Shingle
- Water
- Public
- Sewer
- Public Sewer
- Room Level
- Primary Bedroom: Upper 1, Bedroom 2: Upper 1, Bedroom 3: Upper 1, Kitchen: Main, Family Room: Main, Living Room: Main, Basement: Lower 1
- Basement
- Yes
Mortgage Calculator
Listing courtesy of Entourage Elite Real Estate-Cherry Hill. Contact: (856) 348-3996
Selling Office: .
/u.realgeeks.media/searchsouthjerseymls/Headshoty_blackish__best.jpg)