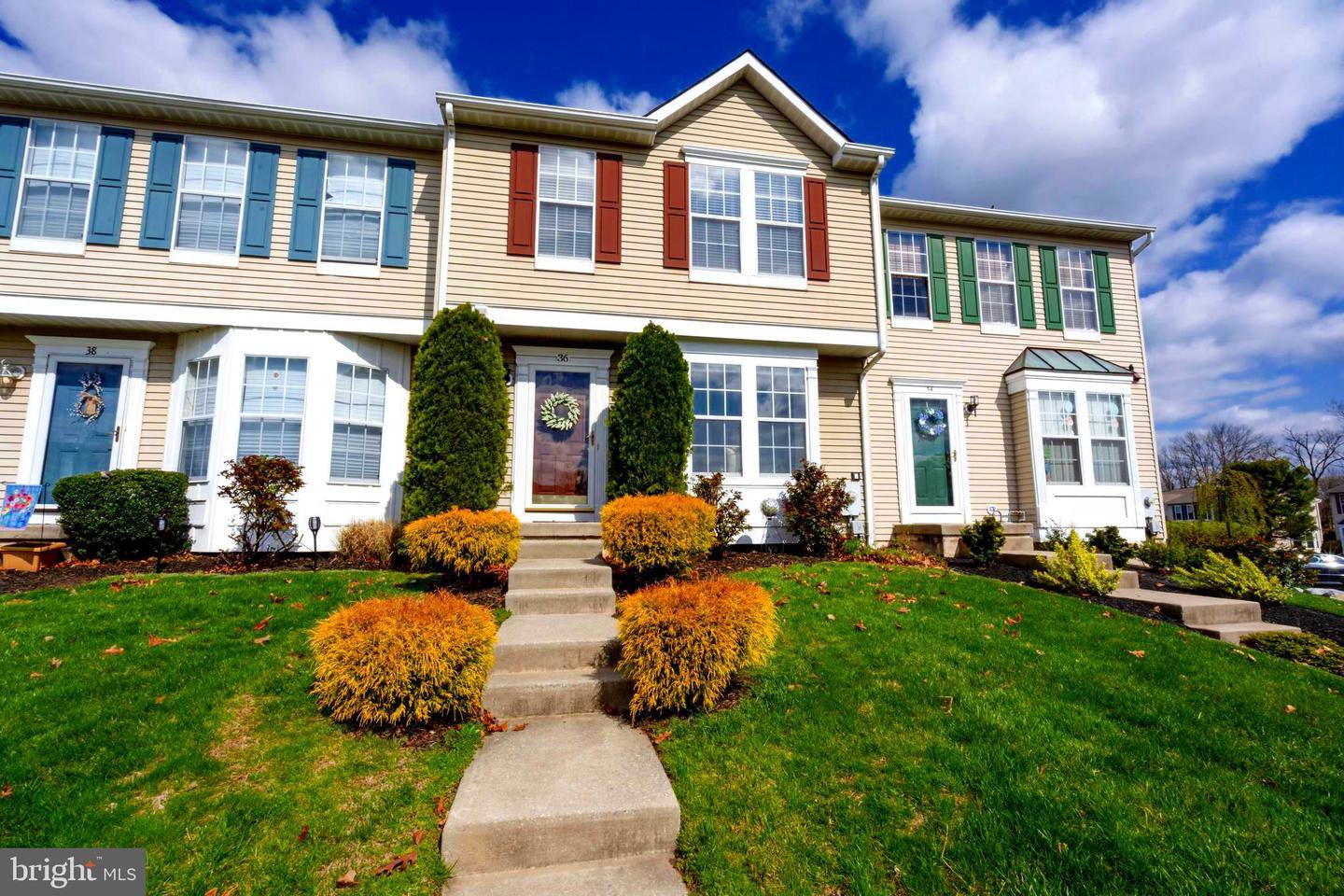36 Pebble Lane, Blackwood, NJ, NJ 08012
- $184,211
- 3
- BD
- 2
- BA
- 1,332
- SqFt
- Sold Price
- $184,211
- List Price
- $175,000
- Closing Date
- Jun 02, 2020
- Days on Market
- 8
- Status
- CLOSED
- MLS#
- NJCD391618
- Bedrooms
- 3
- Bathrooms
- 2
- Full Baths
- 1
- Half Baths
- 1
- Living Area
- 1,332
- Style
- Colonial
- Year Built
- 1994
- County
- Camden
- School District
- Gloucester Township Public Schools
Property Description
Absolutely Stunning Townhouse, all neutral, Hardwood Floors, Kitchen has Granite Counters and Stainless Steel Appliances, sliding glass doors in dinning room lead out to deck with view of Valley Brooke Golf Course. Master bedroom with sitting area and walk-in closet. New upgraded Full bathroom with Quartz counters and beautiful tile Shower. Family room with beautiful floors , Gas Fireplace, Walkout entrance to backyard and golf course as well as storage area with laundry and washer/dryer. The home is plumbed for a half bath in family room downstairs and a master bath upstairs.
Additional Information
- Area
- Gloucester Twp (20415)
- Subdivision
- Glen Eagles
- Taxes
- $6468
- HOA Fee
- $340
- HOA Frequency
- Quarterly
- Stories
- 3
- Interior Features
- Ceiling Fan(s), Chair Railings, Kitchen - Eat-In, Primary Bath(s), Recessed Lighting, Tub Shower, Upgraded Countertops, Walk-in Closet(s), Window Treatments, Wood Floors
- Amenities
- Golf Course Membership Available, Common Grounds, Club House, Pool - Outdoor, Tennis Courts
- School District
- Gloucester Township Public Schools
- Elementary School
- Loring-Flemming E.S.
- Middle School
- Glen Landing M.S.
- High School
- Highland H.S.
- Fireplaces
- 1
- Fireplace Description
- Fireplace - Glass Doors, Gas/Propane, Mantel(s)
- Flooring
- Carpet, Hardwood, Laminated
- Exterior Features
- Exterior Lighting, Flood Lights, Sidewalks, Street Lights, Tennis Court(s), Underground Lawn Sprinkler
- Community Amenities
- Golf Course Membership Available, Common Grounds, Club House, Pool - Outdoor, Tennis Courts
- View
- Golf Course
- Heating
- Forced Air
- Heating Fuel
- Natural Gas
- Cooling
- Central A/C, Ceiling Fan(s)
- Roof
- Shingle
- Utilities
- Cable TV, Under Ground
- Water
- Public
- Sewer
- Public Sewer
- Room Level
- Primary Bedroom: Upper 1, Bedroom 2: Upper 1, Bedroom 3: Upper 1, Full Bath: Upper 1, Living Room: Main, Kitchen: Main, Dining Room: Main, Half Bath: Main, Family Room: Lower 1
- Basement
- Yes
Mortgage Calculator
Listing courtesy of Keller Williams Realty - Medford. Contact: (609) 654-5656
Selling Office: .
/u.realgeeks.media/searchsouthjerseymls/Headshoty_blackish__best.jpg)