111 Wellington Ave, Stratford, NJ, NJ 08084
- $299,999
- 3
- BD
- 2
- BA
- 1,352
- SqFt
- List Price
- $299,999
- Days on Market
- 4
- Status
- ACTIVE
- MLS#
- NJCD2067304
- Bedrooms
- 3
- Bathrooms
- 2
- Full Baths
- 1
- Half Baths
- 1
- Living Area
- 1,352
- Lot Size (Acres)
- 0.18
- Style
- Ranch/Rambler
- Year Built
- 1960
- County
- Camden
- School District
- Sterling High
Property Description
Welcome to 111 Wellington Ave, where timeless elegance meets modern comfort. This renovated stone front rancher, which was lovingly updated in 2018, invites you to experience the epitome of stylish living. Step into the living room that offers high vaulted ceilings, gas fireplace and beautiful laminate flooring. As you travel into the heart of the home, where a beautiful kitchen awaits, boasting exquisite quartz countertops and a tasteful ceramic tile backsplash, gray custom shaker cabinetry & stainless steel appliances that effortlessly blend sophistication with functionality. Beyond the kitchen, discover a space designed for both relaxation and entertainment, with ample room for gatherings and everyday moments alike. Whether you're enjoying a quiet evening in or hosting friends and family, this home provides the perfect backdrop for creating cherished memories. The primary bedroom along with the other bedrooms have a smooth sleek look with the same flooring though out, which is great for anyone who suffers from allergies you don't have to worry about carpeting. The primary bathroom has been updated to a tee with custom ceramic tile with stylish vanity. With its classic charm and contemporary amenities, this home offers more than just a place to live – it offers a lifestyle. Don't miss your opportunity to make this exceptional property your own. Schedule a viewing today and experience this gracious living first hand.
Additional Information
- Area
- Stratford Boro (20432)
- Subdivision
- None Available
- Taxes
- $6165
- Interior Features
- Upgraded Countertops, Attic, Ceiling Fan(s), Kitchen - Eat-In, Recessed Lighting, Stall Shower, Wood Floors
- School District
- Sterling High
- Flooring
- Ceramic Tile, Vinyl, Wood
- Exterior Features
- Sidewalks
- Heating
- Forced Air
- Heating Fuel
- Natural Gas
- Cooling
- Central A/C
- Roof
- Pitched, Shingle
- Utilities
- Cable TV Available, Electric Available, Natural Gas Available, Phone Available, Sewer Available, Water Available
- Water
- Public
- Sewer
- Public Sewer
- Room Level
- Primary Bedroom: Upper 1, Bedroom 1: Upper 1, Bedroom 2: Upper 1, Family Room: Lower 1, Living Room: Main, Laundry: Lower 1, Primary Bedroom: Unspecified, Kitchen: Main
Mortgage Calculator
Listing courtesy of BHHS Fox & Roach-Mt Laurel. Contact: (856) 222-0077

© 2024 TReND. All Rights Reserved.
The data relating to real estate for sale on this website appears in part through the TReND Internet Data Exchange (IDX) program, a voluntary cooperative exchange of property listing data between licensed real estate brokerage firms in which Real Estate Company participates, and is provided by TReND through a licensing agreement. Real estate listings held by brokerage firms other than Real Estate Company are marked with the IDX icon and detailed information about each listing includes the name of the listing broker.
All information provided is deemed reliable but is not guaranteed. Some properties which appear for sale on this website may no longer be available because they are under contract, have sold or are no longer being offered for sale. The information being provided is for consumers’ personal, non-commercial use and may not be used for any purpose other than to identify prospective properties consumers may be interested in purchasing.

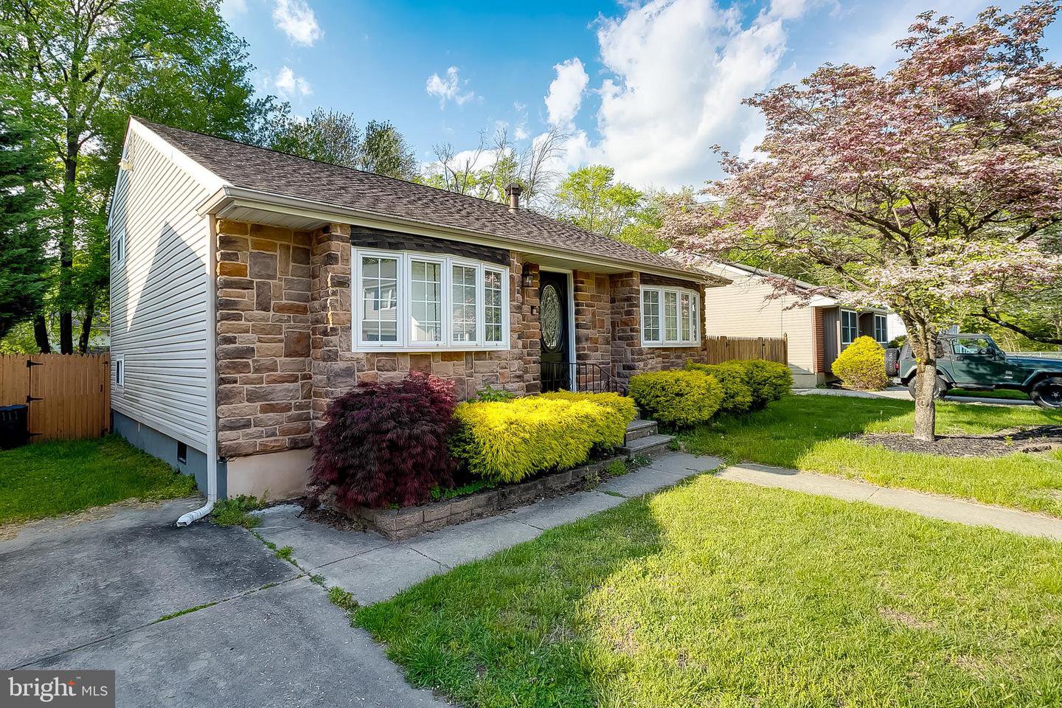



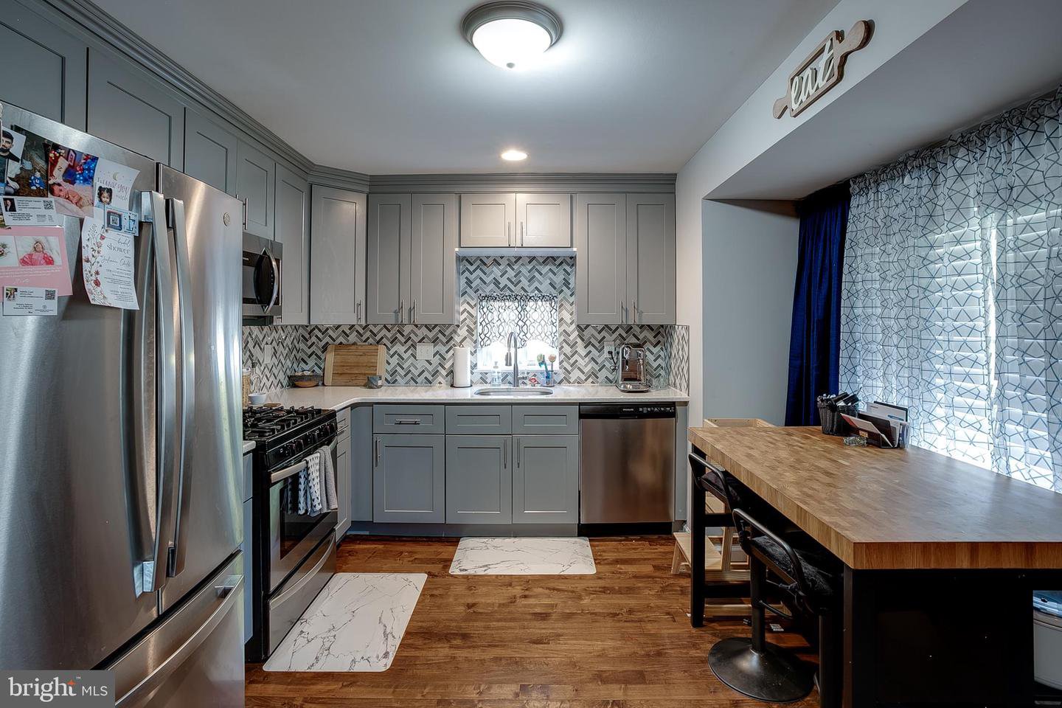



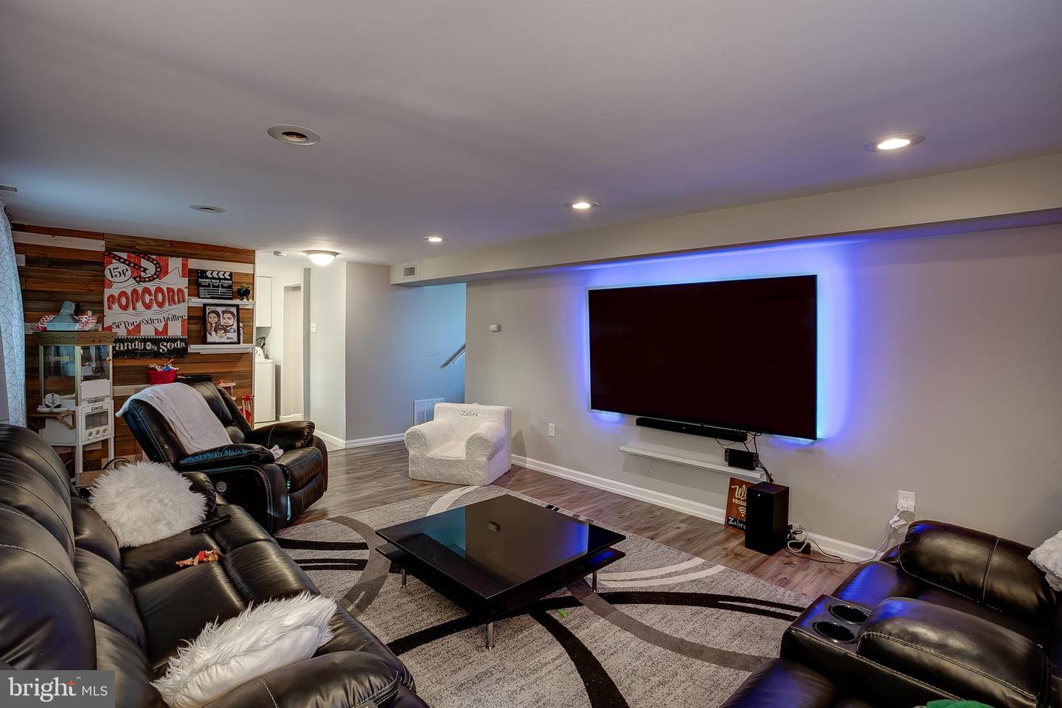






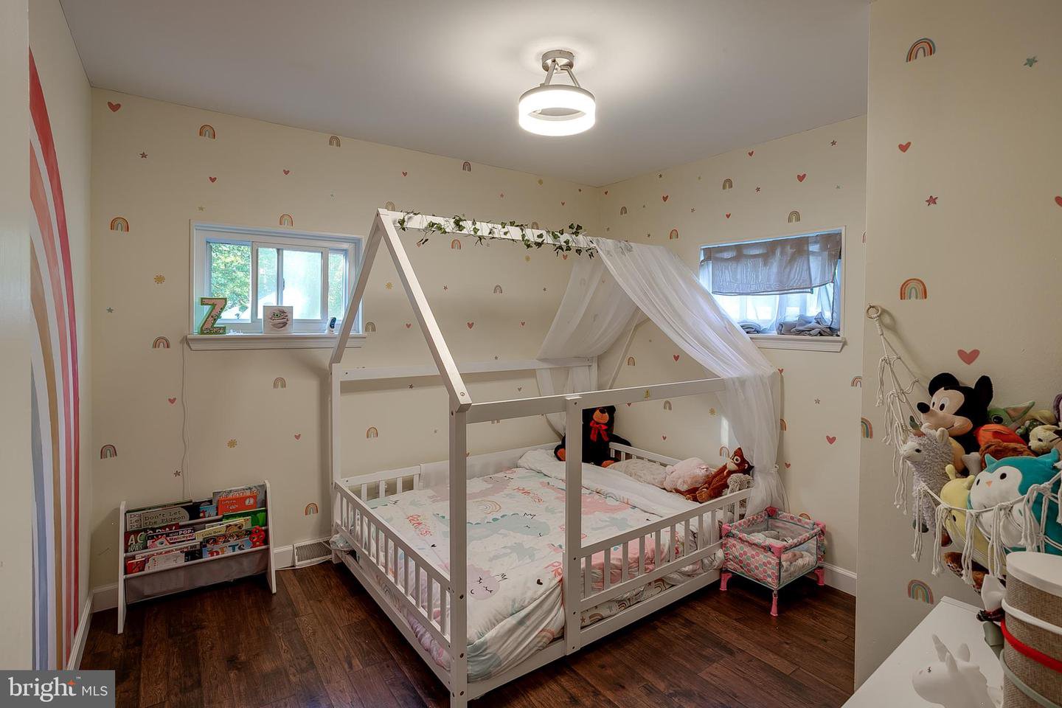






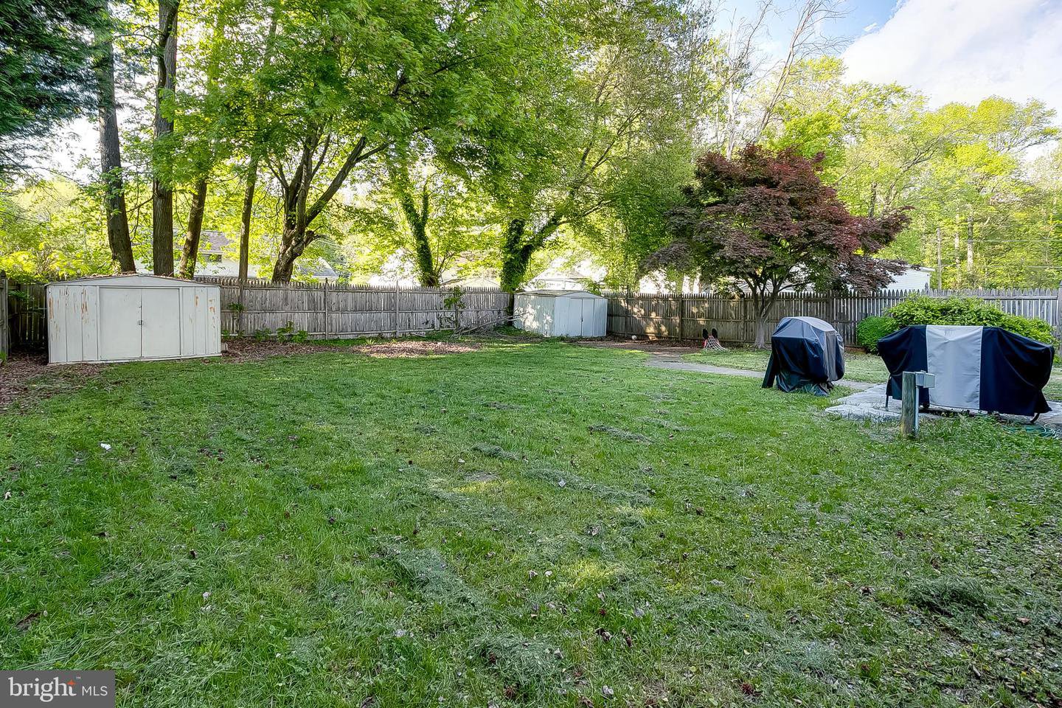

/u.realgeeks.media/searchsouthjerseymls/Headshoty_blackish__best.jpg)