901 Timber Creek, Lindenwold, NJ, NJ 08021
- $189,900
- 3
- BD
- 3
- BA
- 1,540
- SqFt
- List Price
- $189,900
- Days on Market
- 16
- Status
- ACTIVE
- MLS#
- NJCD2067016
- Bedrooms
- 3
- Bathrooms
- 3
- Full Baths
- 2
- Half Baths
- 1
- Living Area
- 1,540
- Style
- Other, Side-by-Side
- Year Built
- 1973
- County
- Camden
- School District
- Lindenwold Borough Public Schools
Property Description
End unit townhome, ready for it's next owner. Walk up to covered front patio, enter in through the large living room with fireplace, separate dining room and eat in kitchen that has laundry facilities. Next to the kitchen is a versatile room with it's own powder room, suitable for use as a 4th bedroom, den, office or family room. Second floor features a primary suite with walk in closets and an ensuite full bathroom. There are two additional bedrooms on this level and a full hall bath. Property has central air and lots of closet space. Make yourself at home in The Village of Timbercreek. Parking spaces for 2 vehicles available for each unit. Buyer will be responsible for paying HOA the following fees at closing: $2500 Capital Contribution, $350 Administration fee PLUS ONE Month upfront - advance monthly fee.
Additional Information
- Area
- Lindenwold Boro (20422)
- Subdivision
- Timbercreek
- Foreclosure
- Yes
- Taxes
- $3723
- HOA Fee
- $443
- HOA Frequency
- Monthly
- Interior Features
- Primary Bath(s), Kitchen - Eat-In, Dining Area, Walk-in Closet(s)
- Amenities
- Basketball Courts, Community Center, Pool - Outdoor, Tennis Courts
- School District
- Lindenwold Borough Public Schools
- Fireplaces
- 1
- Fireplace Description
- Corner
- Community Amenities
- Basketball Courts, Community Center, Pool - Outdoor, Tennis Courts
- View
- Street, Garden/Lawn
- Heating
- Forced Air
- Heating Fuel
- Natural Gas
- Cooling
- Central A/C
- Roof
- Shingle
- Utilities
- Electric Available, Natural Gas Available
- Water
- Public
- Sewer
- Public Sewer
- Room Level
- Kitchen: Main, Living Room: Main, Primary Bedroom: Upper 1, Bedroom 2: Upper 1, Dining Room: Main, Family Room: Main, Bedroom 1: Upper 1
Mortgage Calculator
Listing courtesy of RE/MAX Prime Real Estate. Contact: (610) 622-7500

© 2024 TReND. All Rights Reserved.
The data relating to real estate for sale on this website appears in part through the TReND Internet Data Exchange (IDX) program, a voluntary cooperative exchange of property listing data between licensed real estate brokerage firms in which Real Estate Company participates, and is provided by TReND through a licensing agreement. Real estate listings held by brokerage firms other than Real Estate Company are marked with the IDX icon and detailed information about each listing includes the name of the listing broker.
All information provided is deemed reliable but is not guaranteed. Some properties which appear for sale on this website may no longer be available because they are under contract, have sold or are no longer being offered for sale. The information being provided is for consumers’ personal, non-commercial use and may not be used for any purpose other than to identify prospective properties consumers may be interested in purchasing.








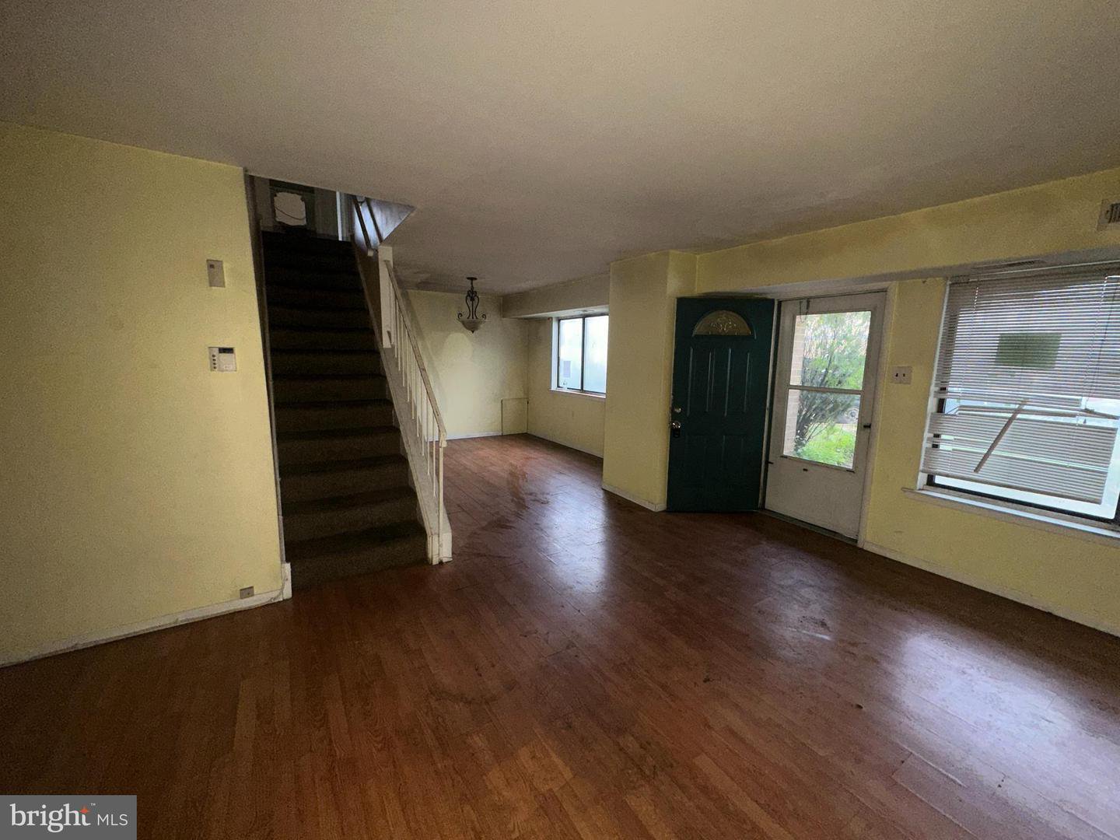

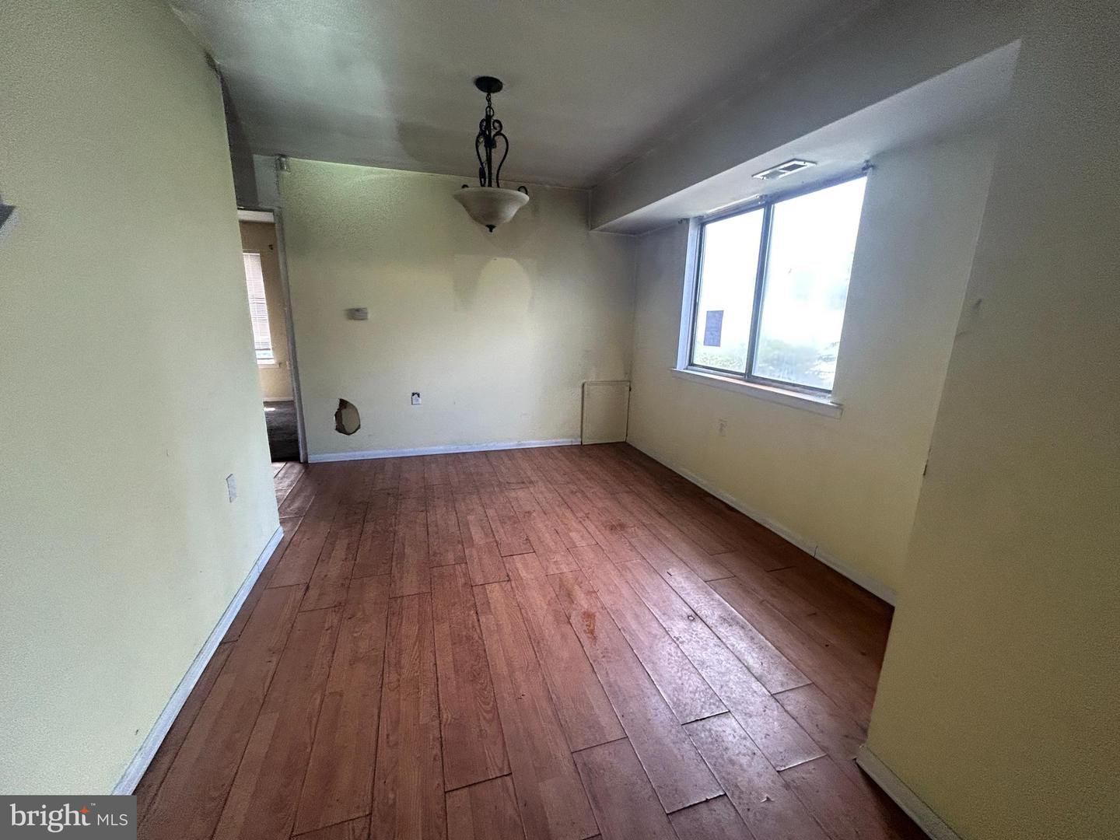






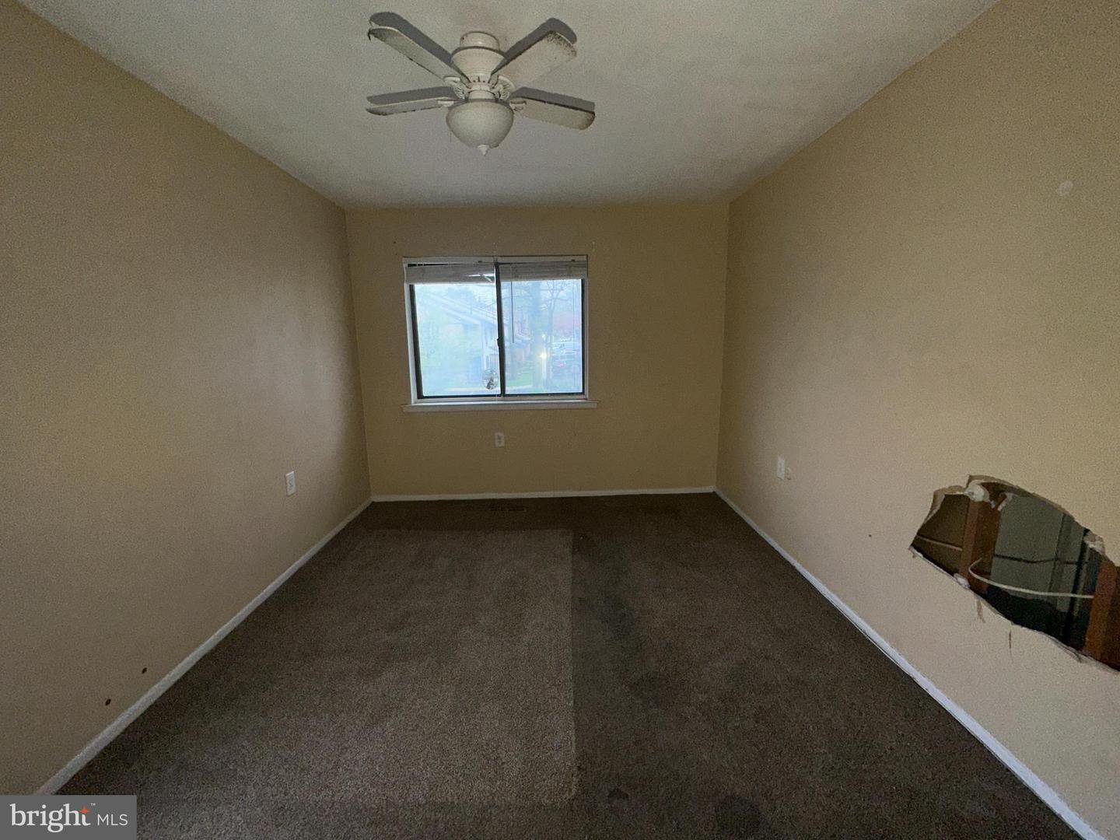






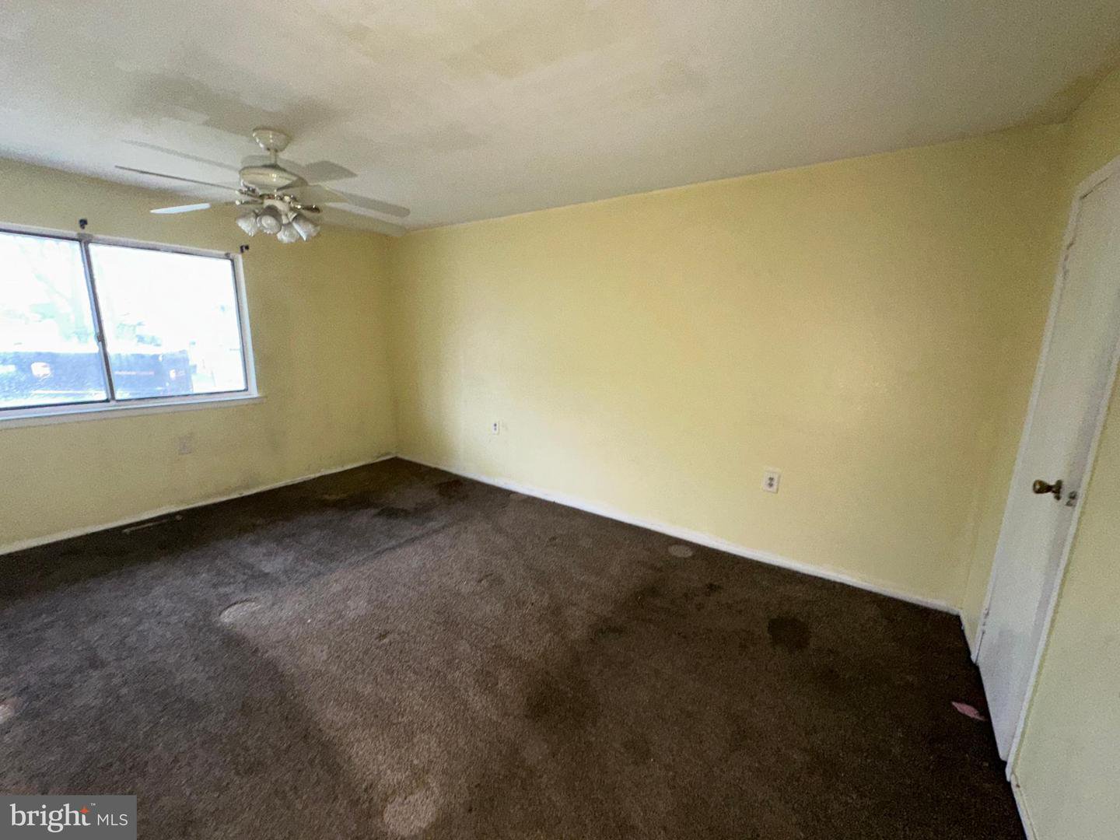

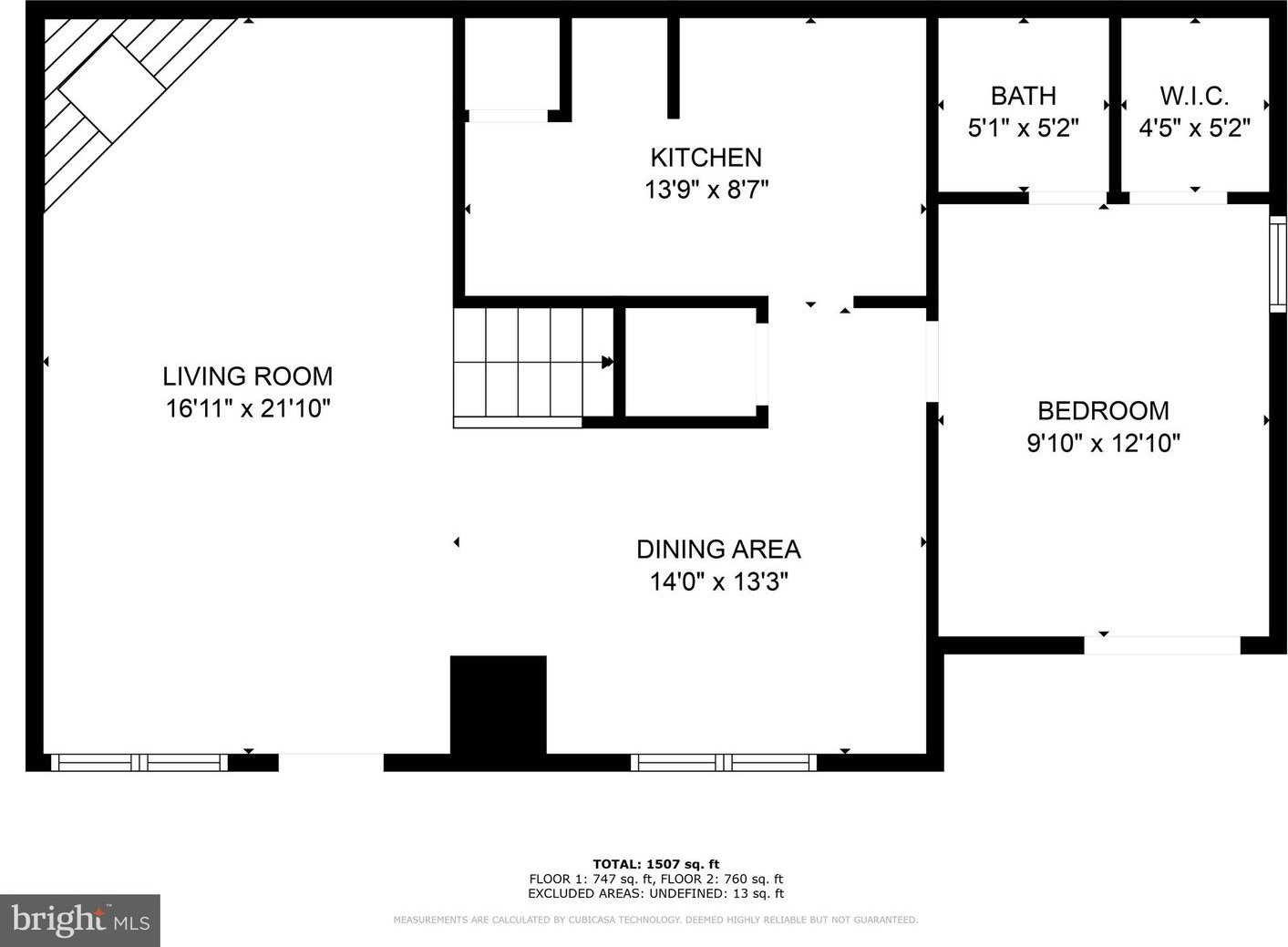
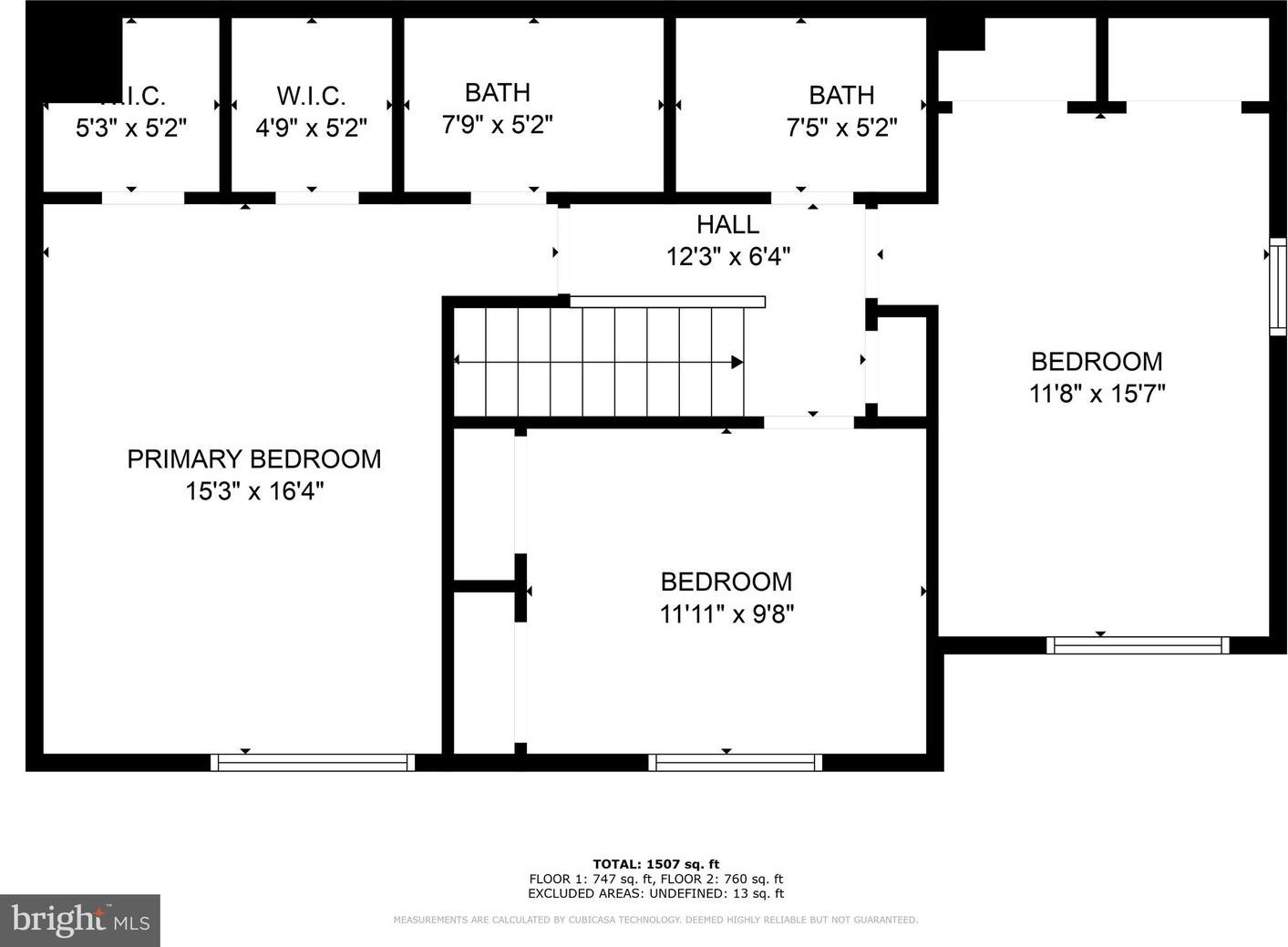

/u.realgeeks.media/searchsouthjerseymls/Headshoty_blackish__best.jpg)