81 Chews Landing Rd, Haddonfield, NJ, NJ 08033
- $999,000
- 5
- BD
- 3
- BA
- 3,000
- SqFt
- List Price
- $999,000
- Days on Market
- 16
- Status
- ACTIVE UNDER CONTRACT
- MLS#
- NJCD2066906
- Bedrooms
- 5
- Bathrooms
- 3
- Full Baths
- 2
- Half Baths
- 1
- Living Area
- 3,000
- Lot Size (Acres)
- 0.32
- Style
- Colonial
- Year Built
- 1926
- County
- Camden
- School District
- Haddonfield Borough Public Schools
Property Description
Beautifully unique colonial on one of the nicest streets in town! Enter through the bright and spacious foyer with attached, enclosed mudroom big enough to house and organize all your book bags, shoes, coats and sports equipment in the custom built-ins. Beyond that is a large living room with wood burning fireplace and sliders to the side deck. The formal dining room is charming and grand enough to entertain your entire family. The huge eat-in kitchen and family room have tons of natural light coming in through walls of windows and sliders to the side deck. A walk-in pantry and built-in desk add to the functionality of this area, and the heated floors are a bonus. The second floor consists of 3 bedrooms, including a primary suite with huge walk-in closet, laundry station and gorgeous updated bathroom with double sinks and stall shower. The 3rd floor includes 2 more bedrooms, with its own heat/ac zone. Entertain all year in the rear yard, with a quaint and private courtyard patio. The enormous backyard is perfect for trampolines, swingsets, toss backs or cornhole tournaments. The two car garage is a luxury not often found in Haddonfield. Upgrades include newer roof, windows, landscaping, paint, furnace, irrigation system.
Additional Information
- Area
- Haddonfield Boro (20417)
- Subdivision
- Gill Tract
- Taxes
- $17534
- Interior Features
- Ceiling Fan(s), Kitchen - Eat-In
- School District
- Haddonfield Borough Public Schools
- Elementary School
- Central
- Middle School
- Middle M.S.
- High School
- Haddonfield Memorial
- Fireplaces
- 1
- Fireplace Description
- Wood
- Flooring
- Wood, Tile/Brick
- Garage
- Yes
- Garage Spaces
- 2
- Exterior Features
- Sidewalks, Lawn Sprinkler
- Heating
- Radiator
- Heating Fuel
- Natural Gas
- Cooling
- Central A/C
- Roof
- Pitched, Shingle
- Water
- Public
- Sewer
- Public Sewer
- Room Level
- Living Room: Main, Primary Bedroom: Upper 1, Bedroom 2: Upper 1, Dining Room: Main, Other: Upper 1, Attic: Unspecified, Primary Bedroom: Unspecified, Bedroom 3: Upper 1, Kitchen: Main, Family Room: Main, Bedroom 4: Upper 2, Bedroom 5: Upper 2, Mud Room: Main
- Basement
- Yes
Mortgage Calculator
Listing courtesy of BHHS Fox & Roach - Haddonfield. Contact: (856) 428-2600

© 2024 TReND. All Rights Reserved.
The data relating to real estate for sale on this website appears in part through the TReND Internet Data Exchange (IDX) program, a voluntary cooperative exchange of property listing data between licensed real estate brokerage firms in which Real Estate Company participates, and is provided by TReND through a licensing agreement. Real estate listings held by brokerage firms other than Real Estate Company are marked with the IDX icon and detailed information about each listing includes the name of the listing broker.
All information provided is deemed reliable but is not guaranteed. Some properties which appear for sale on this website may no longer be available because they are under contract, have sold or are no longer being offered for sale. The information being provided is for consumers’ personal, non-commercial use and may not be used for any purpose other than to identify prospective properties consumers may be interested in purchasing.






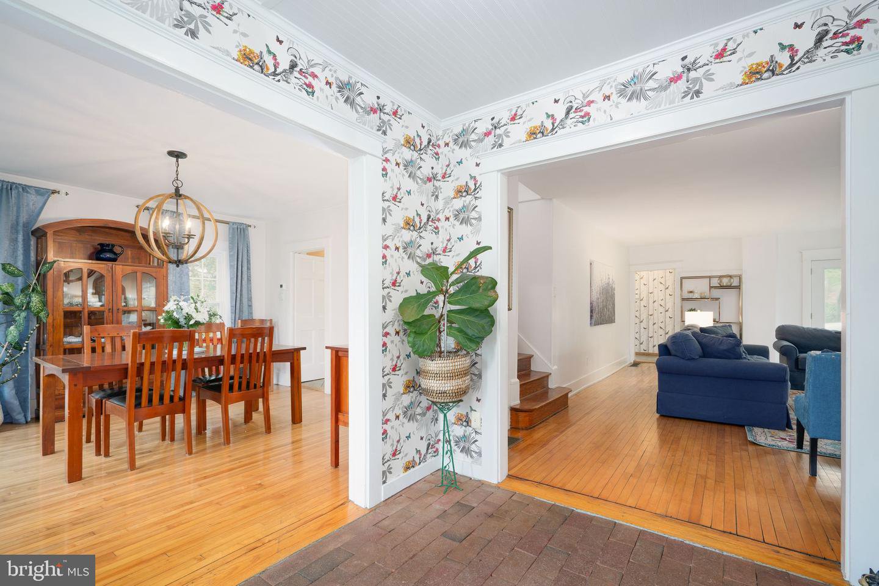





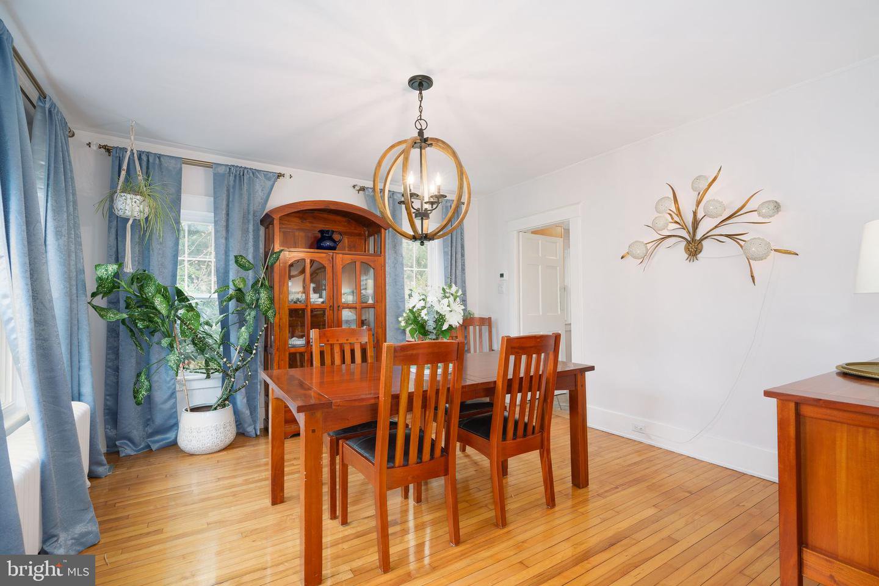
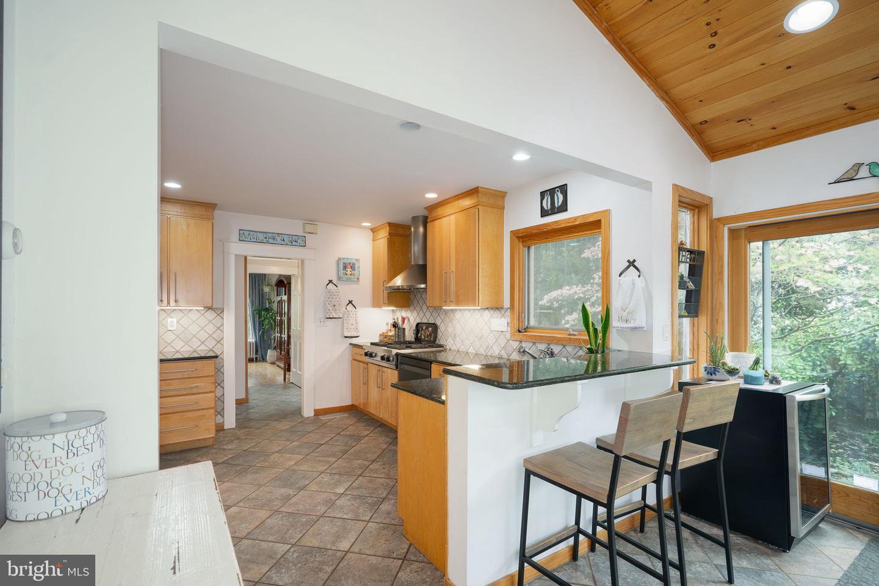

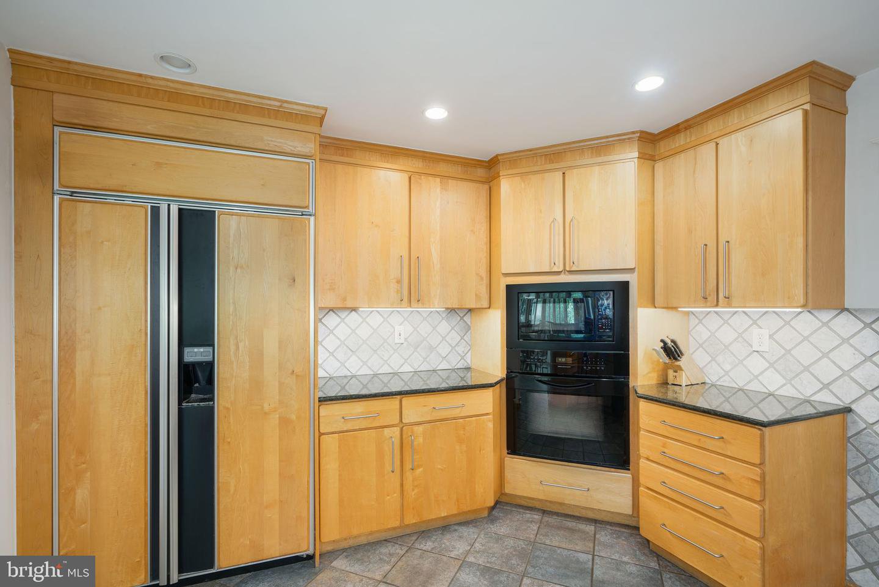




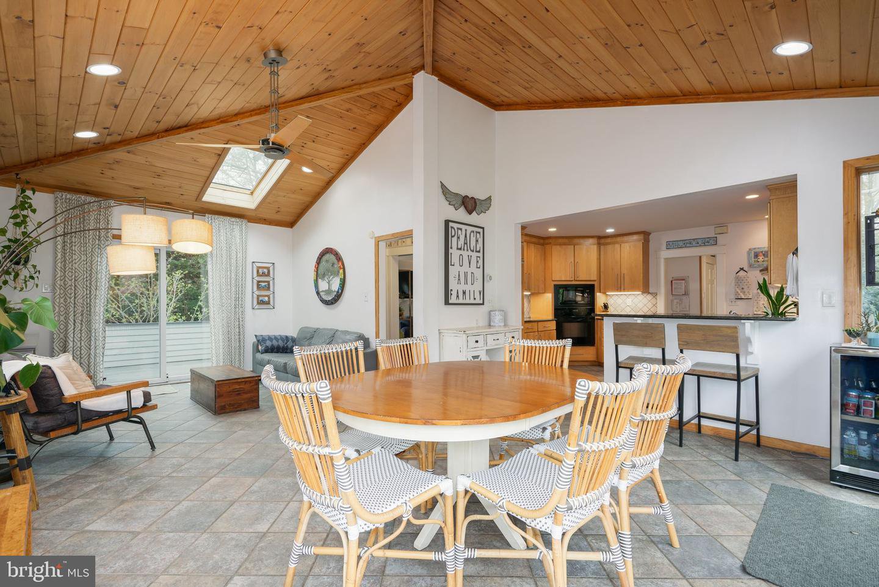



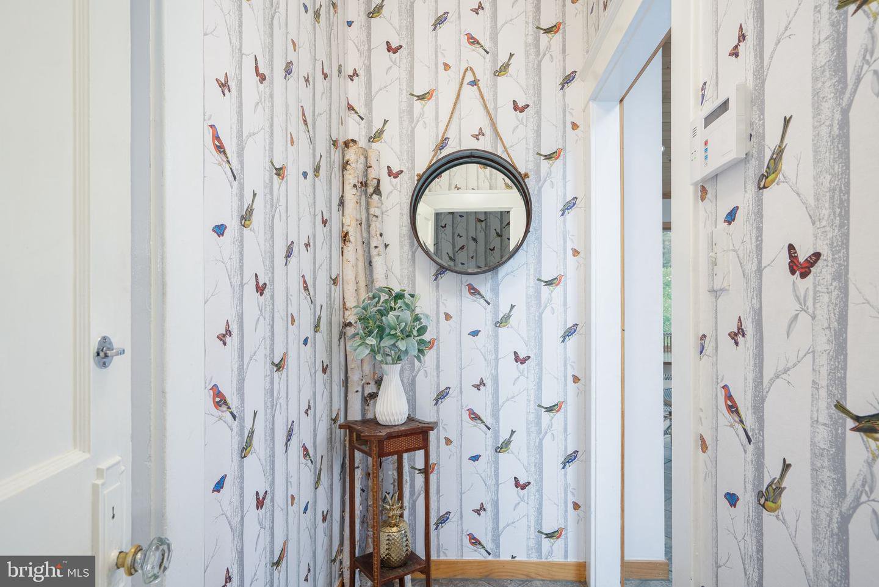


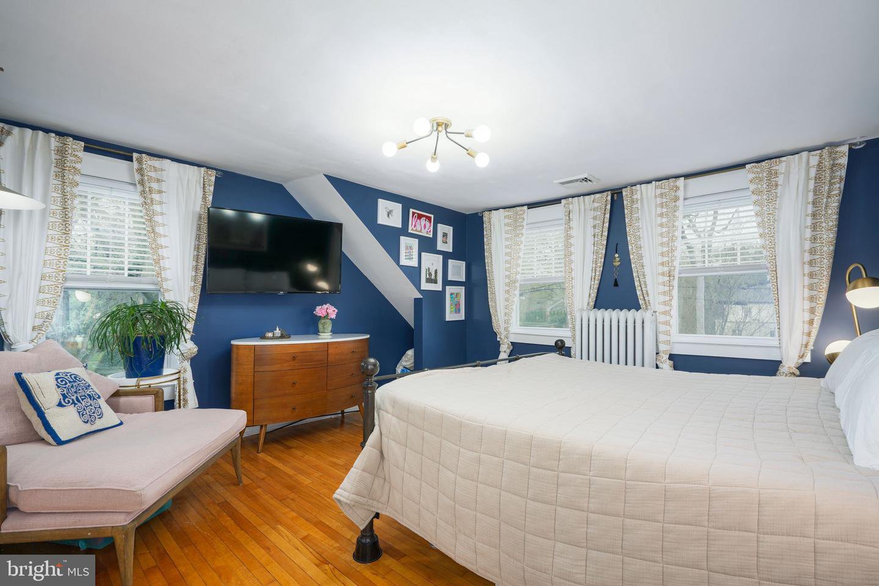
















/u.realgeeks.media/searchsouthjerseymls/Headshoty_blackish__best.jpg)