1718 Kingswood Pl, Clementon, NJ, NJ 08021
- $289,900
- 3
- BD
- 2
- BA
- 1,796
- SqFt
- List Price
- $289,900
- Days on Market
- 7
- Status
- ACTIVE
- MLS#
- NJCD2066468
- Bedrooms
- 3
- Bathrooms
- 2
- Full Baths
- 1
- Half Baths
- 1
- Living Area
- 1,796
- Style
- Other
- Year Built
- 1973
- County
- Camden
- School District
- Black Horse Pike Regional Schools
Property Description
Welcome to your new home in the heart of Clementon, NJ! This charming 3-bedroom, 1.5-bathroom townhouse offers the perfect blend of modern comforts and suburban tranquility. As you step inside, you're greeted by a spacious living area adorned with natural light, ideal for both relaxation and entertaining guests. The open layout seamlessly connects the living room to the dining area and kitchen, creating a warm and inviting atmosphere for gatherings with family and friends. The kitchen boasts sleek countertops, ample cabinetry, and modern appliances, making meal preparation a breeze. Upstairs, you'll find three cozy bedrooms, each offering ample closet space. Outside, a fenced backyard offers the perfect spot for summer barbecues or enjoying your morning coffee in peace. With low maintenance landscaping, you can spend less time on yard work and more time enjoying all that this vibrant community has to offer. Conveniently located near shopping, dining, and major highways, this townhouse offers easy access to everything you need for a convenient lifestyle. Whether you're commuting to work or exploring the local attractions, you'll love coming home to this charming retreat in Clementon, NJ. Don't miss your chance to make this beautiful townhouse your own. Schedule a showing today and start envisioning the possibilities!
Additional Information
- Area
- Gloucester Twp (20415)
- Subdivision
- Cherrywood
- Taxes
- $5695
- School District
- Black Horse Pike Regional Schools
- Garage
- Yes
- Garage Spaces
- 1
- Heating
- Central
- Heating Fuel
- Natural Gas
- Cooling
- Central A/C
- Water
- Public
- Sewer
- Public Sewer
Mortgage Calculator
Listing courtesy of HOF Realty. Contact: (856) 804-1805

© 2024 TReND. All Rights Reserved.
The data relating to real estate for sale on this website appears in part through the TReND Internet Data Exchange (IDX) program, a voluntary cooperative exchange of property listing data between licensed real estate brokerage firms in which Real Estate Company participates, and is provided by TReND through a licensing agreement. Real estate listings held by brokerage firms other than Real Estate Company are marked with the IDX icon and detailed information about each listing includes the name of the listing broker.
All information provided is deemed reliable but is not guaranteed. Some properties which appear for sale on this website may no longer be available because they are under contract, have sold or are no longer being offered for sale. The information being provided is for consumers’ personal, non-commercial use and may not be used for any purpose other than to identify prospective properties consumers may be interested in purchasing.
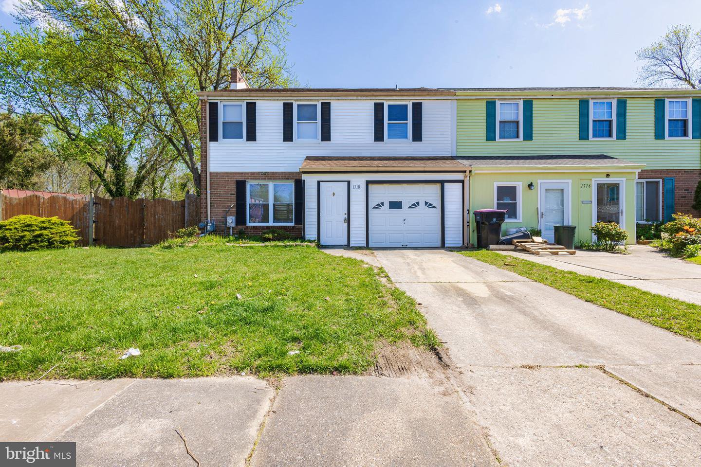
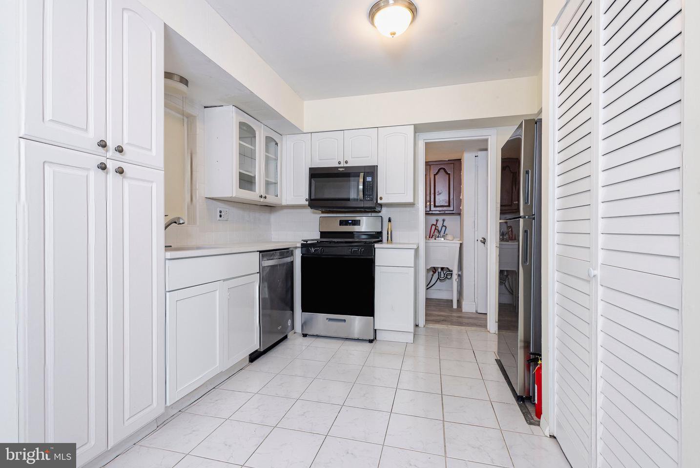
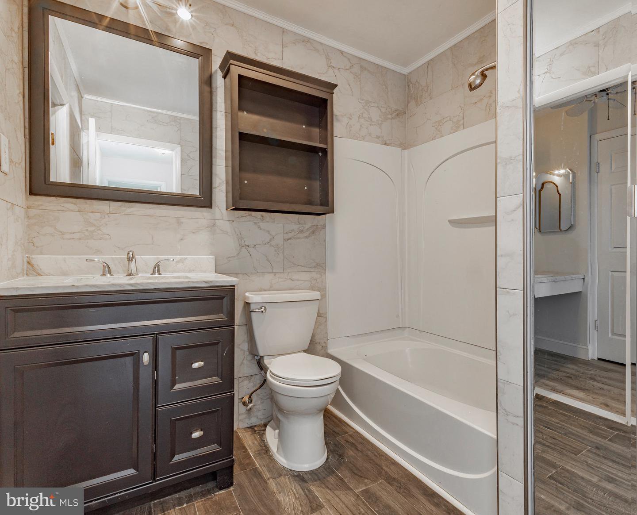
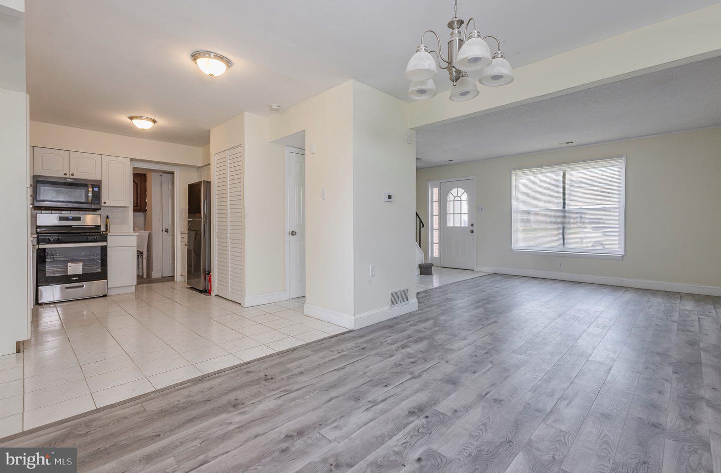
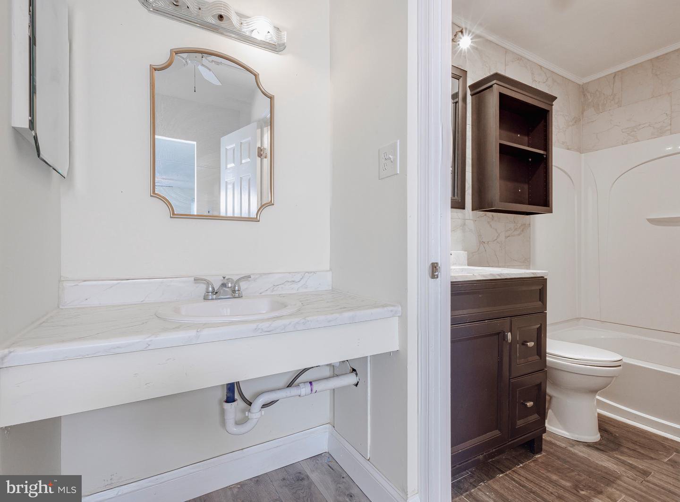
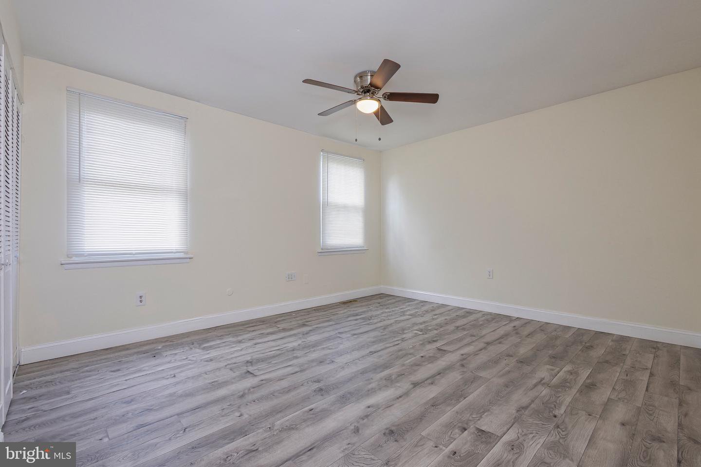
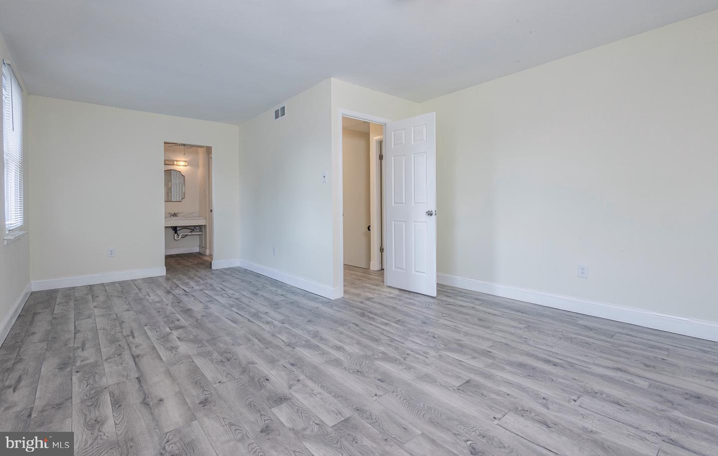
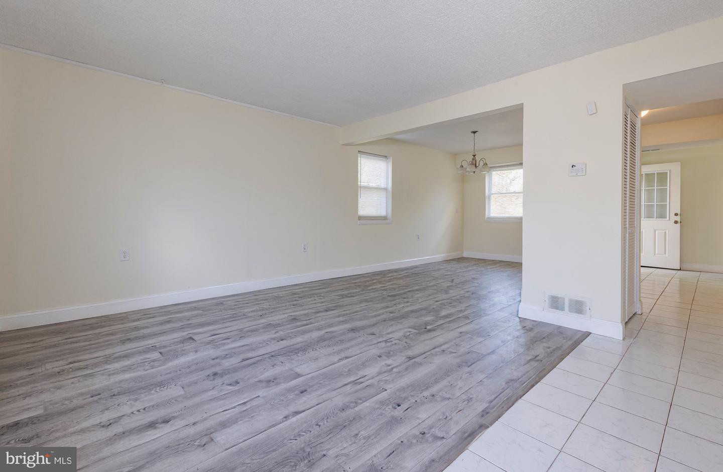
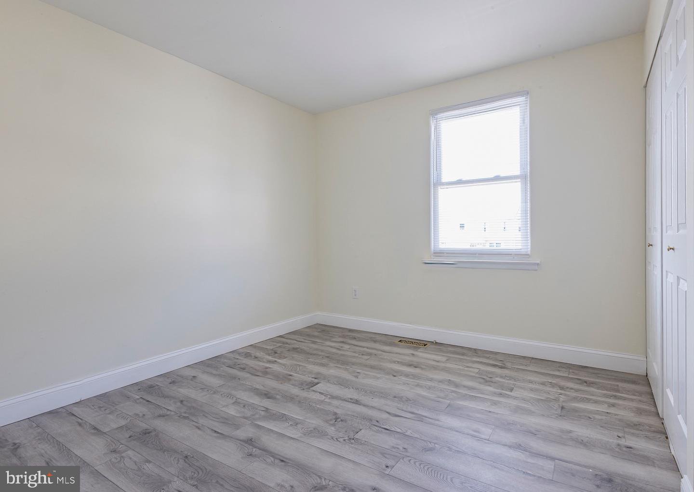
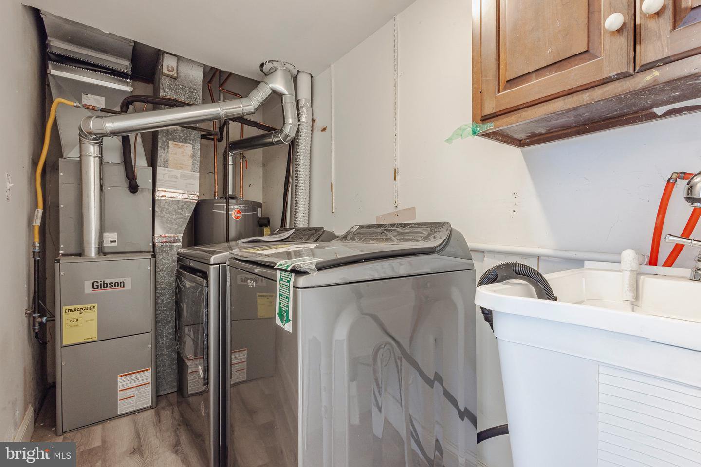
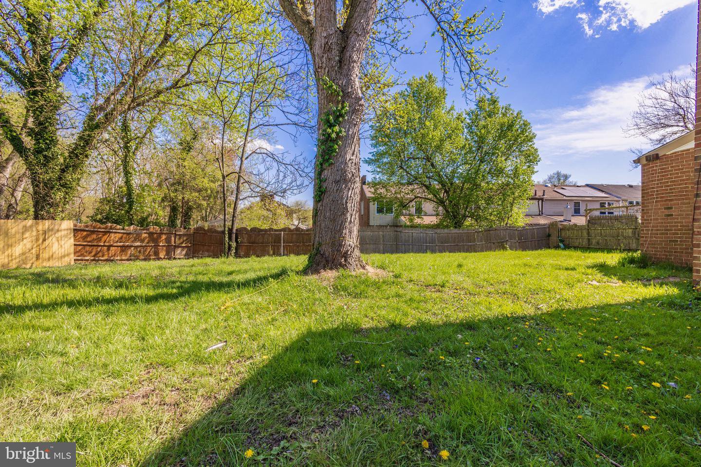
/u.realgeeks.media/searchsouthjerseymls/Headshoty_blackish__best.jpg)