61 Linden Ave, Haddonfield, NJ, NJ 08033
- $1,575,000
- 5
- BD
- 4
- BA
- 3,600
- SqFt
- List Price
- $1,575,000
- Days on Market
- 9
- Status
- PENDING
- MLS#
- NJCD2066358
- Bedrooms
- 5
- Bathrooms
- 4
- Full Baths
- 2
- Half Baths
- 2
- Living Area
- 3,600
- Lot Size (Acres)
- 0.22
- Style
- Traditional
- Year Built
- 1924
- County
- Camden
- School District
- Haddonfield Borough Public Schools
Property Description
In the Heart of Haddonfield AND Lizzy Haddon, this is the best location for everything this wonderful town offers! Just a block from Award-Winning Gass & Main Restaurant, boutique shops, distilleries, Farmer's Market, Blue Ribbon Award-Winning Schools and, the amazing, Patco train to Center City Philadelphia which delivers you to fun and work in only 15 minutes! And, the home gives you the perfect blend of Haddonfield charm and character with contemporary upgrades and renovations. Original millwork, great ceiling height and charming interior glass and pocket doors are all beautifully complemented by a new, gourmet kitchen, new baths with double sinks and marble and modern decor throughout. The owner took care to provide essentials for today's needs like 2 home offices, finished basement rec room, multiple outdoor living spaces, and a bonus room that is unparalleled for a home gym or huge future primary suite (currently an amazing Great Room!). The custom kitchen with plenty of white cabinetry, white subway back splash, and stainless appliances includes a beautiful breakfast room enclosed in windows. Connected to the family room, this is the perfect set-up for everyday living. First floor office with original fireplace and custom millwork, also has a pocket door for privacy- possibly the most charming office on the market! The front half of the second floor is traditional with newly renovated bathrooms, great closet space and tons of natural light. Be prepared to be shocked by the size, space, function and incredible opportunity in the back half of the second floor. Wonderful bedroom, powder room, sitting room/office now- this space is terrific and can be for an au-pair or in-law to have privacy. Also, leading into the Great Room, this space could be turned into an unbelievable primary suite with a sauna, spa-like bathroom, walk-in closets, incredible bedroom with the stunning fireplace and balcony already prepped for you. It's also fabulous just as it is! Bar is complete with a recycling shoot that goes straight to the garage! No detail has been missed. Finished basement was just completed and the incredible, oversized, 2-car garage will impress. The covered porch under the balcony has a ceiling that is fortified such that rain will not fall on you when you are sitting under the balcony- bonus outdoor living space. So much more to this home and just the best location for access to Philly, NYC, DC and all the NJ beach towns!
Additional Information
- Area
- Haddonfield Boro (20417)
- Subdivision
- Elizabeth Haddon
- Taxes
- $17339
- Interior Features
- Breakfast Area, Built-Ins, Bar, Ceiling Fan(s), Combination Kitchen/Living, Crown Moldings, Family Room Off Kitchen, Kitchen - Eat-In, Kitchen - Gourmet, Primary Bath(s), Recessed Lighting, Upgraded Countertops, Wet/Dry Bar
- School District
- Haddonfield Borough Public Schools
- Middle School
- Haddonfield
- High School
- Haddonfield Memorial
- Fireplaces
- 2
- Flooring
- Engineered Wood, Marble, Wood
- Garage
- Yes
- Garage Spaces
- 2
- Exterior Features
- Exterior Lighting, Gutter System, Lawn Sprinkler, Sidewalks, Street Lights
- Heating
- Forced Air
- Heating Fuel
- Natural Gas
- Cooling
- Central A/C
- Water
- Public
- Sewer
- Public Sewer
- Room Level
- Laundry: Main, Kitchen: Main, Living Room: Main, Primary Bedroom: Upper 1, Bedroom 2: Upper 1, Bedroom 3: Upper 1, Recreation Room: Lower 1, Great Room: Upper 1, Bedroom 5: Upper 2, Sitting Room: Upper 1, Bedroom 4: Upper 1, Primary Bathroom: Upper 1, Half Bath: Upper 1, Office: Main, Family Room: Main, Half Bath: Main
- Basement
- Yes
Mortgage Calculator
Listing courtesy of Keller Williams Realty. Contact: 8563211212

© 2024 TReND. All Rights Reserved.
The data relating to real estate for sale on this website appears in part through the TReND Internet Data Exchange (IDX) program, a voluntary cooperative exchange of property listing data between licensed real estate brokerage firms in which Real Estate Company participates, and is provided by TReND through a licensing agreement. Real estate listings held by brokerage firms other than Real Estate Company are marked with the IDX icon and detailed information about each listing includes the name of the listing broker.
All information provided is deemed reliable but is not guaranteed. Some properties which appear for sale on this website may no longer be available because they are under contract, have sold or are no longer being offered for sale. The information being provided is for consumers’ personal, non-commercial use and may not be used for any purpose other than to identify prospective properties consumers may be interested in purchasing.

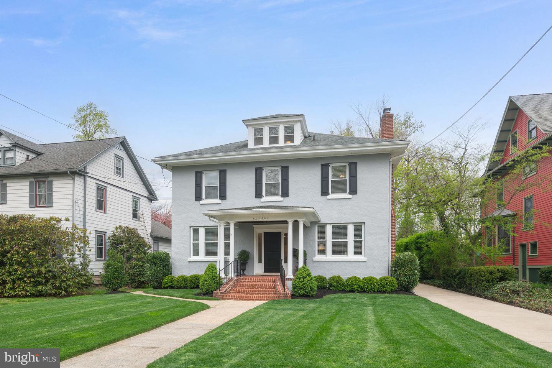



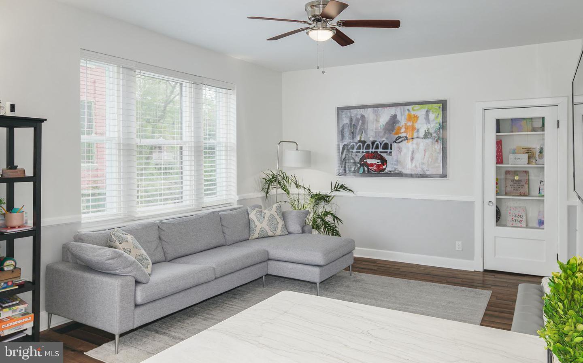



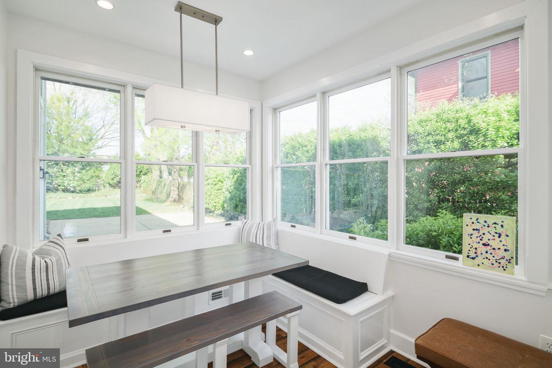
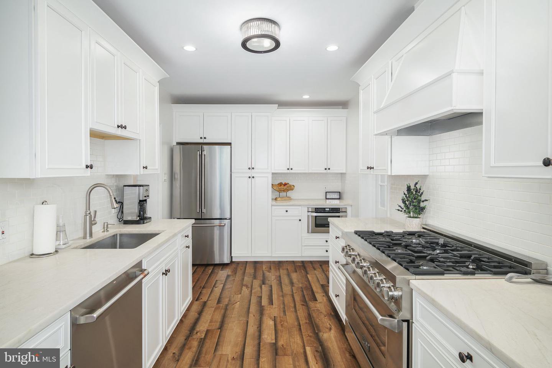


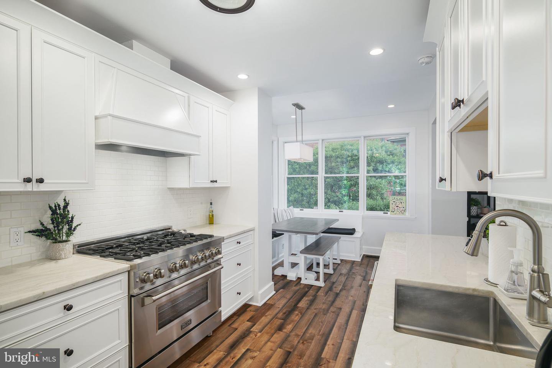


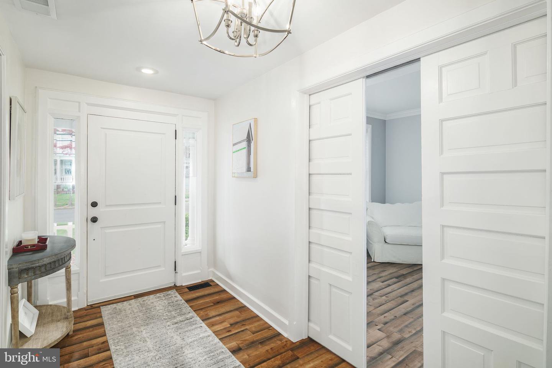

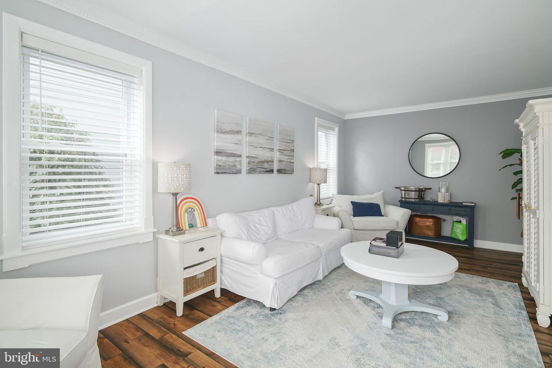
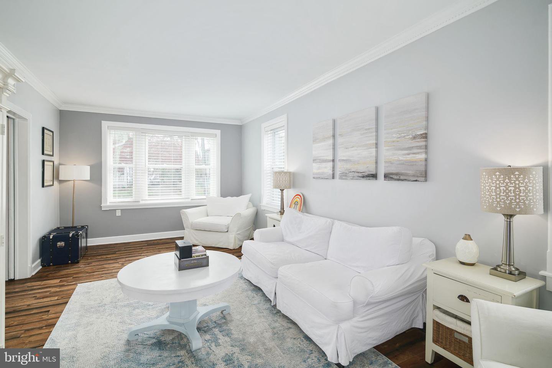



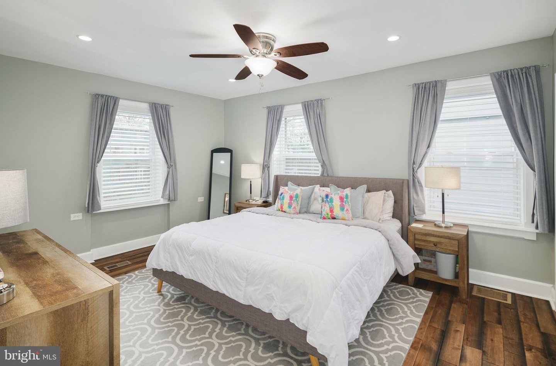
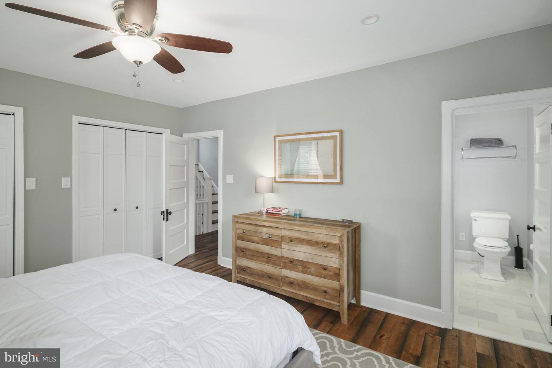
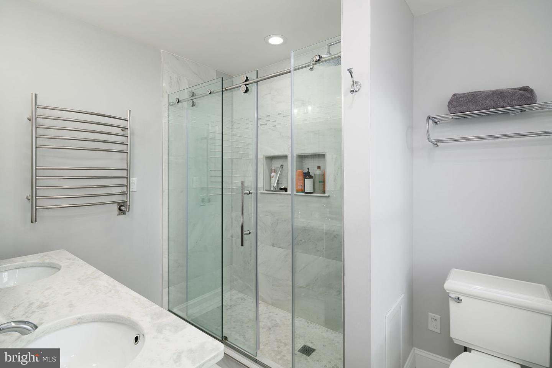






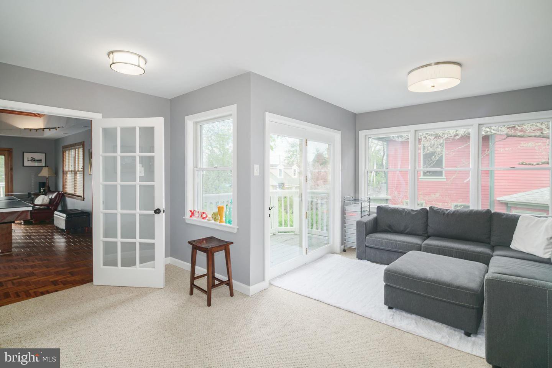
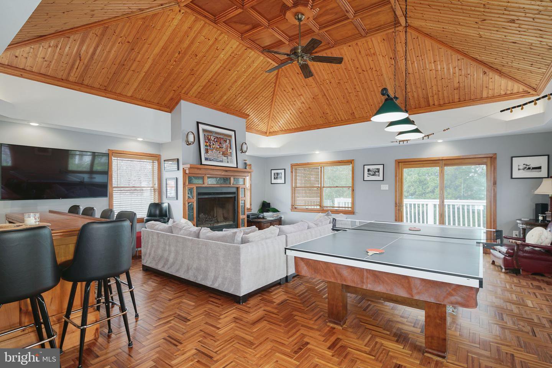





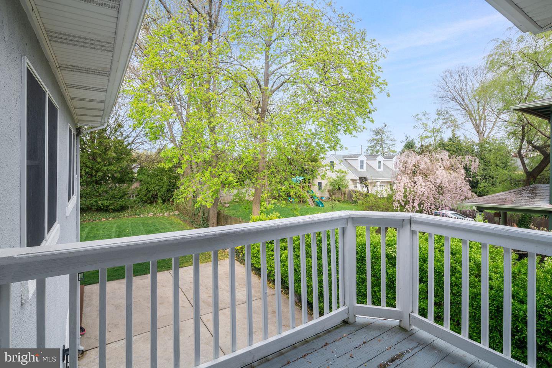
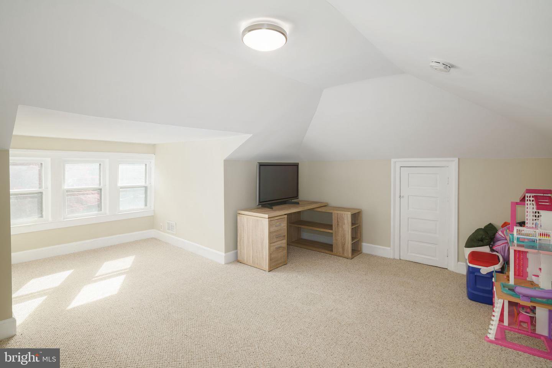

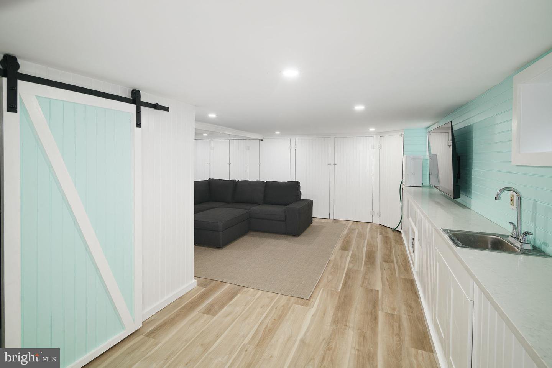




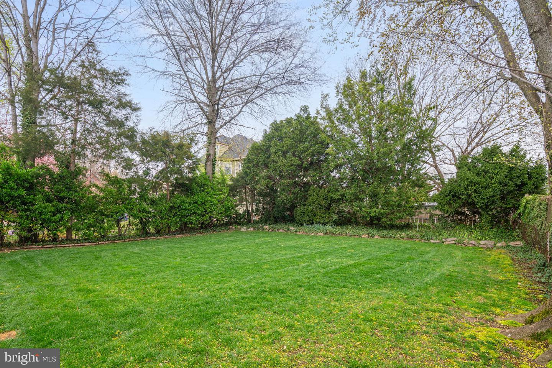








/u.realgeeks.media/searchsouthjerseymls/Headshoty_blackish__best.jpg)