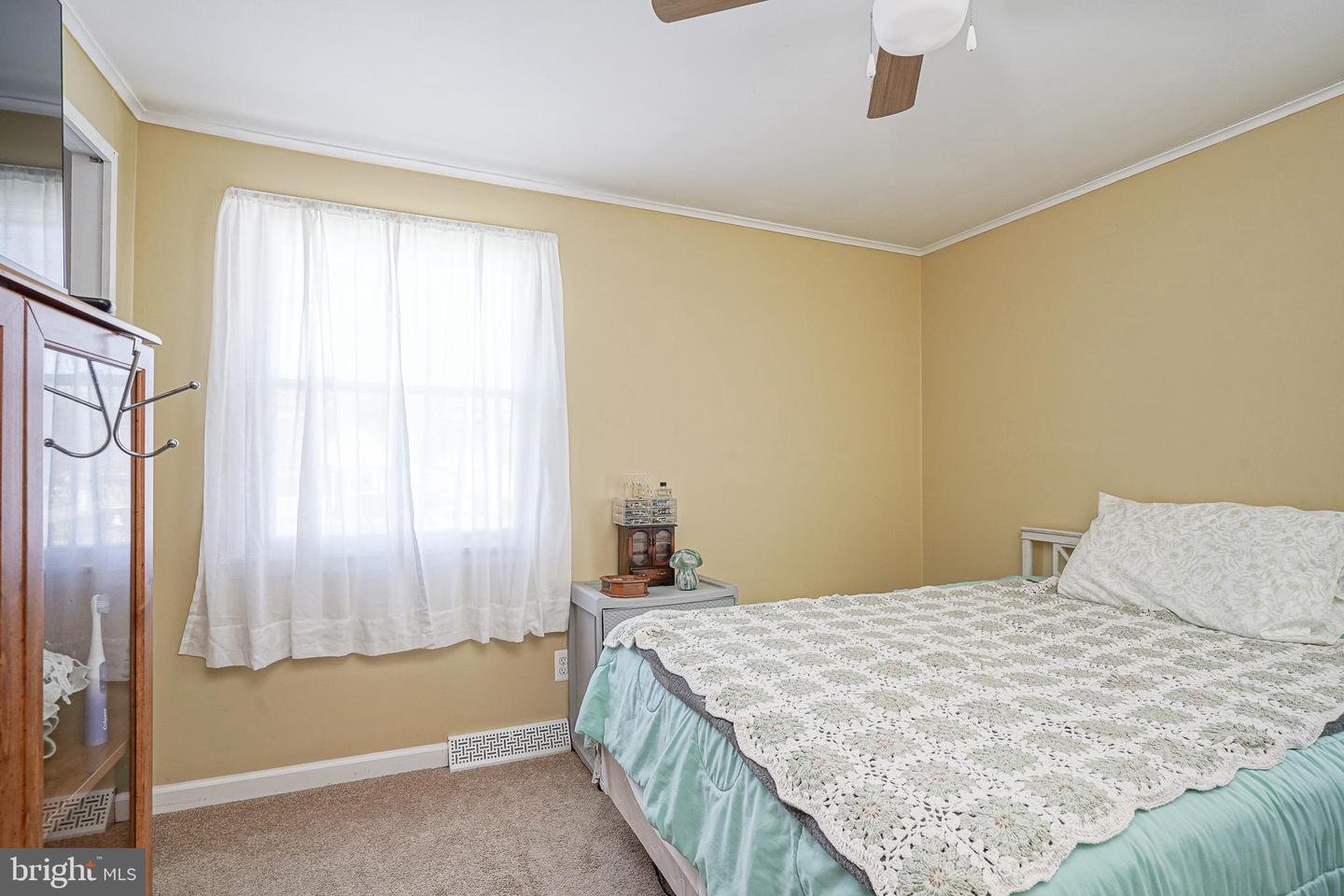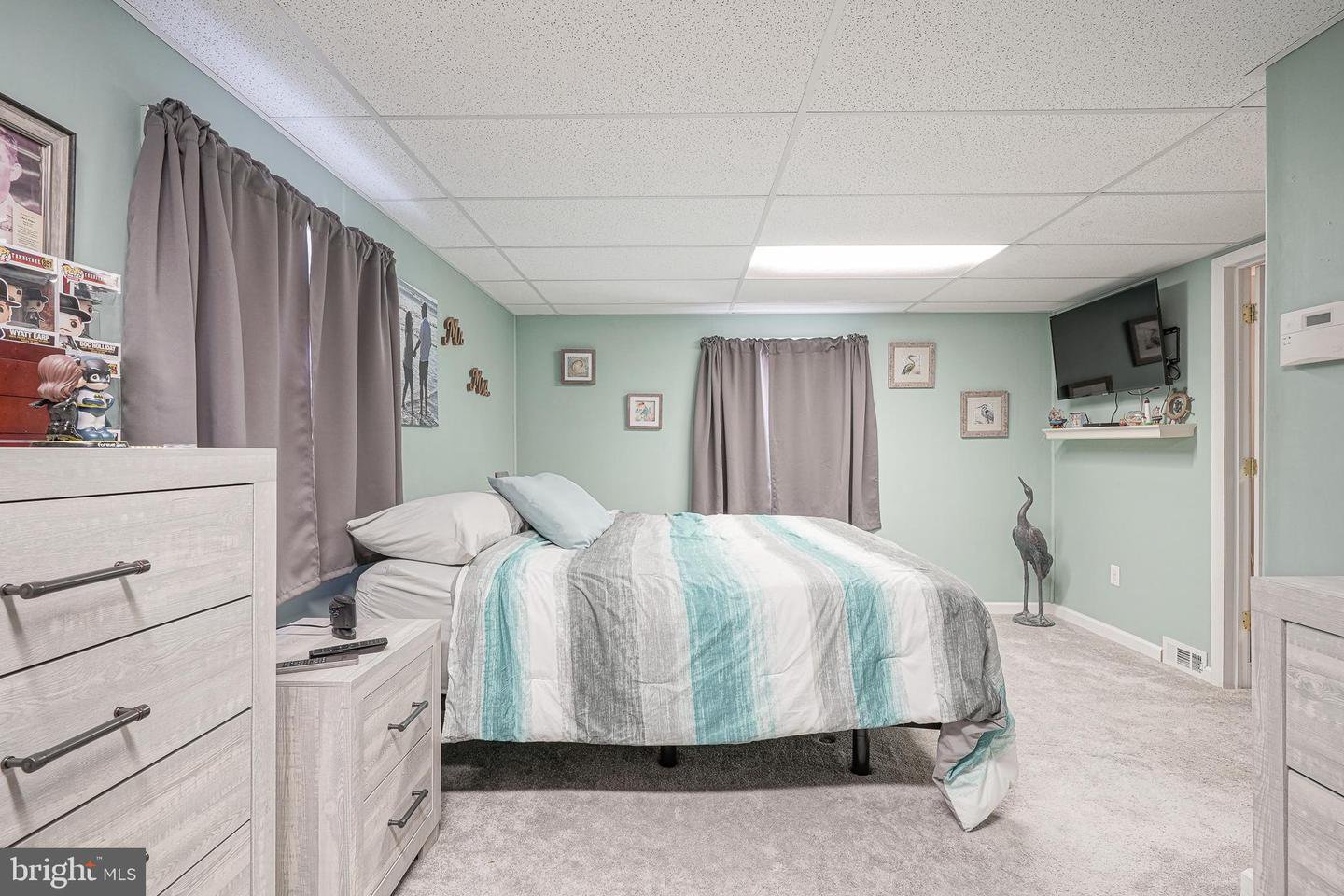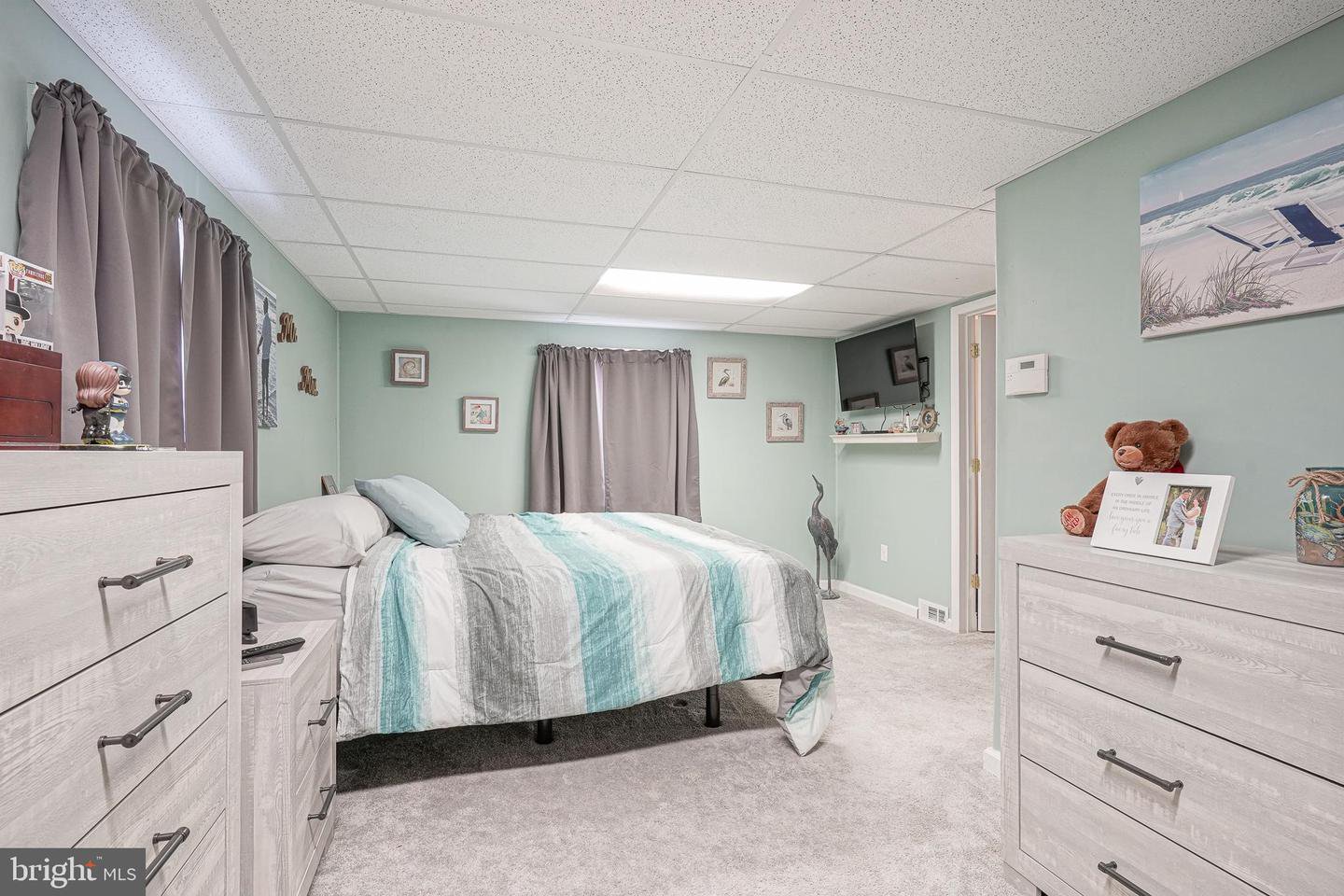996 Clements Bridge Rd, Barrington, NJ, NJ 08007
- $399,900
- 4
- BD
- 2
- BA
- 1,828
- SqFt
- List Price
- $399,900
- Days on Market
- 12
- Status
- ACTIVE
- MLS#
- NJCD2066306
- Bedrooms
- 4
- Bathrooms
- 2
- Full Baths
- 1
- Half Baths
- 1
- Living Area
- 1,828
- Lot Size (Acres)
- 0.4
- Style
- Bi-level
- Year Built
- 1970
- County
- Camden
- School District
- Barrington Borough Public Schools
Property Description
Style and comfort describe this updated 4 bedroom 1 1/2 bath home in the Stoneybrook section of Barrington. The main floor consists of a spacious living room/dining room combination. Newly updated kitchen includes refrigerator, dishwasher, disposal, microwave and gas stove. Access to the deck from the kitchen to enjoy your morning coffee. Brand new bathroom and 3 bedrooms. The large master bedroom is on the lower level with a walk-in closet. There is also a half bath and laundry room. The family room has outside access to one of the largest backyards in town! 60 x 287 and totally fenced in! 2 car garage with garage door opener, additional attic space, cabinets and work bench are included. Firepit for those chilly evenings. 24 ft round above ground pool, liner and pump are only 3 years old. Plenty of parking in the back of the house. This home checks all the boxes on your wish list.
Additional Information
- Area
- Barrington Boro (20403)
- Subdivision
- Stoneybrook
- Taxes
- $8085
- Interior Features
- Attic, Carpet, Ceiling Fan(s), Combination Dining/Living, Floor Plan - Traditional, Stall Shower
- School District
- Barrington Borough Public Schools
- High School
- Haddon Heights H.S.
- Flooring
- Fully Carpeted, Vinyl
- Garage
- Yes
- Garage Spaces
- 2
- Exterior Features
- Exterior Lighting, Sidewalks
- Pool Description
- Above Ground, Vinyl
- Heating
- Forced Air
- Heating Fuel
- Natural Gas
- Cooling
- Central A/C
- Roof
- Shingle
- Utilities
- Cable TV
- Water
- Public
- Sewer
- Public Sewer
- Basement
- Yes
Mortgage Calculator
Listing courtesy of Century 21 Rauh & Johns. Contact: (856) 582-0366

© 2024 TReND. All Rights Reserved.
The data relating to real estate for sale on this website appears in part through the TReND Internet Data Exchange (IDX) program, a voluntary cooperative exchange of property listing data between licensed real estate brokerage firms in which Real Estate Company participates, and is provided by TReND through a licensing agreement. Real estate listings held by brokerage firms other than Real Estate Company are marked with the IDX icon and detailed information about each listing includes the name of the listing broker.
All information provided is deemed reliable but is not guaranteed. Some properties which appear for sale on this website may no longer be available because they are under contract, have sold or are no longer being offered for sale. The information being provided is for consumers’ personal, non-commercial use and may not be used for any purpose other than to identify prospective properties consumers may be interested in purchasing.

































/u.realgeeks.media/searchsouthjerseymls/Headshoty_blackish__best.jpg)