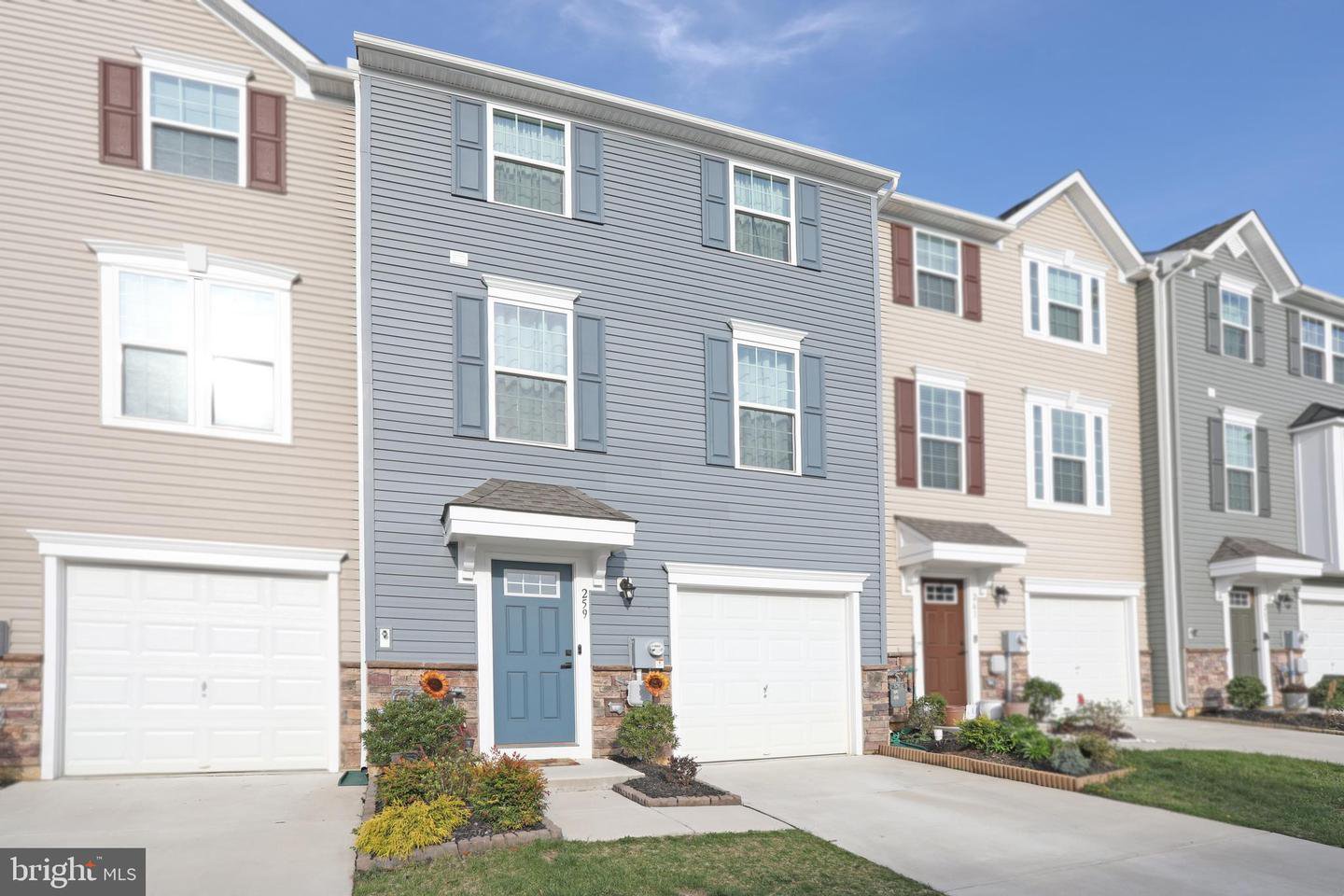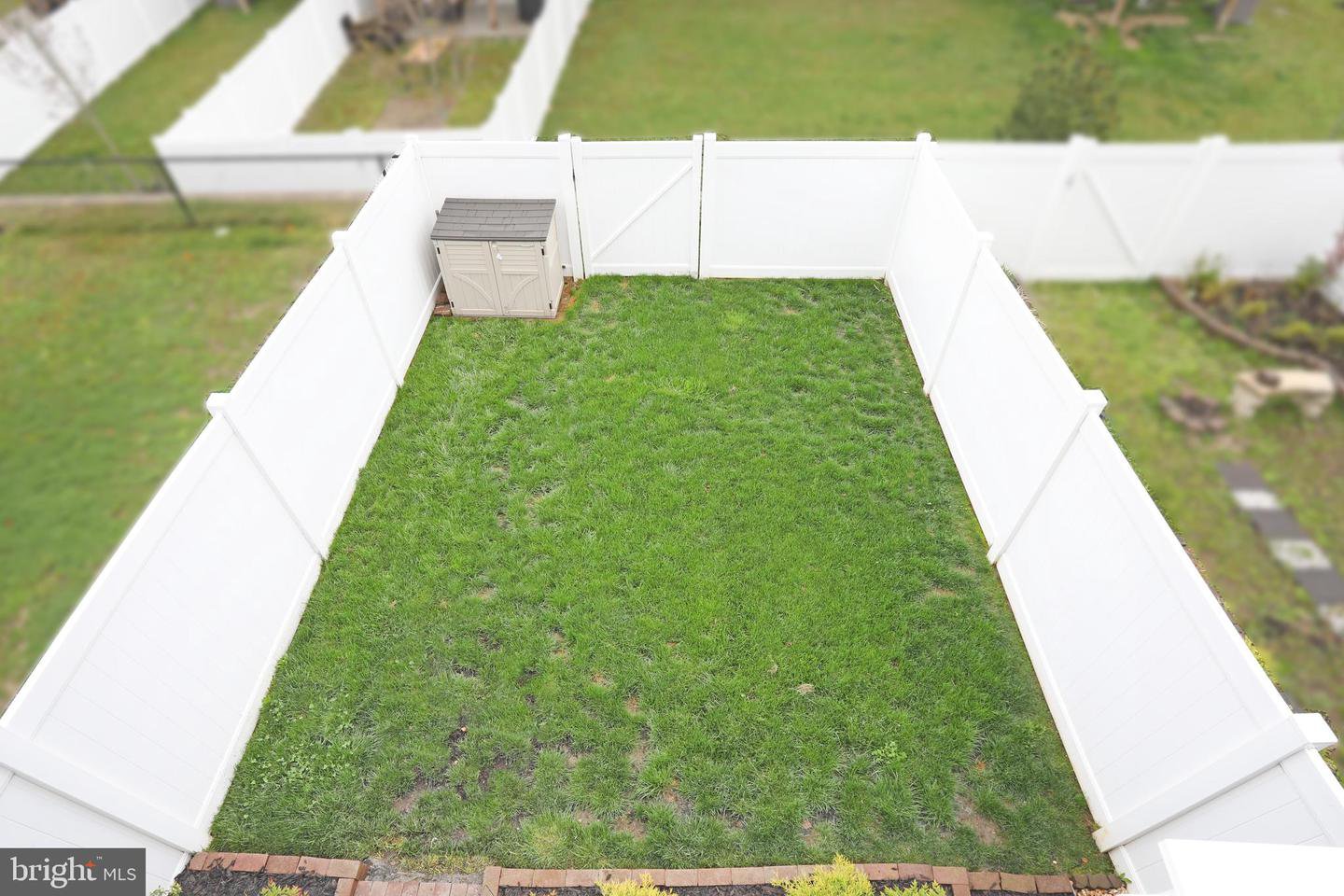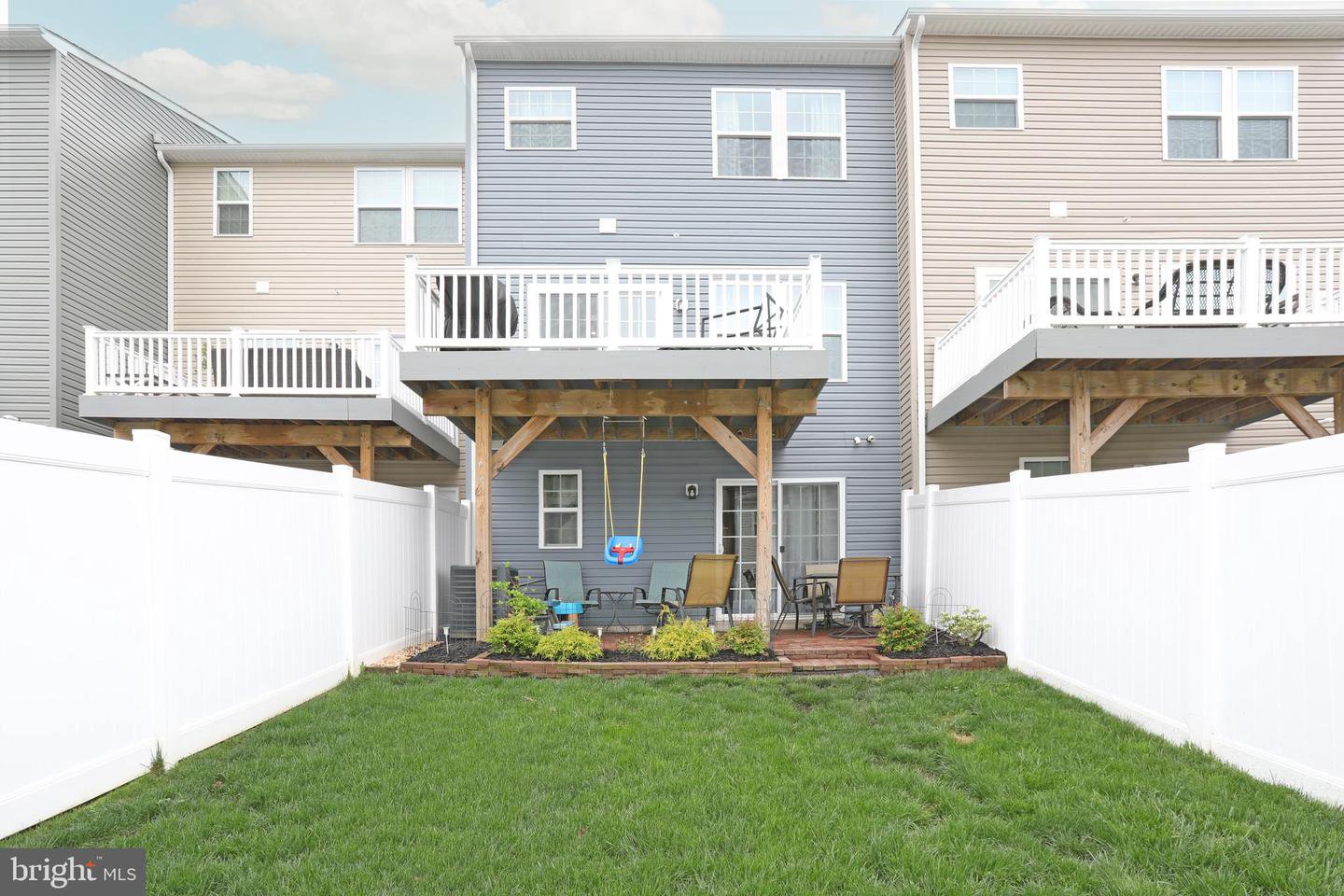259 Freedom Way, Sicklerville, NJ, NJ 08081
- $395,000
- 4
- BD
- 4
- BA
- 2,165
- SqFt
- List Price
- $395,000
- Days on Market
- 6
- Status
- ACTIVE
- MLS#
- NJCD2066278
- Bedrooms
- 4
- Bathrooms
- 4
- Full Baths
- 3
- Half Baths
- 1
- Living Area
- 2,165
- Lot Size (Acres)
- 0.05
- Style
- Contemporary
- Year Built
- 2021
- County
- Camden
- School District
- Gloucester Township Public Schools
Property Description
Introducing 259 Freedom Way: The spacious layout, premium amenities, and convenient location make this beautiful townhome a home you don't want to miss out on! This home was just built in 2021 and is located in the desirable Independence Square community right in the heart of Sicklerville (Gloucester Township). This is the Largest model in the community with 4 beds, 3.5 baths and over 2100 sf of living space. As you arrive at the home, you will notice the meticulously landscaped front yard and large driveway/garage. Enter the beautiful open foyer area adorned with luxury vinyl plank flooring, which seamlessly flows to your first floor bedroom currently being used as a living room. This bedroom is equipped with its own private bathroom and spacious closet. Step outside the sliding doors to your private fully fenced backyard perfect for entertaining and relaxing, complete with a custom paver patio and white vinyl fence. Head back inside and upstairs to the second floor where you'll be greeted by the beautiful open floor layout of the main living area, modern kitchen and large dining room. The kitchen features premium upgrades such as luxury vinyl plank flooring, granite countertops, stainless steel appliances, white cabinets, and a large island with custom pendant lights and plenty of counter space for cooking. Off the kitchen are sliding doors for easy access to your 10x14 deck overlooking your large private yard. A half bathroom will complete this floor, providing the utmost convenience for you and your guests. Head upstairs to the third floor, where you’ll find the primary bedroom, hallway bathroom, 2 additional bedrooms and a laundry area. Serene, fresh and inviting are just some of the ways to describe the primary bedroom. This large private space is adorned with tray ceilings, luxurious soft carpeting, fresh neutral paint, spacious walk-in closet, and a large private en-suite bathroom equipped with a double sink vanity, double mirrors, soaking tub and stand-up shower. The two spacious guest bedrooms, each with great sized closets, provide a comfortable, airy and welcoming feel with its neutral style carpeting and fresh paint. You also have a full bathroom on this floor, featuring tile flooring and a tub shower. The third floor laundry area will complete this floor. The proximity to all the various dining and shopping options adds to the home's appeal, including Target, Lowe’s and ShopRite. It’s also conveniently located to Route 42, the AC Expressway and 295. Schedule your showing today!
Additional Information
- Area
- Gloucester Twp (20415)
- Subdivision
- Independence Square
- Taxes
- $9662
- HOA Fee
- $85
- HOA Frequency
- Monthly
- Interior Features
- Breakfast Area, Crown Moldings, Upgraded Countertops, Walk-in Closet(s), Floor Plan - Open, Kitchen - Island, Pantry, Primary Bath(s), Soaking Tub, Stall Shower, Window Treatments
- School District
- Gloucester Township Public Schools
- Flooring
- Luxury Vinyl Plank, Carpet
- Garage
- Yes
- Garage Spaces
- 1
- Exterior Features
- Gutter System, Exterior Lighting, Sidewalks, Street Lights
- Heating
- Forced Air
- Heating Fuel
- Natural Gas
- Cooling
- Central A/C
- Utilities
- Cable TV
- Water
- Public
- Sewer
- Public Sewer
- Basement
- Yes
Mortgage Calculator
Listing courtesy of Real Broker, LLC. Contact: (856) 888-9505

© 2024 TReND. All Rights Reserved.
The data relating to real estate for sale on this website appears in part through the TReND Internet Data Exchange (IDX) program, a voluntary cooperative exchange of property listing data between licensed real estate brokerage firms in which Real Estate Company participates, and is provided by TReND through a licensing agreement. Real estate listings held by brokerage firms other than Real Estate Company are marked with the IDX icon and detailed information about each listing includes the name of the listing broker.
All information provided is deemed reliable but is not guaranteed. Some properties which appear for sale on this website may no longer be available because they are under contract, have sold or are no longer being offered for sale. The information being provided is for consumers’ personal, non-commercial use and may not be used for any purpose other than to identify prospective properties consumers may be interested in purchasing.
































/u.realgeeks.media/searchsouthjerseymls/Headshoty_blackish__best.jpg)