1014 Hartley Ct, Sicklerville, NJ, NJ 08081
- $290,000
- 3
- BD
- 3
- BA
- 1,486
- SqFt
- List Price
- $290,000
- Days on Market
- 8
- Status
- PENDING
- MLS#
- NJCD2066268
- Bedrooms
- 3
- Bathrooms
- 3
- Full Baths
- 2
- Half Baths
- 1
- Living Area
- 1,486
- Lot Size (Acres)
- 0.03
- Style
- Contemporary
- Year Built
- 1982
- County
- Camden
- School District
- Black Horse Pike Regional Schools
Property Description
Welcome to this charming three-bedroom, two-and-a-half-bathroom townhouse nestled in the desirable community of Sicklerville, NJ. This meticulously maintained townhome offers a comfortable and modern living space. As you step inside, you'll be greeted by an inviting open floor plan that seamlessly connects the living, dining, and kitchen areas. The kitchen features sleek countertops, ample cabinet space, and modern appliances, making it a delight for both cooking enthusiasts and everyday convenience. The adjacent dining area provides a cozy space for family meals or entertaining guests. Upstairs, you'll find a serene master bedroom complete with an en-suite bathroom, offering privacy and relaxation. Two additional well-appointed bedrooms with generous closet space provide flexibility for a growing family or space for a home office or guest room. The townhouse also boasts two-and-a-half bathrooms, including a convenient powder room on the lower floor. The well-designed bathrooms feature modern fixtures and finishes, ensuring both style and functionality. With its low-maintenance exterior, you'll have more time to enjoy the community amenities, such as a playground, swimming pool, or clubhouse. The townhouse also offers a private backyard and deck area, perfect for outdoor gatherings or enjoying a quiet morning coffee. Located in the desirable Sicklerville area, you'll have easy access to shopping, dining, parks, and other amenities. Commuting is a breeze with convenient access to major highways and public transportation. Don't miss the opportunity to make this three-bedroom, two-and-a-half-bathroom townhouse your new home. It combines modern comfort, convenience, and an ideal location for a truly enjoyable living experience in Sicklerville, NJ.
Additional Information
- Area
- Gloucester Twp (20415)
- Subdivision
- Terrestria
- Taxes
- $5667
- HOA Fee
- $174
- HOA Frequency
- Monthly
- Interior Features
- Primary Bath(s), Kitchen - Island, Ceiling Fan(s), Wet/Dry Bar, Dining Area
- Amenities
- Swimming Pool
- School District
- Black Horse Pike Regional Schools
- Elementary School
- Erial E.S.
- Middle School
- Ann A. Mullen M.S.
- High School
- Timber Creek
- Fireplaces
- 1
- Flooring
- Tile/Brick, Luxury Vinyl Plank, Carpet
- Exterior Features
- Sidewalks, Street Lights
- Community Amenities
- Swimming Pool
- Heating
- Forced Air
- Heating Fuel
- Oil
- Cooling
- Central A/C
- Roof
- Shingle
- Utilities
- Cable TV
- Water
- Public
- Sewer
- Public Sewer
- Room Level
- Primary Bedroom: Upper 1, Bedroom 1: Upper 1, Bedroom 2: Upper 1, Kitchen: Main, Dining Room: Main, Family Room: Lower 1, Living Room: Upper 1, Attic: Unspecified, Primary Bedroom: Unspecified
- Basement
- Yes
Mortgage Calculator
Listing courtesy of Keller Williams Realty - Moorestown. Contact: (856) 316-1100

© 2024 TReND. All Rights Reserved.
The data relating to real estate for sale on this website appears in part through the TReND Internet Data Exchange (IDX) program, a voluntary cooperative exchange of property listing data between licensed real estate brokerage firms in which Real Estate Company participates, and is provided by TReND through a licensing agreement. Real estate listings held by brokerage firms other than Real Estate Company are marked with the IDX icon and detailed information about each listing includes the name of the listing broker.
All information provided is deemed reliable but is not guaranteed. Some properties which appear for sale on this website may no longer be available because they are under contract, have sold or are no longer being offered for sale. The information being provided is for consumers’ personal, non-commercial use and may not be used for any purpose other than to identify prospective properties consumers may be interested in purchasing.
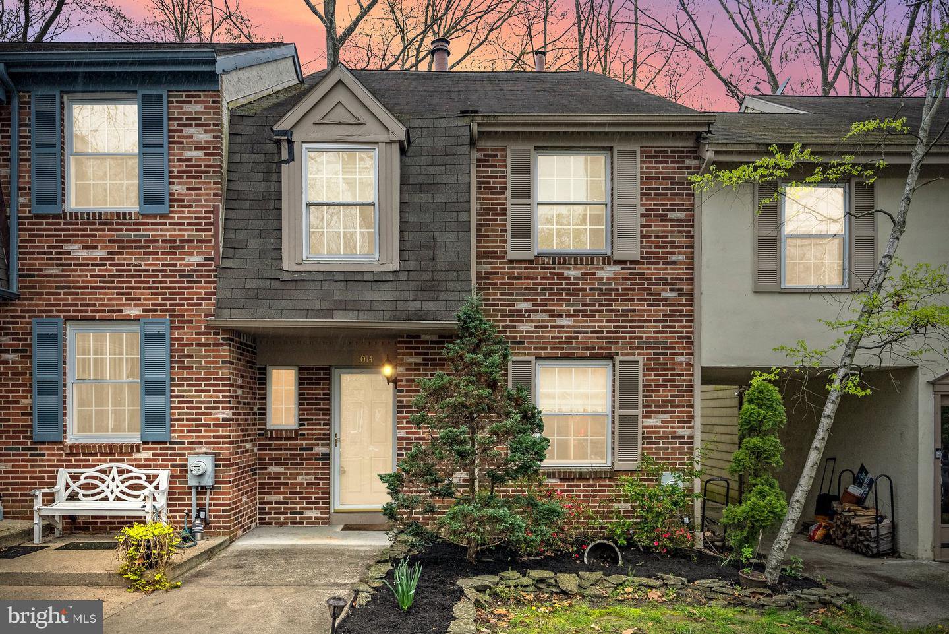

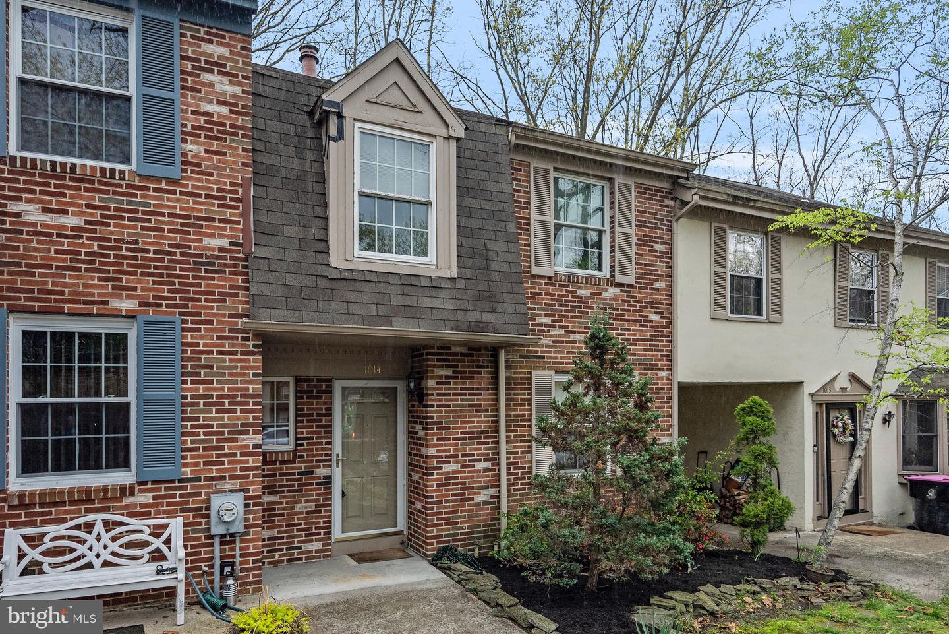













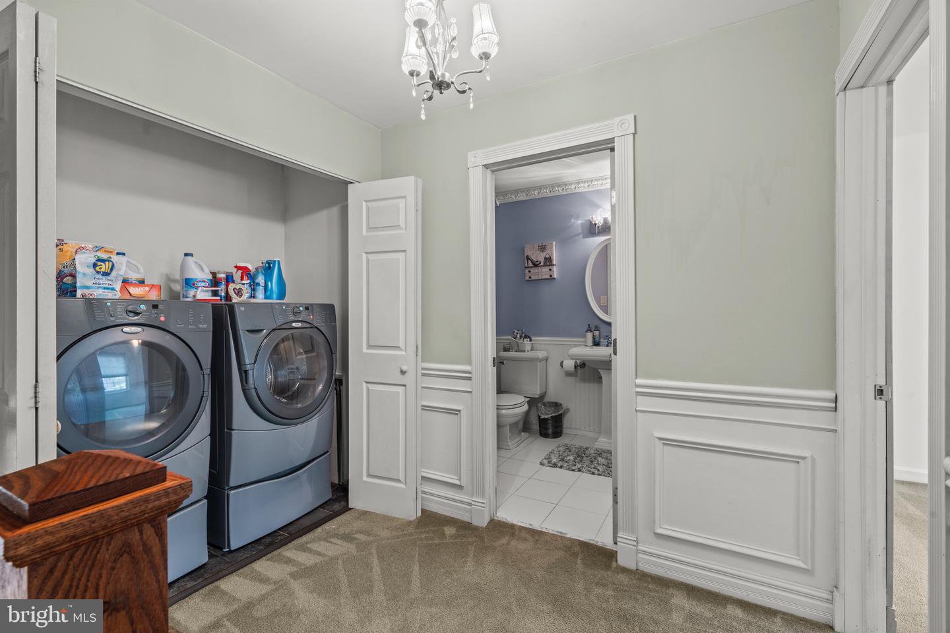



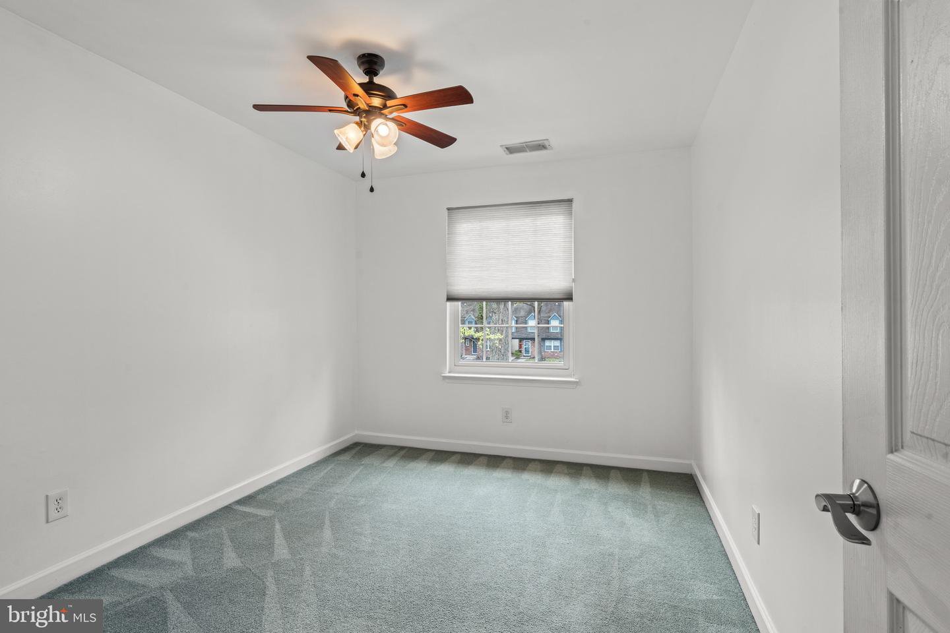





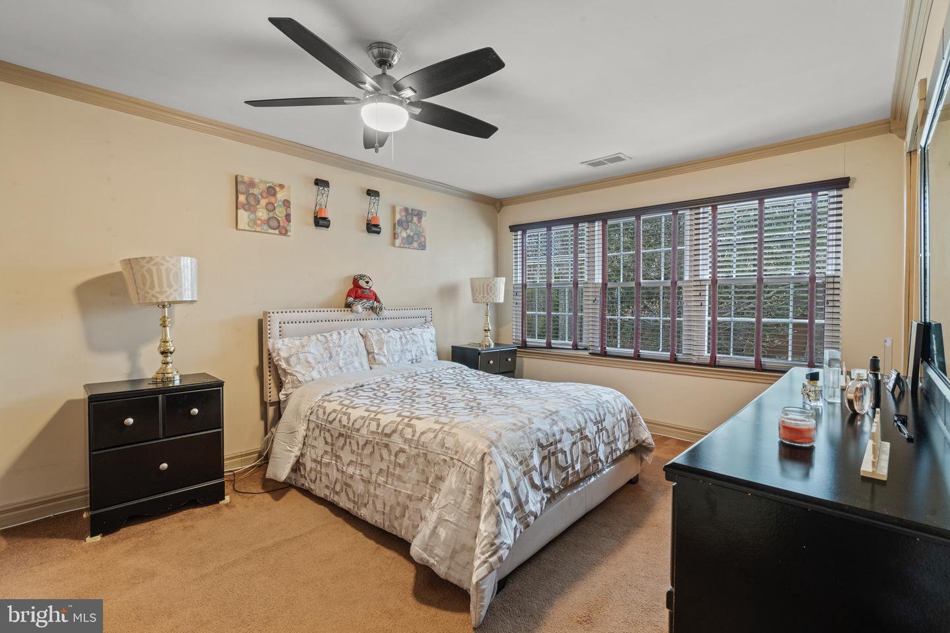



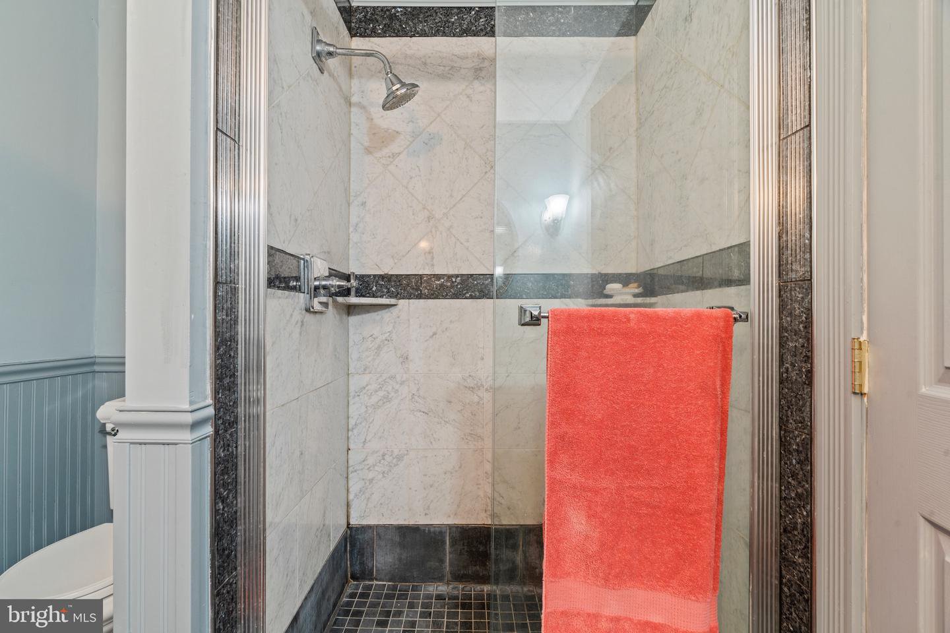




/u.realgeeks.media/searchsouthjerseymls/Headshoty_blackish__best.jpg)