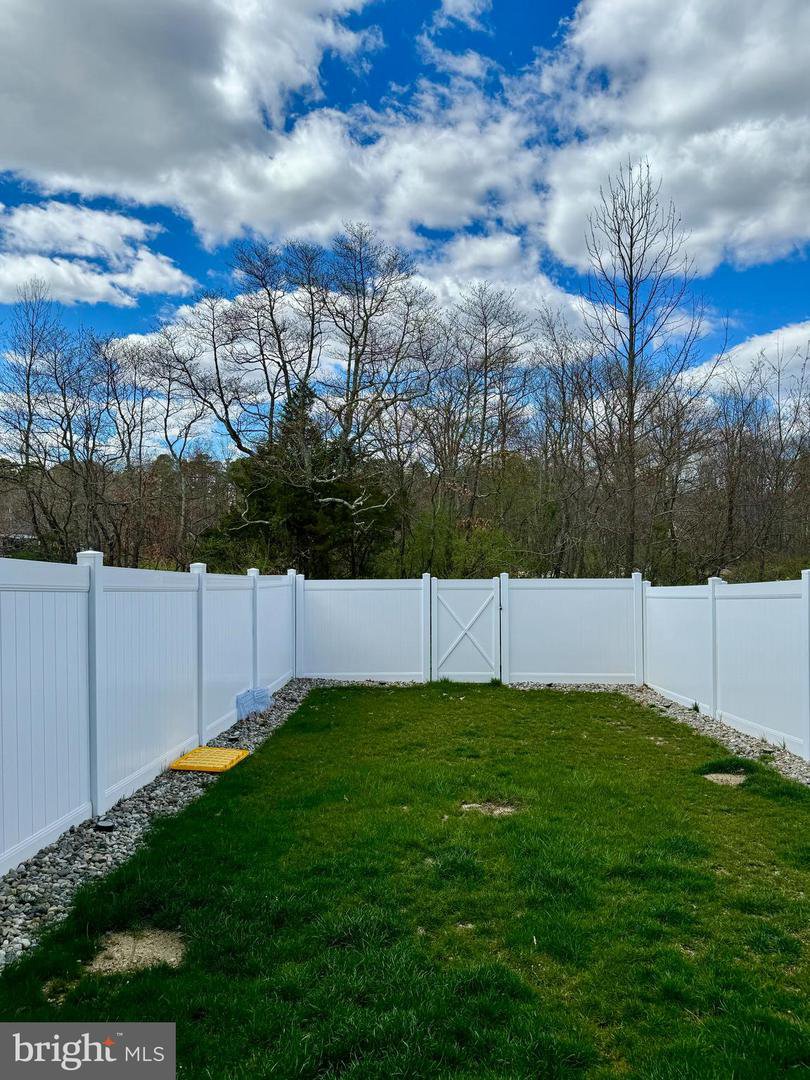116 Sickler Ct, Sicklerville, NJ, NJ 08081
- $340,000
- 3
- BD
- 3
- BA
- 1,580
- SqFt
- List Price
- $340,000
- Days on Market
- 25
- Status
- ACTIVE
- MLS#
- NJCD2066006
- Bedrooms
- 3
- Bathrooms
- 3
- Full Baths
- 2
- Half Baths
- 1
- Living Area
- 1,580
- Lot Size (Acres)
- 0.06
- Style
- Craftsman, Traditional
- Year Built
- 2022
- County
- Camden
- School District
- Winslow Township Public Schools
Property Description
Step into luxury with this meticulously crafted townhome nestled in the heart of Sicklerville NJ, built in 2022 by renowned builder DR Horton. This home offers the perfect blend of modern luxury, comfort and convenience. This home features a spacious layout with 3 bedrooms and 2 1/2 baths, providing plenty of space for relaxation and entertainment. Say goodbye to laundry trips as you have your very own washer and dryer included right in your home, making laundry day a breeze. Wait, there's more...Enjoy whipping up your favorite meals in this immaculate kitchen that's boasting with brand new appliances, making meal prep a joy! Not to mention, this beauty is strategically located near major highways as well as your most desired shopping centers. Embrace the tranquility of suburban living with parks, great schools, and recreational facilities just moments away! Do NOT miss the golden opportunity to make this home yours, contact me TODAY as this precious gem will NOT last!!! *Additional photos coming soon*
Additional Information
- Area
- Winslow Twp (20436)
- Subdivision
- The Carriage Homes At Sickler Court
- Taxes
- $8714
- HOA Fee
- $83
- HOA Frequency
- Monthly
- Interior Features
- Breakfast Area, Carpet, Dining Area, Floor Plan - Open, Kitchen - Eat-In, Kitchen - Island, Pantry, Recessed Lighting, Upgraded Countertops
- School District
- Winslow Township Public Schools
- Fireplaces
- 1
- Fireplace Description
- Electric
- Flooring
- Carpet, Luxury Vinyl Plank, Vinyl
- Garage
- Yes
- Garage Spaces
- 1
- Exterior Features
- Exterior Lighting, Sidewalks
- View
- Trees/Woods
- Heating
- Energy Star Heating System, Forced Air
- Heating Fuel
- Natural Gas
- Cooling
- Central A/C, Energy Star Cooling System
- Roof
- Pitched, Shake, Shingle
- Water
- Public
- Sewer
- Public Sewer
- Room Level
- Primary Bedroom: Upper 1, Bedroom 2: Upper 1, Bedroom 3: Upper 1, Utility Room: Upper 1, Laundry: Upper 1, Family Room: Main, Kitchen: Main
Mortgage Calculator
Listing courtesy of Keller Williams Hometown. Contact: (856) 241-4343

© 2024 TReND. All Rights Reserved.
The data relating to real estate for sale on this website appears in part through the TReND Internet Data Exchange (IDX) program, a voluntary cooperative exchange of property listing data between licensed real estate brokerage firms in which Real Estate Company participates, and is provided by TReND through a licensing agreement. Real estate listings held by brokerage firms other than Real Estate Company are marked with the IDX icon and detailed information about each listing includes the name of the listing broker.
All information provided is deemed reliable but is not guaranteed. Some properties which appear for sale on this website may no longer be available because they are under contract, have sold or are no longer being offered for sale. The information being provided is for consumers’ personal, non-commercial use and may not be used for any purpose other than to identify prospective properties consumers may be interested in purchasing.










/u.realgeeks.media/searchsouthjerseymls/Headshoty_blackish__best.jpg)