2 Homestead Ct, Sicklerville, NJ, NJ 08081
- $599,900
- 4
- BD
- 4
- BA
- 2,607
- SqFt
- List Price
- $599,900
- Days on Market
- 21
- Status
- PENDING
- MLS#
- NJCD2065702
- Bedrooms
- 4
- Bathrooms
- 4
- Full Baths
- 3
- Half Baths
- 1
- Living Area
- 2,607
- Lot Size (Acres)
- 0.23
- Style
- Contemporary
- Year Built
- 2005
- County
- Camden
- School District
- Winslow Township Public Schools
Property Description
Welcome to 2 Homestead Ct. In the desirable Wilton's Corner neighborhood! This Amazing property boasts all the space (2,607 sq Ft), upgrades and amenities that you will desire. 4 Bedrooms and 3 full baths with a ½ Bath. The front of the house has a stucco finish. When you walk into the lovely home you are greeted by a 2-Story foyer and spacious formal living room. You will immediately notice the open space available to you and your loved ones. The ceilings are high, with particular note to the Great Room, whose ceilings at 18' tall. Keep warm with the Gas Fireplace and beautifully decorated accent wall. The upgrades are many, the kitchen is enormous, entertaining your guests and family. It boasts 42-inch cabinets, newer Sparking Quartz Countertops, Glass Title Backsplash, and STAINLESS-STEEL APPLIANCES. Also, notable, is the finished woodwork package that graces not just the kitchen but the dining room as well with a large chandelier is a perfect setting for those special family dinners. Off the kitchen is the sun/breakfast room that, in the morning, captures the morning sunlight, designed to brighten YOUR day. Go outside down the stairs to the outside back yard swimming pool. Upstairs are 4 large bedrooms, including the Master Suite that is beautiful. The Owners Suite has a master bathroom with a soaking tub with Jacuzzi jet tub, and a frameless glass tile stall shower. There is a large 9X5 Walk-in-Closet with plenty of storage. All the bathrooms have been fully upgraded. The basement, Fulling finished, is enormous. It has a game room as soon as you enter from the stairs. There is another full bath with walk-in shower. The basement is massive, high ceilings with walkout entrance to the pool. The basement has a full living room and wet bar, gleaming hardwood laminate flooring thought the basement. The whole house has brightly colored paint and plenty of natural light. Park your cars in the attached 2 car garage. Outside is possibly THE key feature. Your "Stay-cation Oasis" awaits!! The backyard has several features that make it special, your personal THE HEATED IN GROUND POOL. The solar system keeps your electric bill low. The HVAC system is new and the hot water tank is new. So much for you and your loved ones to enjoy! This is a great setting that is just minutes from local shopping, outlet mall, AC expressway, an easy commute to Philadelphia, or the Jersey Shore and Atlantic City. The Wilton's Corner association offers a community clubhouse, pool, and playground. Schedule your showing today.
Additional Information
- Area
- Winslow Twp (20436)
- Subdivision
- Wiltons Corner
- Taxes
- $10119
- HOA Fee
- $165
- HOA Frequency
- Quarterly
- Stories
- 3
- Interior Features
- Primary Bath(s), Bar, Breakfast Area, Carpet, Ceiling Fan(s), Combination Kitchen/Living, Family Room Off Kitchen, Floor Plan - Open, Formal/Separate Dining Room, Kitchen - Eat-In, Kitchen - Gourmet, Recessed Lighting, Soaking Tub, Sprinkler System, Stall Shower, Tub Shower, Wet/Dry Bar, WhirlPool/HotTub, Wine Storage, Wood Floors
- Amenities
- Tennis Courts, Club House, Tot Lots/Playground, Basketball Courts, Jog/Walk Path, Recreational Center
- School District
- Winslow Township Public Schools
- Elementary School
- Winslow Township School No. 5 E.S.
- Middle School
- Winslow Township
- High School
- Winslow Twp. H.S.
- Fireplaces
- 1
- Fireplace Description
- Gas/Propane
- Flooring
- Wood, Tile/Brick, Carpet, Ceramic Tile, Engineered Wood, Hardwood, Partially Carpeted, Other
- Garage
- Yes
- Garage Spaces
- 2
- Exterior Features
- Sidewalks, Street Lights
- Community Amenities
- Tennis Courts, Club House, Tot Lots/Playground, Basketball Courts, Jog/Walk Path, Recreational Center
- Pool Description
- In Ground, Heated, Filtered, Domestic Water
- Heating
- Central
- Heating Fuel
- Natural Gas
- Cooling
- Central A/C
- Roof
- Architectural Shingle
- Utilities
- Under Ground
- Water
- Public
- Sewer
- Public Sewer
- Room Level
- Bathroom 1: Upper 1, Bathroom 2: Upper 1, Bedroom 1: Upper 1, Bedroom 2: Upper 1, Bedroom 3: Upper 1, Bedroom 4: Upper 1, Bathroom 3: Main, Living Room: Main, Great Room: Main, Kitchen: Main, Breakfast Room: Main, Dining Room: Main, Bathroom 3: Lower 1, Game Room: Lower 1, Den: Lower 1, Living Room: Lower 1
- Basement
- Yes
Mortgage Calculator
Listing courtesy of Compass New Jersey, LLC - Moorestown. Contact: (856) 214-2639

© 2024 TReND. All Rights Reserved.
The data relating to real estate for sale on this website appears in part through the TReND Internet Data Exchange (IDX) program, a voluntary cooperative exchange of property listing data between licensed real estate brokerage firms in which Real Estate Company participates, and is provided by TReND through a licensing agreement. Real estate listings held by brokerage firms other than Real Estate Company are marked with the IDX icon and detailed information about each listing includes the name of the listing broker.
All information provided is deemed reliable but is not guaranteed. Some properties which appear for sale on this website may no longer be available because they are under contract, have sold or are no longer being offered for sale. The information being provided is for consumers’ personal, non-commercial use and may not be used for any purpose other than to identify prospective properties consumers may be interested in purchasing.










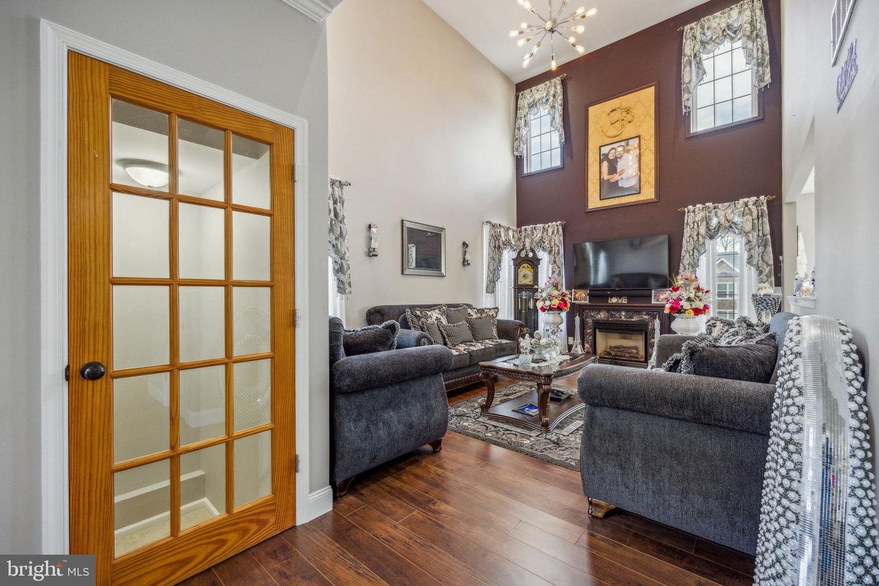












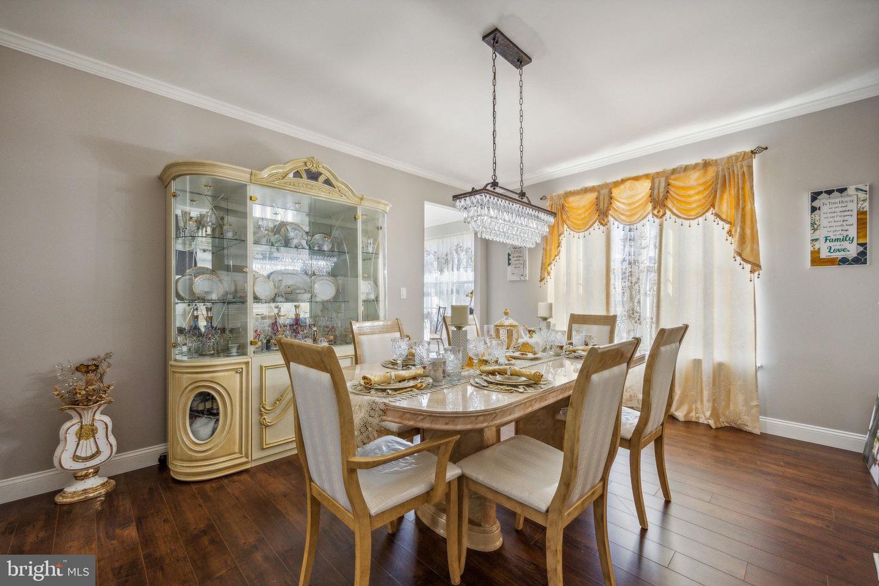






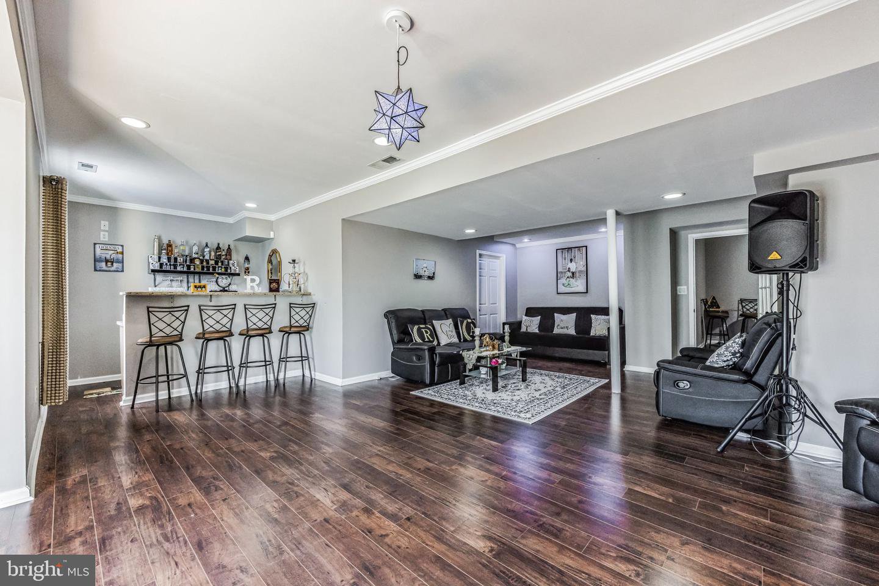




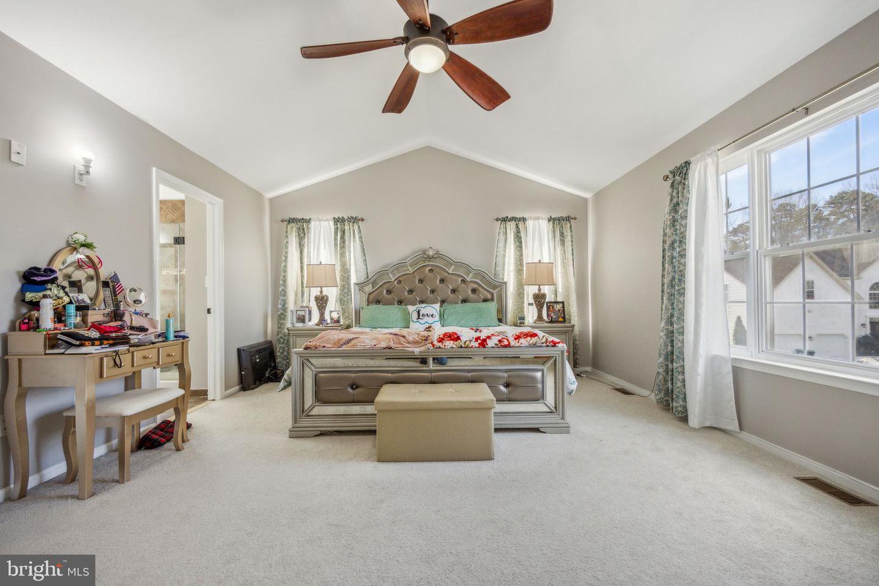


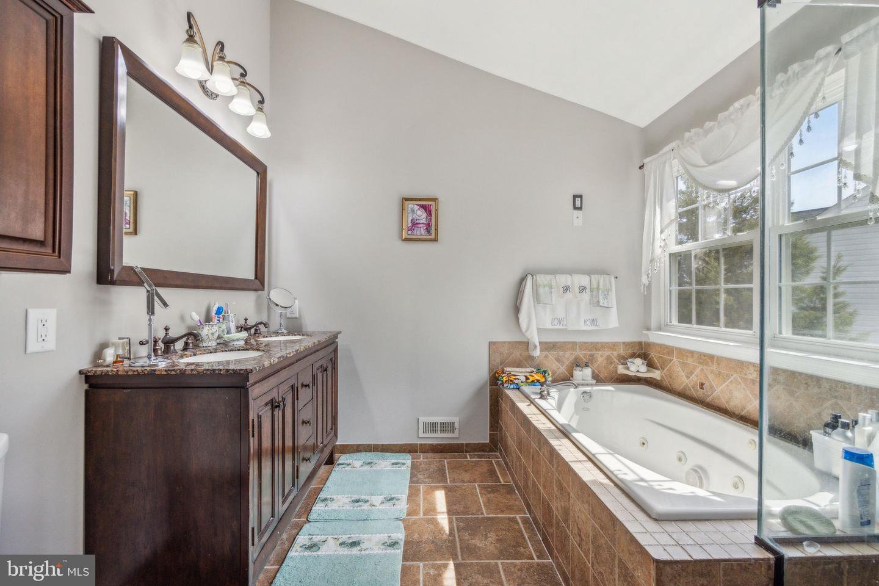
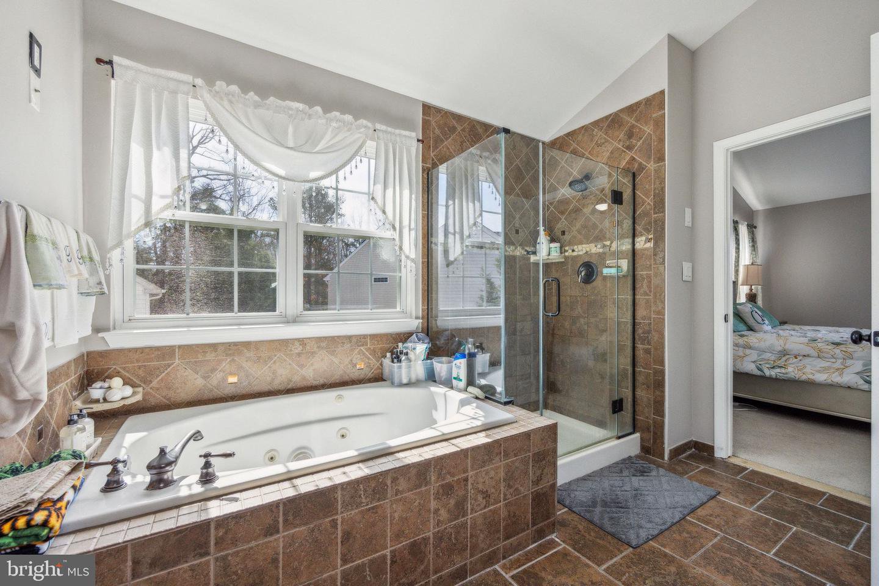











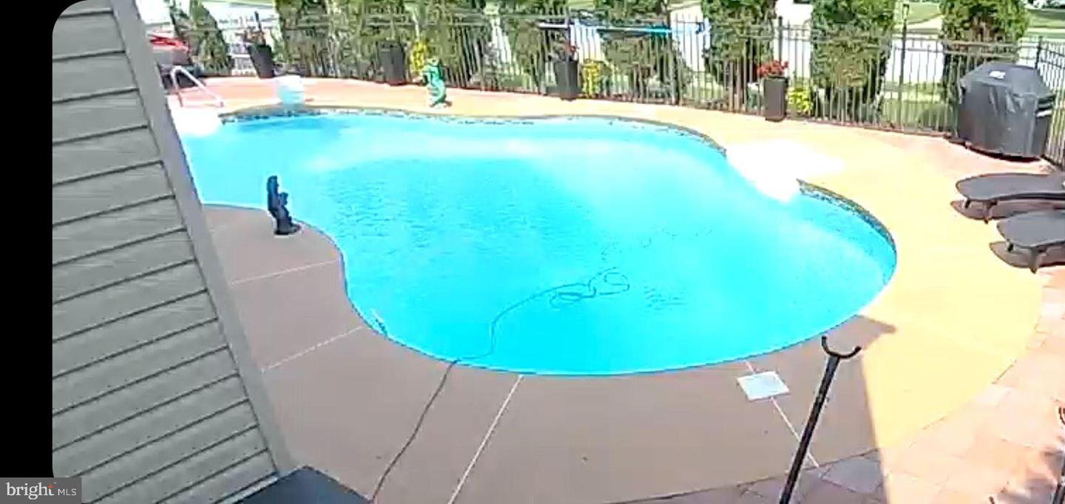






/u.realgeeks.media/searchsouthjerseymls/Headshoty_blackish__best.jpg)