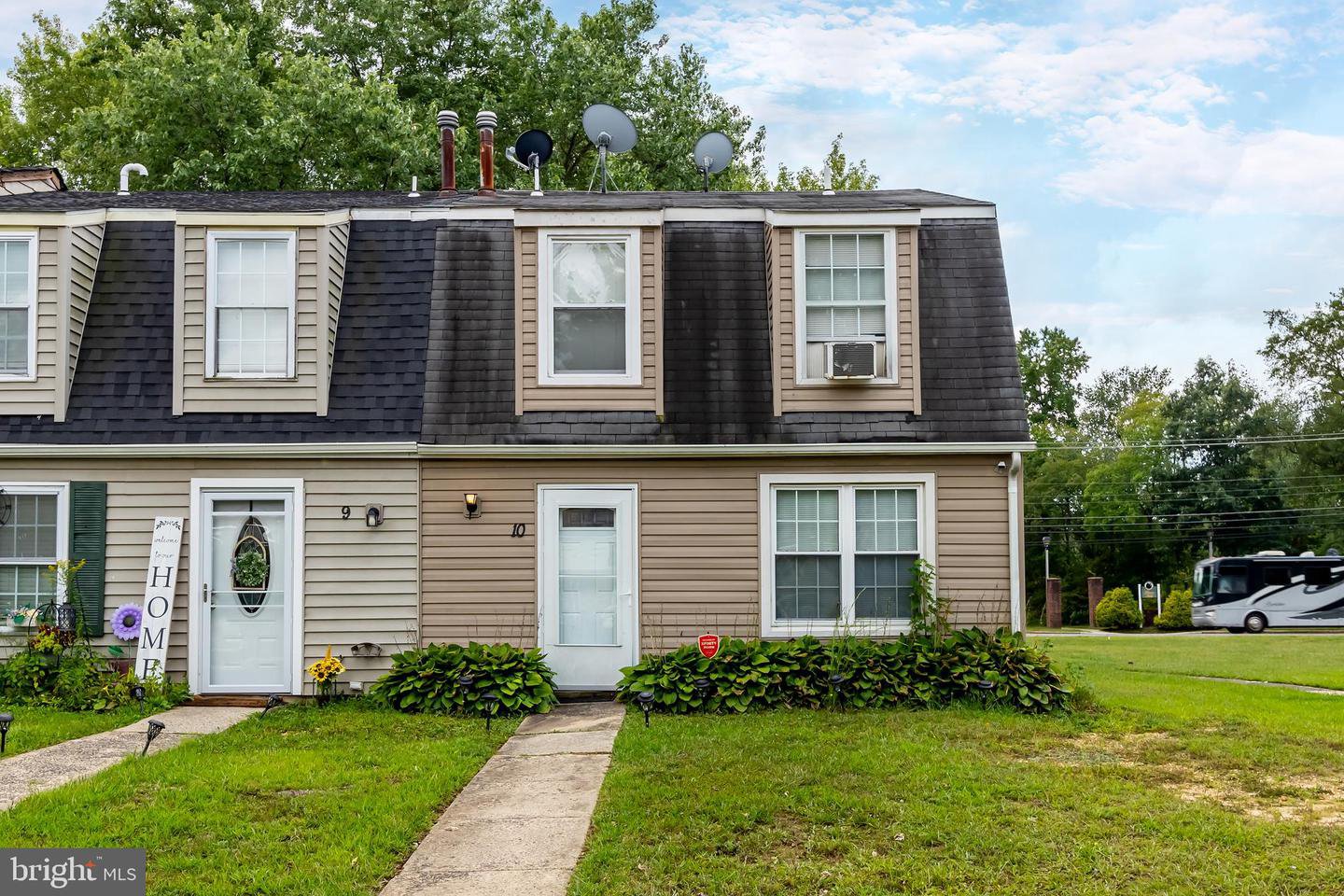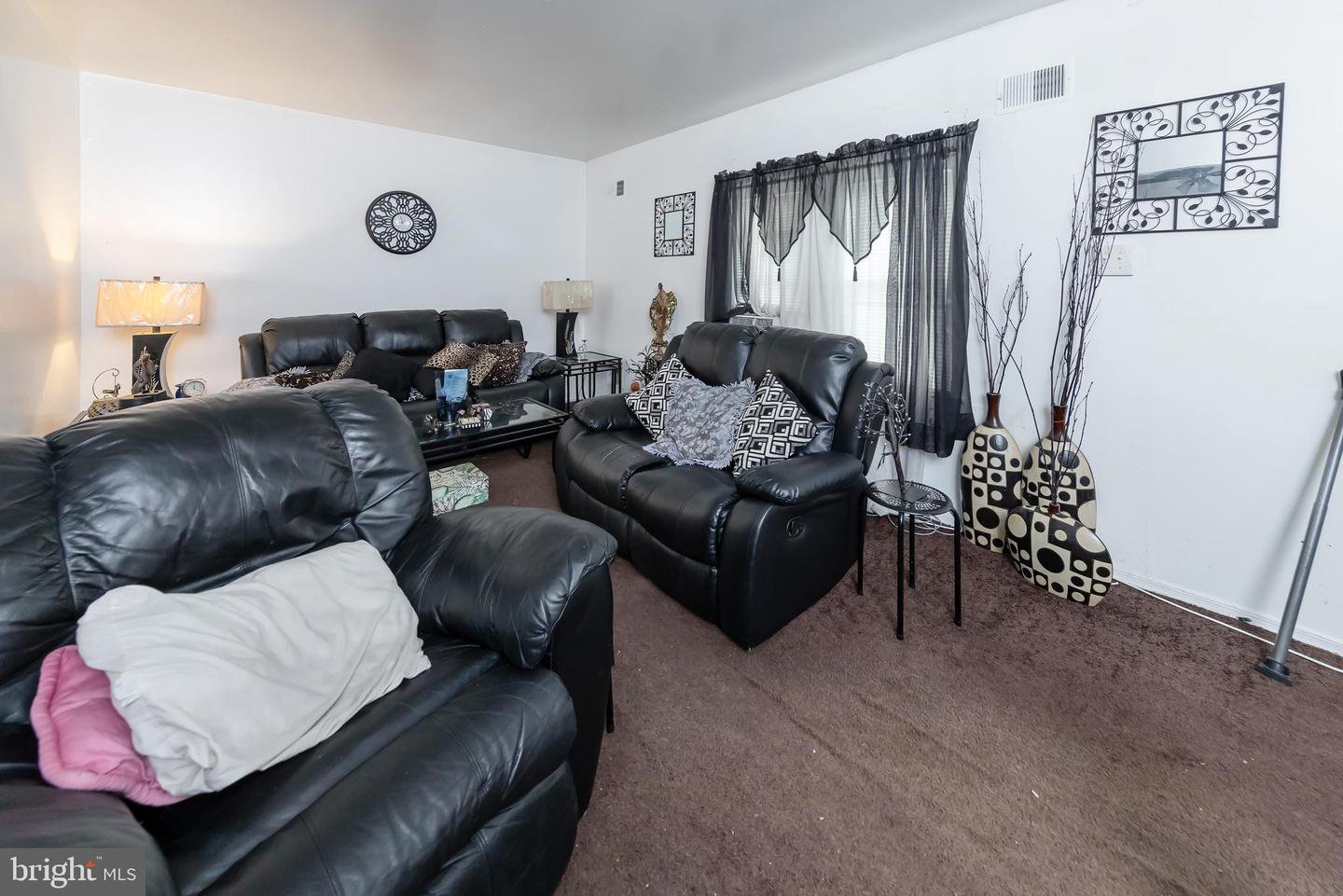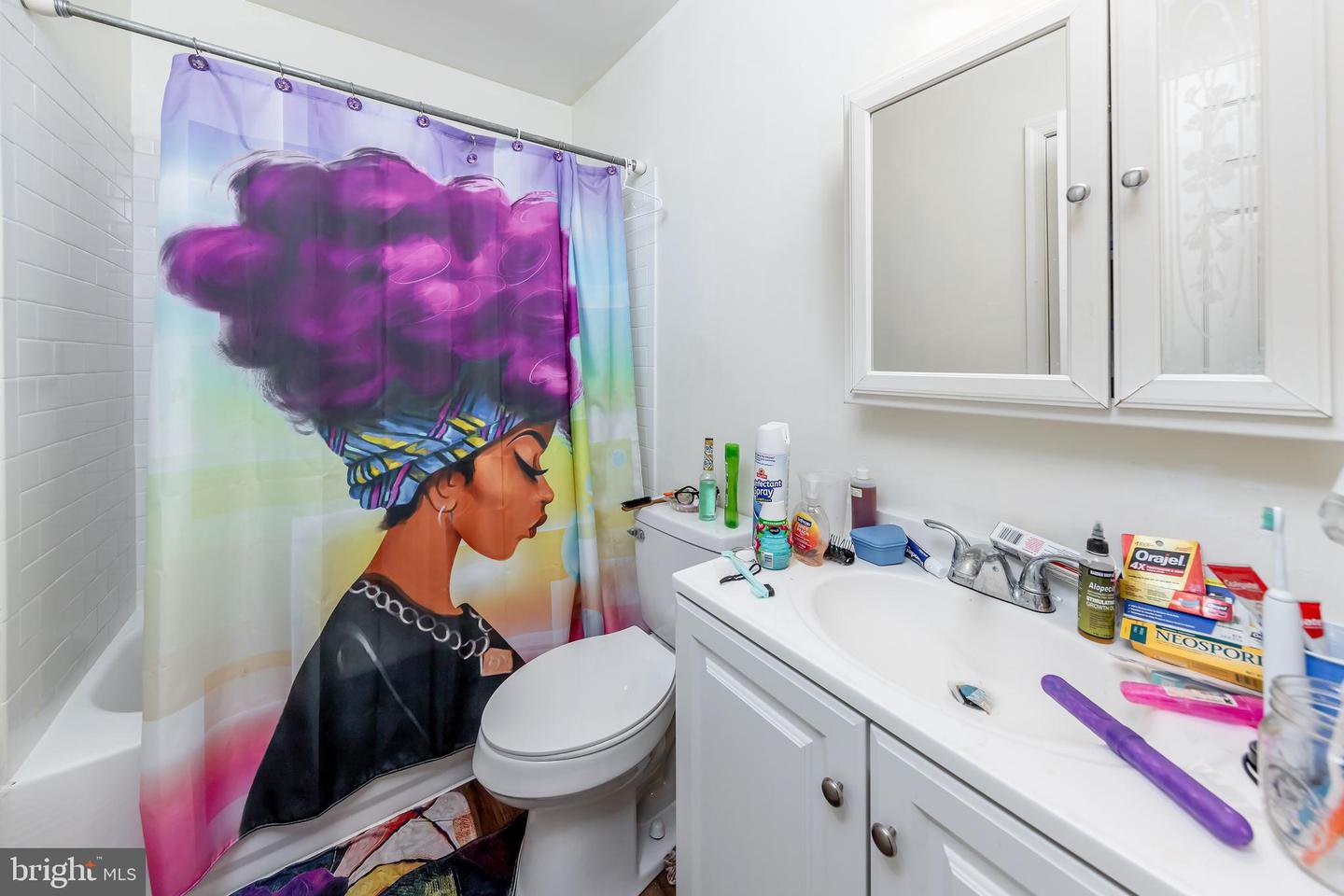10 Villanova Ct, Sicklerville, NJ, NJ 08081
- $189,900
- 3
- BD
- 2
- BA
- 1,280
- SqFt
- List Price
- $189,900
- Days on Market
- 29
- Status
- ACTIVE
- MLS#
- NJCD2065678
- Bedrooms
- 3
- Bathrooms
- 2
- Full Baths
- 1
- Half Baths
- 1
- Living Area
- 1,280
- Lot Size (Acres)
- 0.09
- Style
- Colonial
- Year Built
- 1973
- County
- Camden
- School District
- Winslow Township Public Schools
Property Description
Don't miss out on this spacious 3 bedroom, 1.5 bath end unit located in the Victoria Manor neighborhood, just across from the elementary school. Being an end unit, the property size is double the lot of size of the interior units. Currently rented for $1500 till October /2024 to a tenant who has lived there for 7 years. Step inside to the welcoming entry foyer, with a convenient powder room located right in the foyer area. This area opens to the kitchen, which features plenty of oak front cabinetry and existing appliances. The adjoining dining room is a nice bonus feature. You will love the spacious living room. This room has a rear door that steps out to the fence rear yard. Perfect spot for hosting those summertime BBQ's or for keeping the kiddies and pets safe. Back inside, the 1st floor also features a combo laundry/utility room that houses the gas heater, newer (2-3 yr. old) hot water heater as well as the laundry area that includes the washer and dryer. The 2nd floor features the 3 bedrooms and a completely renovated full bathroom. This home is so conveniently located to the schools, many shopping centers, shopping malls, home improvement centers, restaurants, Route 73, Route 322, Atlantic City Expressway to be in the city, Delaware or Jersey Shore within minutes. Hurry before this end unit is gone.
Additional Information
- Area
- Winslow Twp (20436)
- Subdivision
- Victoria Manor
- Taxes
- $2867
- HOA Fee
- $105
- HOA Frequency
- Monthly
- School District
- Winslow Township Public Schools
- Middle School
- Winslow Twp
- High School
- Winslow Twp. H.S.
- Flooring
- Carpet, Luxury Vinyl Plank, Vinyl
- View
- Garden/Lawn
- Heating
- Forced Air
- Heating Fuel
- Natural Gas
- Cooling
- None
- Roof
- Pitched, Shingle
- Utilities
- Under Ground
- Water
- Public
- Sewer
- Public Sewer
- Room Level
- Primary Bedroom: Upper 1, Bedroom 2: Upper 1, Bedroom 3: Upper 1, Full Bath: Upper 1, Foyer: Main, Kitchen: Main, Dining Room: Main, Living Room: Main, Laundry: Main
Mortgage Calculator
Listing courtesy of BHHS Fox & Roach-Mullica Hill South. Contact: (856) 343-6000

© 2024 TReND. All Rights Reserved.
The data relating to real estate for sale on this website appears in part through the TReND Internet Data Exchange (IDX) program, a voluntary cooperative exchange of property listing data between licensed real estate brokerage firms in which Real Estate Company participates, and is provided by TReND through a licensing agreement. Real estate listings held by brokerage firms other than Real Estate Company are marked with the IDX icon and detailed information about each listing includes the name of the listing broker.
All information provided is deemed reliable but is not guaranteed. Some properties which appear for sale on this website may no longer be available because they are under contract, have sold or are no longer being offered for sale. The information being provided is for consumers’ personal, non-commercial use and may not be used for any purpose other than to identify prospective properties consumers may be interested in purchasing.











/u.realgeeks.media/searchsouthjerseymls/Headshoty_blackish__best.jpg)