102 Hobart, Laurel Springs, NJ, NJ 08021
- $299,000
- 4
- BD
- 2
- BA
- 1,708
- SqFt
- List Price
- $299,000
- Days on Market
- 16
- Status
- ACTIVE UNDER CONTRACT
- MLS#
- NJCD2065332
- Bedrooms
- 4
- Bathrooms
- 2
- Full Baths
- 1
- Half Baths
- 1
- Living Area
- 1,708
- Style
- Bi-level
- Year Built
- 1968
- County
- Camden
- School District
- Black Horse Pike Regional Schools
Property Description
Highest and Best due byTuesday 4/23/24 at 2pm. Showings will end Monday 4/22/24. Bring your finishing touches on this well kept bi-level home with 4 bedrooms and 1.5 bathrooms. Right up the stairs you'll find the living room with laminate flooring and a bay window that brings in an abundance of natural light. Right next to it is the dining room, also with laminate flooring. Beyond the Dining Room you'll find a large screen-in porch with replacement windows. This space is ready for you to have your morning coffee or after work drink while relaxing in a rocking chair. Back inside you're greeted by the kitchen with solid wood cabinetry, newer refrigerator and stainless steel stove and dishwasher. Down the hall you'll find three generously sized bedrooms and a full bathroom with double vanity and a newer stall shower (2022). The lower level has additional living space, an additional bedroom, half bathroom and huge laundry room that leads to the 1 car garage with automatic opener. Newer Washer and Dryer are included in the sale. The water heater and HVAC were replaced in 2015 and is serviced yearly. There's plenty of space in the partially fenced back yard for your next party! Schedule your private showing today!
Additional Information
- Area
- Gloucester Twp (20415)
- Subdivision
- Laurel Hills
- Taxes
- $7643
- School District
- Black Horse Pike Regional Schools
- Garage
- Yes
- Garage Spaces
- 1
- Heating
- Forced Air
- Heating Fuel
- Natural Gas
- Cooling
- Central A/C
- Water
- Public
- Sewer
- Public Sewer
- Basement
- Yes
Mortgage Calculator
Listing courtesy of RE/MAX Community-Williamstown. Contact: (856) 318-2313

© 2024 TReND. All Rights Reserved.
The data relating to real estate for sale on this website appears in part through the TReND Internet Data Exchange (IDX) program, a voluntary cooperative exchange of property listing data between licensed real estate brokerage firms in which Real Estate Company participates, and is provided by TReND through a licensing agreement. Real estate listings held by brokerage firms other than Real Estate Company are marked with the IDX icon and detailed information about each listing includes the name of the listing broker.
All information provided is deemed reliable but is not guaranteed. Some properties which appear for sale on this website may no longer be available because they are under contract, have sold or are no longer being offered for sale. The information being provided is for consumers’ personal, non-commercial use and may not be used for any purpose other than to identify prospective properties consumers may be interested in purchasing.


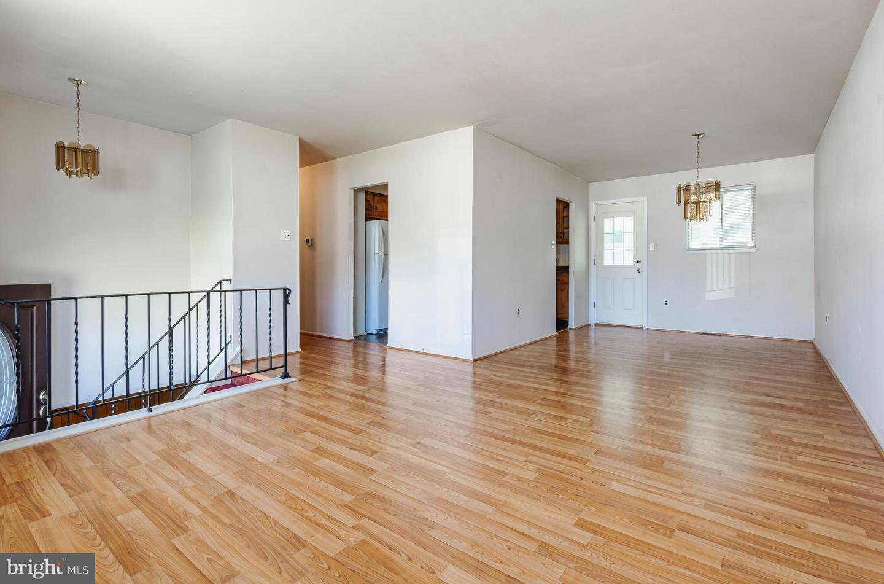

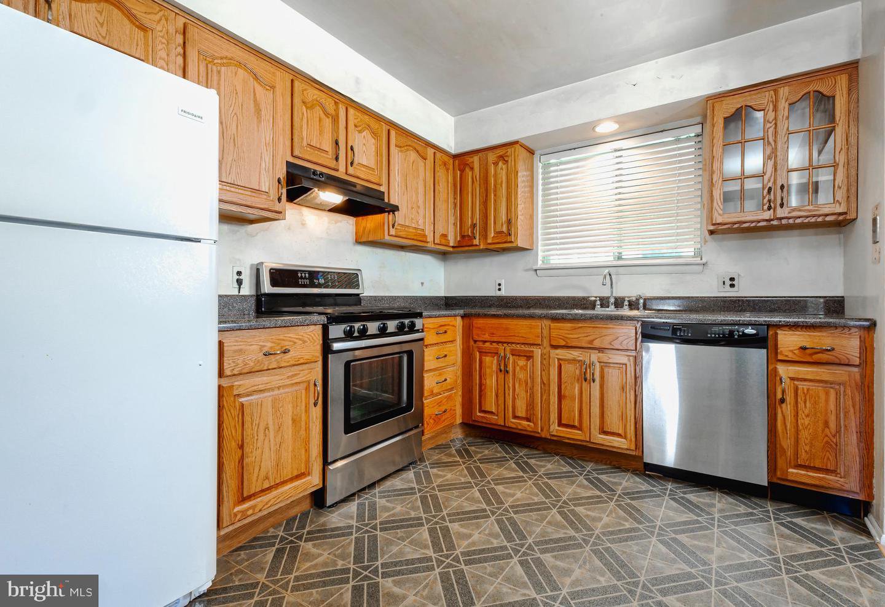
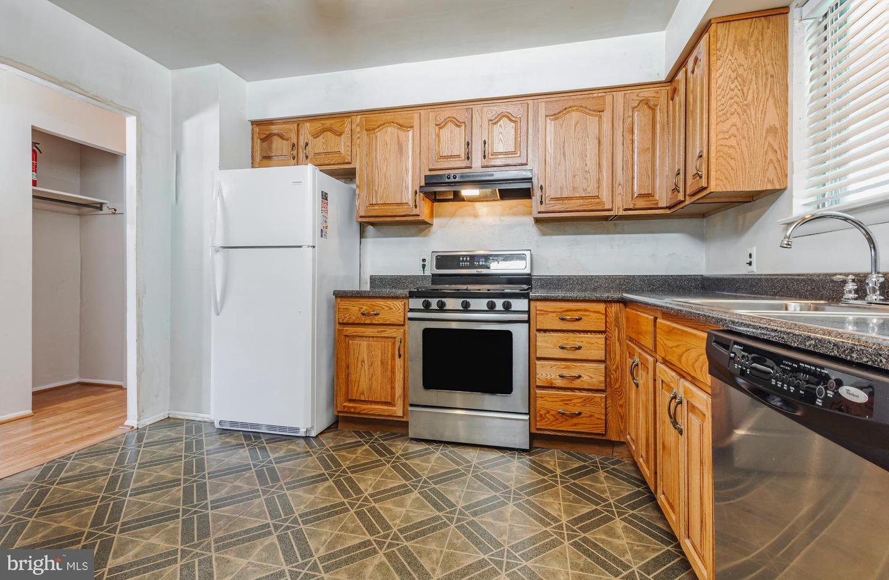



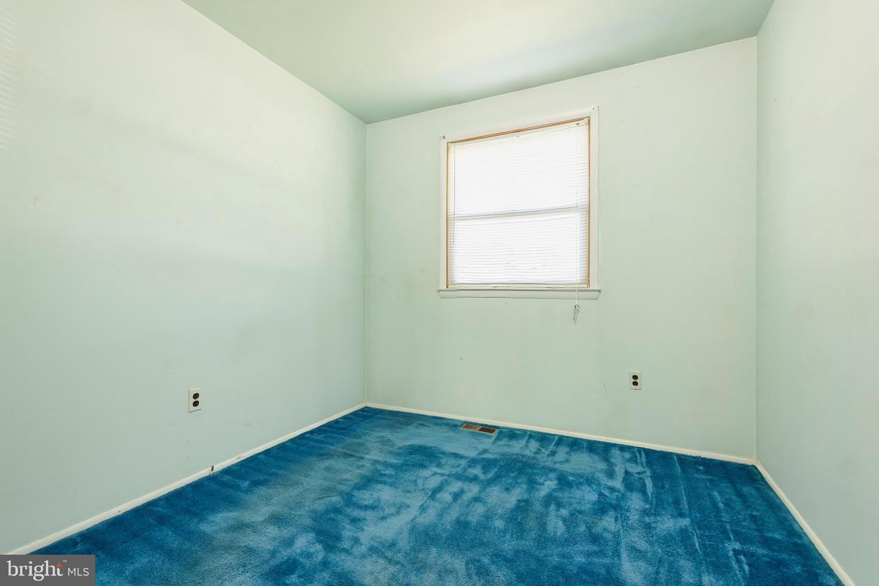


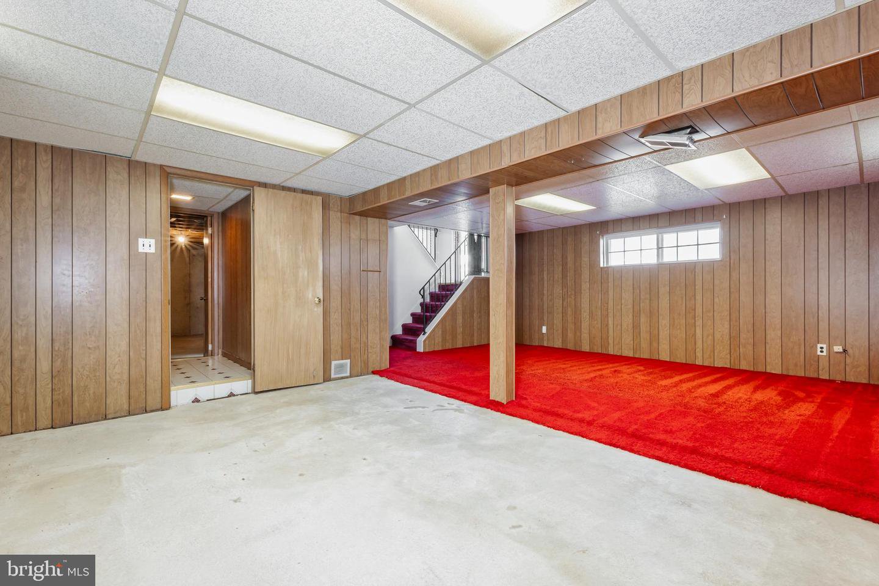
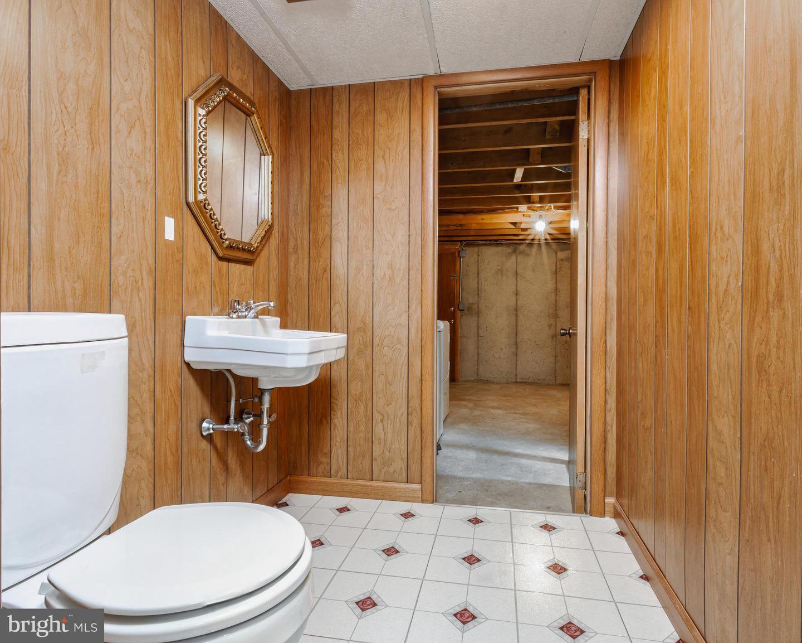
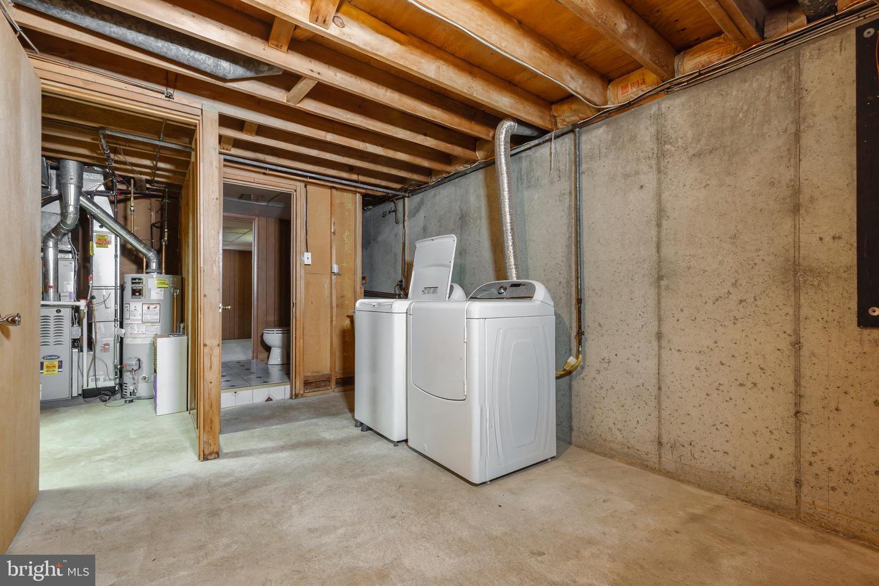



/u.realgeeks.media/searchsouthjerseymls/Headshoty_blackish__best.jpg)