114 Reena's Way, Berlin, NJ, NJ 08009
- $580,000
- 3
- BD
- 4
- BA
- 2,336
- SqFt
- List Price
- $580,000
- Days on Market
- 15
- Status
- PENDING
- MLS#
- NJCD2064938
- Bedrooms
- 3
- Bathrooms
- 4
- Full Baths
- 3
- Half Baths
- 1
- Living Area
- 2,336
- Style
- Contemporary
- Year Built
- 2021
- County
- Camden
- School District
- Berlin Borough Public Schools
Property Description
NO SHOWINGS PER SELLER...OFFER HAS BEEN ACCEPTED... WOW! Better than new construction! A unique 3 yr. new built home sits on a private cul-de-sac with a fully fenced back yard. This multi-level contemporary greets you with a manicured lawn and beautiful front porch. This home has an open concept that creates a great space for entertainment. A welcoming open floorplan with vaulted ceilings and gas fireplace in the great room, an adjoining all white kitchen with quartz counters, farmhouse sink, and access to the backyard. A half bath and mud room with bench and shelving complete the first floor. On the second floor you will find a large primary bedroom with a walk-in closet, ensuite bath with garden tub trimmed in shiplap and large shower stall. Just steps away on the third floor are 2 additional bedrooms both with ensuite bathrooms and large closets. Don't forget the lower level family room with access to the full unfinished basement for more space if needed. The options are endless with this multi level home. An attached oversized side entry 2 car garage with high ceilings, sheetrock, paint, and automatic door opener will allow for plenty of storage. Upgrades include fresh paint, custom blinds, shed, sprinklers, hardscaped walkway and lined driveway. Excellent school district and access to all major highways.
Additional Information
- Area
- Berlin Boro (20405)
- Subdivision
- Carriage Mews
- HOA Fee
- $52
- HOA Frequency
- Monthly
- Interior Features
- Ceiling Fan(s), Family Room Off Kitchen, Floor Plan - Open, Kitchen - Island, Sprinkler System, Upgraded Countertops, Walk-in Closet(s)
- School District
- Berlin Borough Public Schools
- High School
- Eastern H.S.
- Fireplaces
- 1
- Fireplace Description
- Marble, Gas/Propane
- Garage
- Yes
- Garage Spaces
- 2
- Exterior Features
- Lawn Sprinkler
- Heating
- Forced Air
- Heating Fuel
- Natural Gas
- Cooling
- Central A/C
- Roof
- Architectural Shingle
- Water
- Public
- Sewer
- Public Sewer
- Basement
- Yes
Mortgage Calculator
Listing courtesy of Weichert Realtors-Cherry Hill. Contact: (856) 424-7758

© 2024 TReND. All Rights Reserved.
The data relating to real estate for sale on this website appears in part through the TReND Internet Data Exchange (IDX) program, a voluntary cooperative exchange of property listing data between licensed real estate brokerage firms in which Real Estate Company participates, and is provided by TReND through a licensing agreement. Real estate listings held by brokerage firms other than Real Estate Company are marked with the IDX icon and detailed information about each listing includes the name of the listing broker.
All information provided is deemed reliable but is not guaranteed. Some properties which appear for sale on this website may no longer be available because they are under contract, have sold or are no longer being offered for sale. The information being provided is for consumers’ personal, non-commercial use and may not be used for any purpose other than to identify prospective properties consumers may be interested in purchasing.
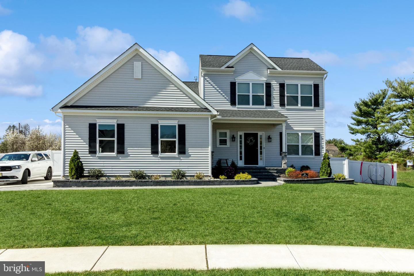
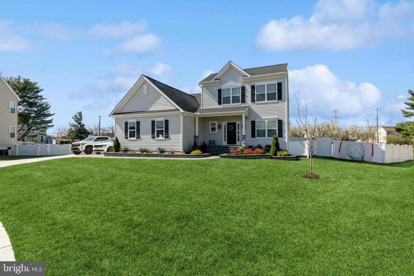
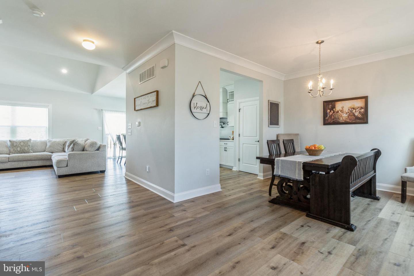
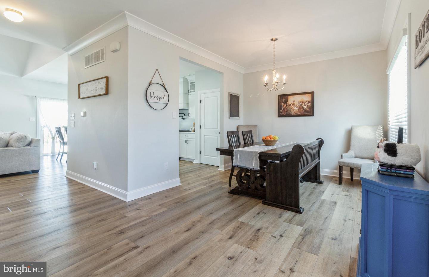
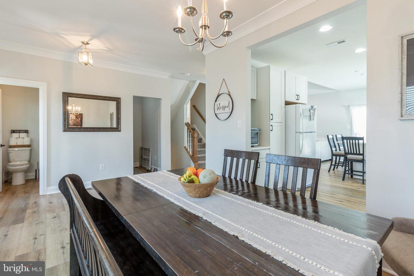
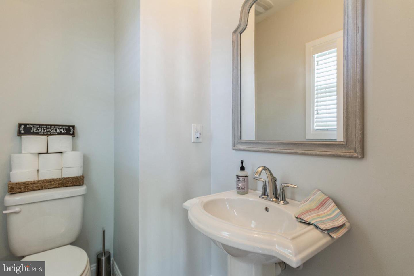
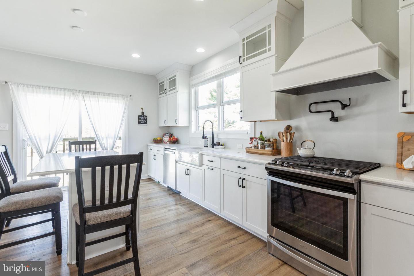
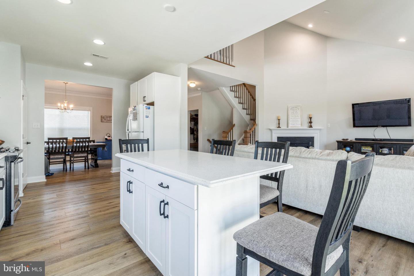
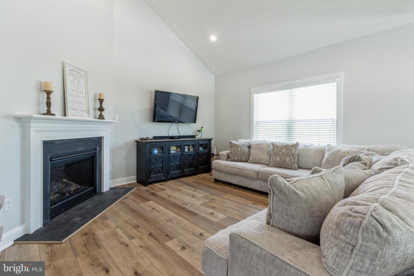
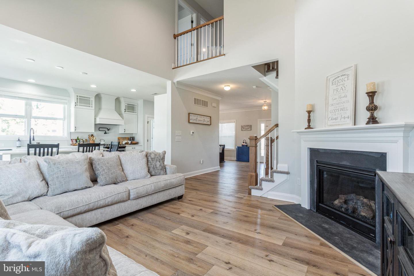

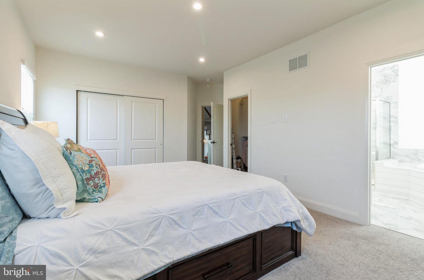
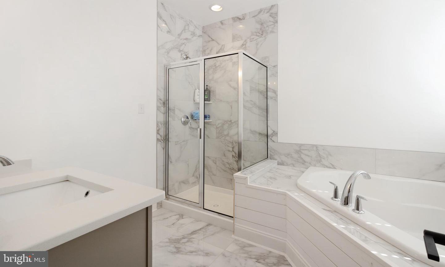
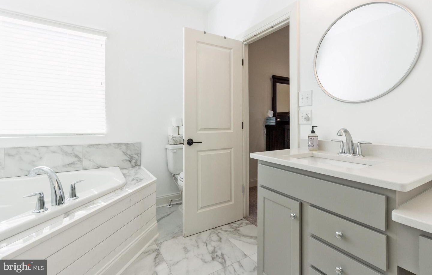
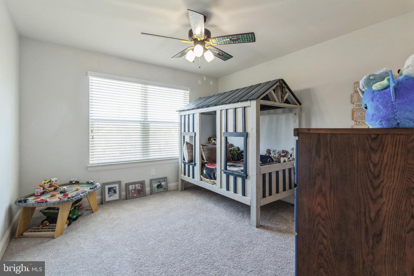
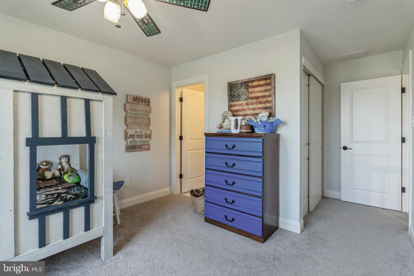
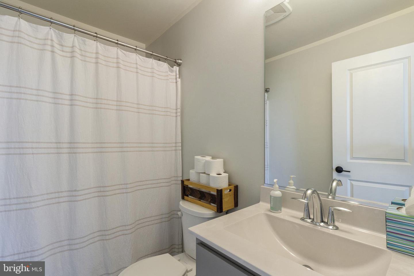
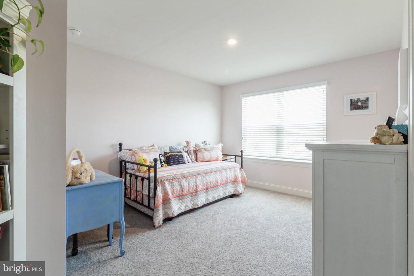
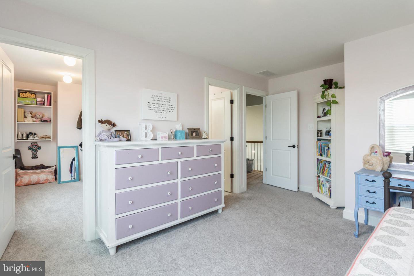
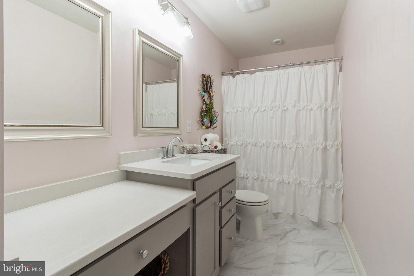
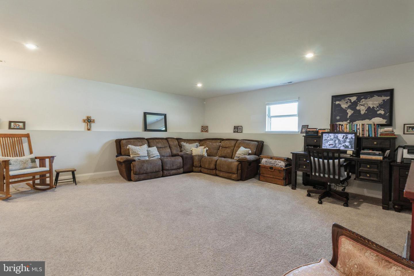
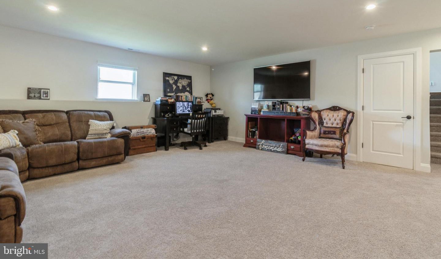
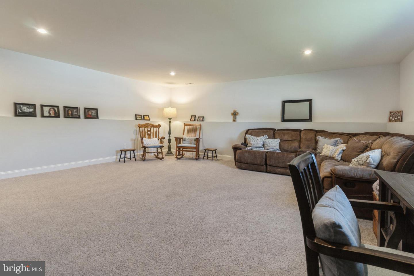

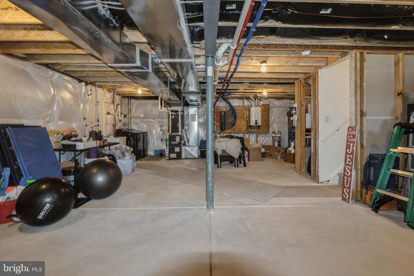
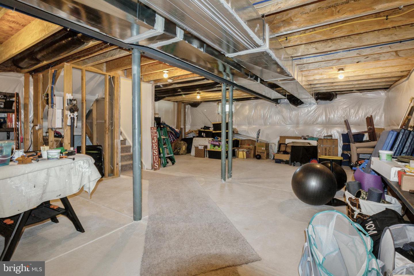
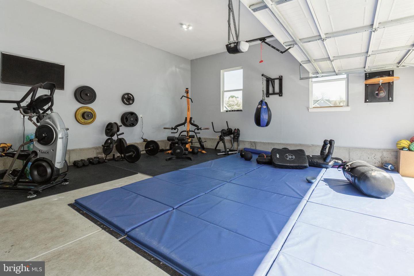
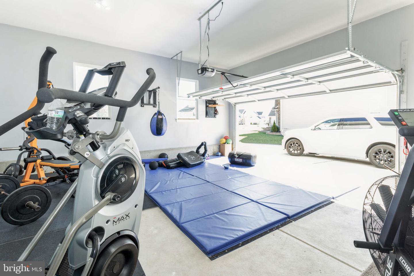
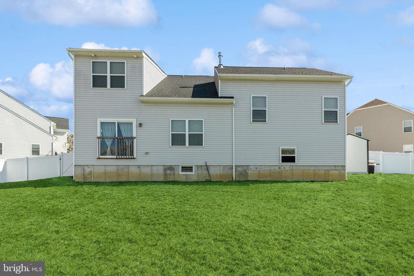
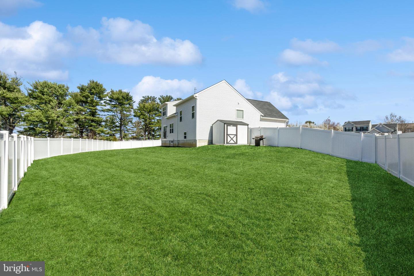
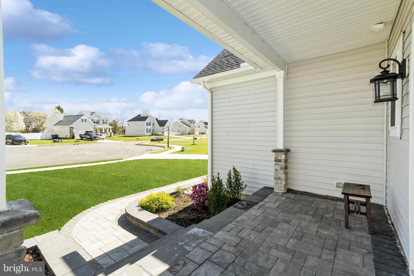
/u.realgeeks.media/searchsouthjerseymls/Headshoty_blackish__best.jpg)