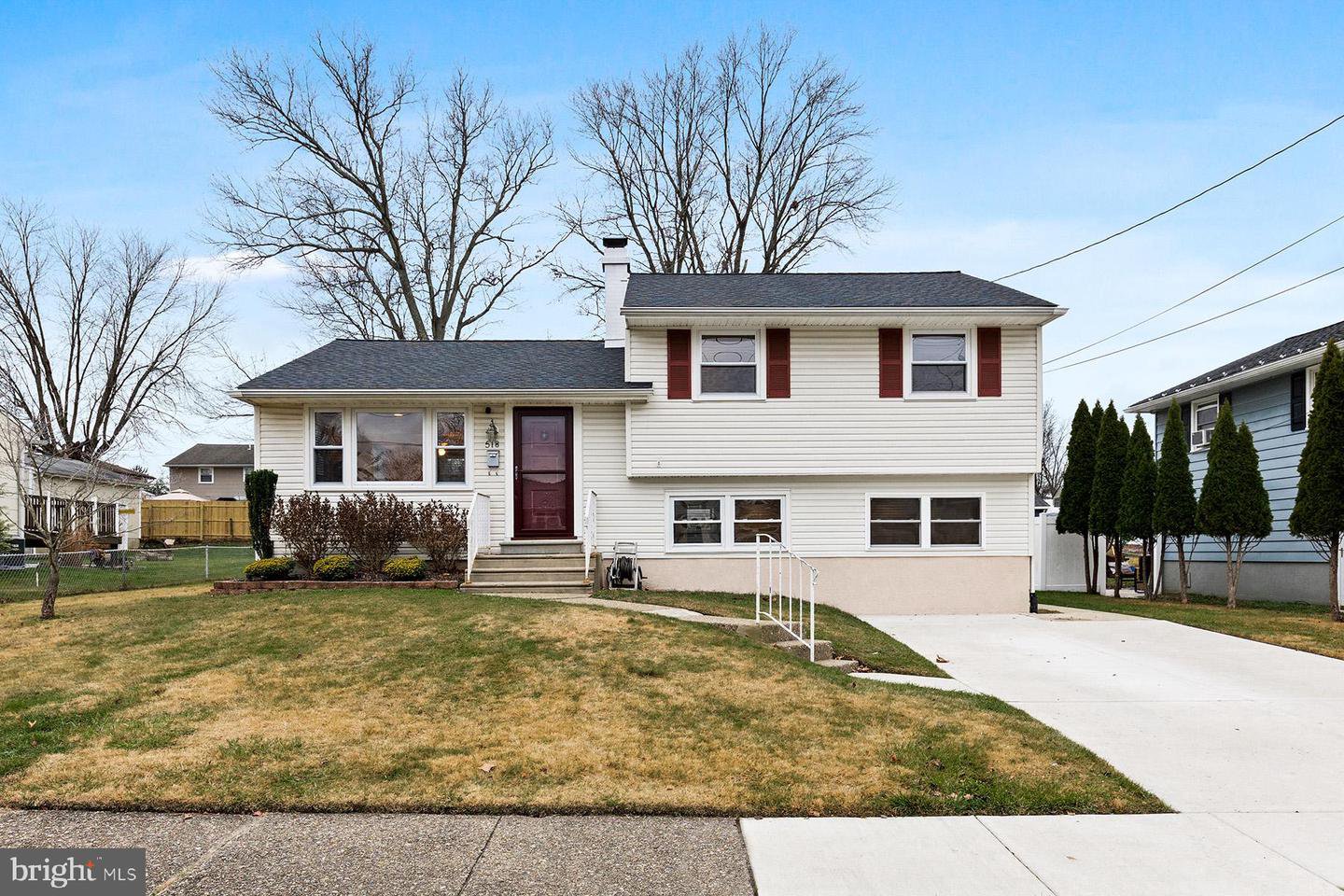518 Mathews Avenue, Blackwood, NJ, NJ 08012
- $318,000
- 3
- BD
- 2
- BA
- 1,480
- SqFt
- Sold Price
- $318,000
- List Price
- $300,000
- Closing Date
- Jan 11, 2024
- Days on Market
- 8
- Status
- CLOSED
- MLS#
- NJCD2059246
- Bedrooms
- 3
- Bathrooms
- 2
- Full Baths
- 2
- Living Area
- 1,480
- Lot Size (Acres)
- 0.19
- Style
- Split Level
- Year Built
- 1956
- County
- Camden
- School District
- Black Horse Pike Regional Schools
Property Description
NOTE: Due to multiple offers received, sellers are asking for highest & best to be submitted by 5:00pm Tuesday 12/12/23. Welcome to Blackwood Estates, where this meticulously maintained home invites your discerning consideration. The backyard boasts a commendable profile, well-groomed lawn, and a notable highlight – a BRAND NEW roof. The HVAC system, a mere four years old, ensures consistent and comfortable living conditions. Upon entry, the living room bathes in natural sunlight through a bay window, seamlessly transitioning into the dining room adorned with hardwood floors. The kitchen features BRAND NEW Granite countertops and a NEW modern range, enhancing both aesthetic appeal and functionality. Ascending to the second floor, three well-proportioned bedrooms and a fully appointed bathroom await. The lower level unveils an additional family room/den, which comes complete with a sophisticated touch – surround sound in the ceiling and recessed lighting. A conveniently located laundry room and another full bathroom are also present on this level, with access to the meticulously designed backyard. This outdoor space features a concrete patio, hardscaped perimeter, and a fully fenced-in chain-link enclosure. Newly poured concrete driveway just two years old!
Additional Information
- Area
- Gloucester Twp (20415)
- Subdivision
- Blackwood Estates
- Taxes
- $6988
- School District
- Black Horse Pike Regional Schools
- High School
- Highland H.S.
- Heating
- 90% Forced Air
- Heating Fuel
- Natural Gas
- Cooling
- Central A/C
- Water
- Public
- Sewer
- Public Sewer
- Room Level
- Primary Bedroom: Upper 1, Bedroom 2: Upper 1, Bedroom 3: Upper 1, Living Room: Main, Dining Room: Main, Kitchen: Main, Full Bath: Upper 1, Bathroom 2: Lower 1, Laundry: Lower 1, Family Room: Lower 1
Mortgage Calculator
Listing courtesy of Real Broker, LLC. Contact: (856) 240-1072
Selling Office: .
/u.realgeeks.media/searchsouthjerseymls/Headshoty_blackish__best.jpg)